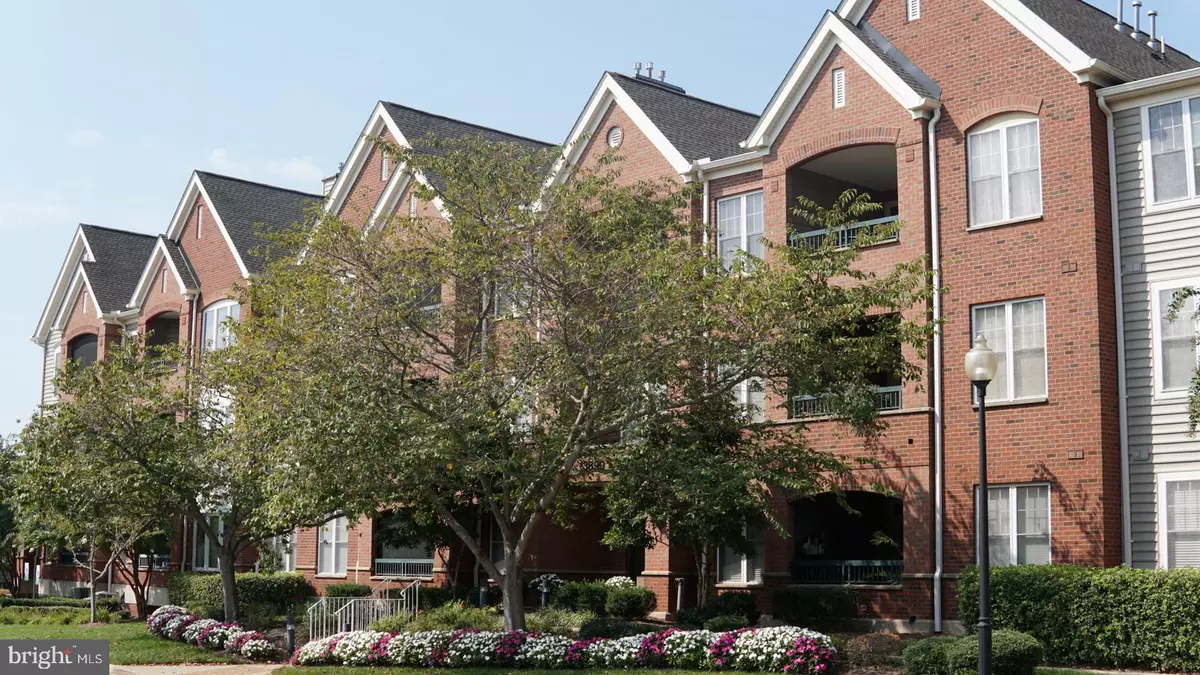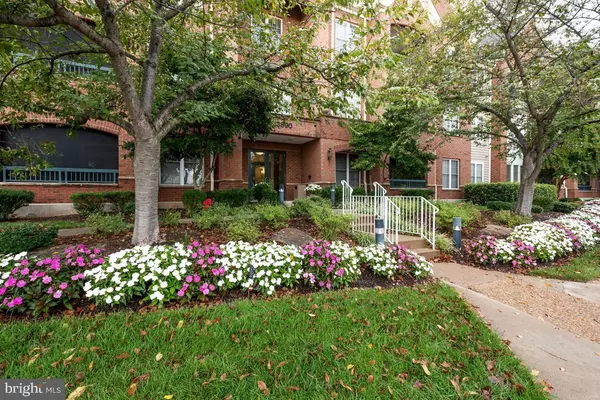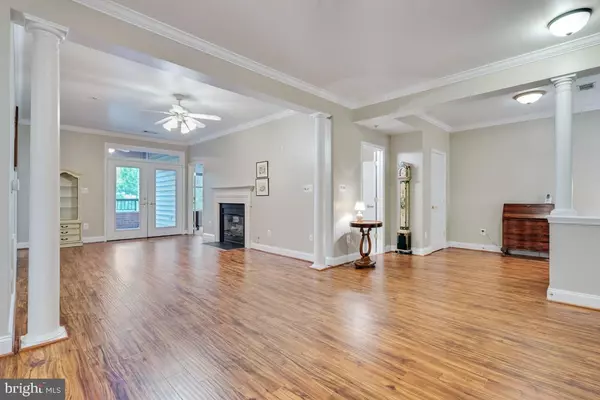$270,000
$275,000
1.8%For more information regarding the value of a property, please contact us for a free consultation.
2 Beds
2 Baths
1,292 SqFt
SOLD DATE : 11/19/2019
Key Details
Sold Price $270,000
Property Type Condo
Sub Type Condo/Co-op
Listing Status Sold
Purchase Type For Sale
Square Footage 1,292 sqft
Price per Sqft $208
Subdivision Heritage Hunt
MLS Listing ID VAPW478094
Sold Date 11/19/19
Style Traditional
Bedrooms 2
Full Baths 2
Condo Fees $340/mo
HOA Fees $305/mo
HOA Y/N Y
Abv Grd Liv Area 1,292
Originating Board BRIGHT
Year Built 2002
Annual Tax Amount $2,989
Tax Year 2019
Property Description
Chelmsford Dr 208This open split 2 bed 2 bath unit has walk in closets, a large den, open concept kitchen featuring 42" cabinets, granite counters, gas cooking, custom backsplash, pantry and breakfast area. Just off the Kitchen is a dining area that flows into the family room with a gas fireplace and hardwood floors where you can access the large 12x12 west facing balcony outfitted with a retractable motorized screen for dining al fresco. In addition to the ample storage found in this unit comes with a large private storage room located on the garage level along with the assigned garage parking space for convenience. In unit Comcast cable, internet and phone and more is included in the monthly association fee. This community is packed with amenities, from indoor/ outdoor pools, tennis courts, golf course, rec center, community center, and more that will be undergoing major community amenities renovations coming in 2020. Some of the upgrades to include added fitness center square footage will increase by over 50%, four new contiguous tennis courts with Nova pro bounce softer surface, Pickleball courts, 4 Bocce courts, increased parking, bar/grille area at Clubhouse, pocket parks and more. Heritage Hunt Home Owner s Association notes there is no special assessment or loans for this plan. A list of the association master plan attached in documents or ask your agent for the list. Buyer to verify all. Click on the virtual tour to view this home in 3D from your mobile device or computer.
Location
State VA
County Prince William
Zoning PMR
Rooms
Main Level Bedrooms 2
Interior
Interior Features Carpet, Dining Area, Floor Plan - Open, Primary Bath(s), Walk-in Closet(s), Upgraded Countertops, Wood Floors, Pantry
Heating Forced Air
Cooling Central A/C, Ceiling Fan(s)
Flooring Partially Carpeted, Hardwood
Fireplaces Number 1
Fireplaces Type Gas/Propane
Equipment Built-In Microwave, Dishwasher, Icemaker, Refrigerator, Stainless Steel Appliances, Oven/Range - Gas, Washer/Dryer Stacked, Disposal, Exhaust Fan
Furnishings No
Fireplace Y
Appliance Built-In Microwave, Dishwasher, Icemaker, Refrigerator, Stainless Steel Appliances, Oven/Range - Gas, Washer/Dryer Stacked, Disposal, Exhaust Fan
Heat Source Natural Gas
Laundry Washer In Unit, Dryer In Unit
Exterior
Exterior Feature Balcony, Screened
Garage Underground
Garage Spaces 1.0
Amenities Available Billiard Room, Cable, Club House, Common Grounds, Community Center, Dining Rooms, Elevator, Exercise Room, Fitness Center, Game Room, Gated Community, Golf Course Membership Available, Hot tub, Jog/Walk Path, Meeting Room, Pool - Indoor, Pool - Outdoor, Storage Bin, Tennis Courts, Library, Putting Green, Retirement Community
Water Access N
View Trees/Woods, Garden/Lawn
Accessibility No Stairs, Doors - Lever Handle(s), Grab Bars Mod, Elevator
Porch Balcony, Screened
Attached Garage 1
Total Parking Spaces 1
Garage Y
Building
Story 1
Unit Features Garden 1 - 4 Floors
Sewer Public Sewer
Water Public
Architectural Style Traditional
Level or Stories 1
Additional Building Above Grade, Below Grade
New Construction N
Schools
School District Prince William County Public Schools
Others
HOA Fee Include Common Area Maintenance,Ext Bldg Maint,High Speed Internet,Lawn Maintenance,Recreation Facility,Reserve Funds,Road Maintenance,Security Gate,Snow Removal,Trash,Water,Health Club,Cable TV,All Ground Fee
Senior Community Yes
Age Restriction 55
Tax ID 7398-70-5061.02
Ownership Condominium
Security Features Main Entrance Lock,Security Gate,Smoke Detector
Horse Property N
Special Listing Condition Standard
Read Less Info
Want to know what your home might be worth? Contact us for a FREE valuation!

Our team is ready to help you sell your home for the highest possible price ASAP

Bought with Stephanie R Zach • Coldwell Banker Realty

"My job is to find and attract mastery-based agents to the office, protect the culture, and make sure everyone is happy! "
rakan.a@firststatehometeam.com
1521 Concord Pike, Suite 102, Wilmington, DE, 19803, United States






