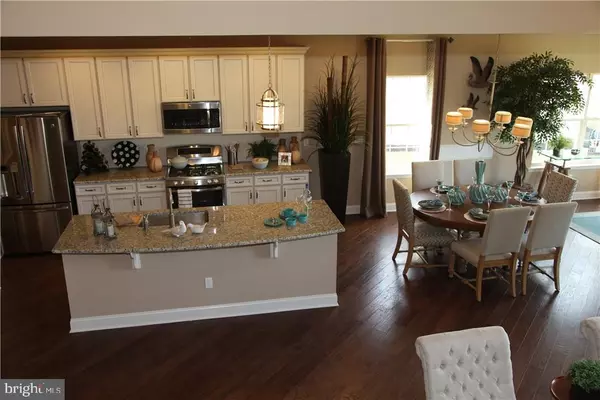$352,500
$359,900
2.1%For more information regarding the value of a property, please contact us for a free consultation.
2 Beds
2 Baths
1,990 SqFt
SOLD DATE : 06/16/2017
Key Details
Sold Price $352,500
Property Type Single Family Home
Sub Type Detached
Listing Status Sold
Purchase Type For Sale
Square Footage 1,990 sqft
Price per Sqft $177
Subdivision Heritage Point
MLS Listing ID NJOC180966
Sold Date 06/16/17
Style Other
Bedrooms 2
Full Baths 2
HOA Fees $130/mo
HOA Y/N Y
Abv Grd Liv Area 1,990
Originating Board JSMLS
Tax Year 2016
Lot Dimensions 62 X 110
Property Description
The Capri floor plan (1,990 square feet) offers a lot of potential and is situated on a rear wooded lot with a view. It truly defines the open concept living that everyone wants with a spacious open great room, fireplace, kitchen that features Toasted Antique cabinets, traditional tiled backsplash, stainless steel appliances, granite counter tops, walk-in pantry, dining room that cascades into a beautiful cathedral ceiling sunroom overlooking the wooded view. Hickory hardwood floors abound the main living area. There is a relaxed study alcove, 2 comfortable bedrooms, and 2 full baths. The master suite includes an appealing sitting room with a cathedral ceiling, 2 generous walk-in closets, a tranquil master bath with a 5' shower, frameless shower door, a high boy maple vanity with a stylish corian top and designer tiles. This gorgeous home includes an enjoyable outdoor patio along with the ease of walk-up attic storage in the 2 car garage.,Move in 30 days. Sales office open Tuesday, Wednesday, & Friday 10 a.m. to 5 p.m. Showings on weekends by appointment only.
Location
State NJ
County Ocean
Area Barnegat Twp (21501)
Interior
Interior Features Attic, Kitchen - Island, Floor Plan - Open, Recessed Lighting, Other
Heating Forced Air
Cooling Central A/C
Flooring Tile/Brick, Fully Carpeted, Wood
Fireplaces Number 1
Fireplaces Type Non-Functioning
Furnishings No
Fireplace Y
Exterior
Garage Spaces 2.0
Water Access N
Roof Type Shingle
Accessibility None
Total Parking Spaces 2
Garage Y
Building
Story 1
Foundation Slab
Sewer Public Sewer
Water Public
Architectural Style Other
Level or Stories 1
Additional Building Above Grade
New Construction Y
Schools
School District Barnegat Township Public Schools
Others
HOA Fee Include All Ground Fee
Senior Community Yes
Ownership Fee Simple
Special Listing Condition Standard
Read Less Info
Want to know what your home might be worth? Contact us for a FREE valuation!

Our team is ready to help you sell your home for the highest possible price ASAP

Bought with Stephen McKenna • First Equity Realty Group
"My job is to find and attract mastery-based agents to the office, protect the culture, and make sure everyone is happy! "
rakan.a@firststatehometeam.com
1521 Concord Pike, Suite 102, Wilmington, DE, 19803, United States






