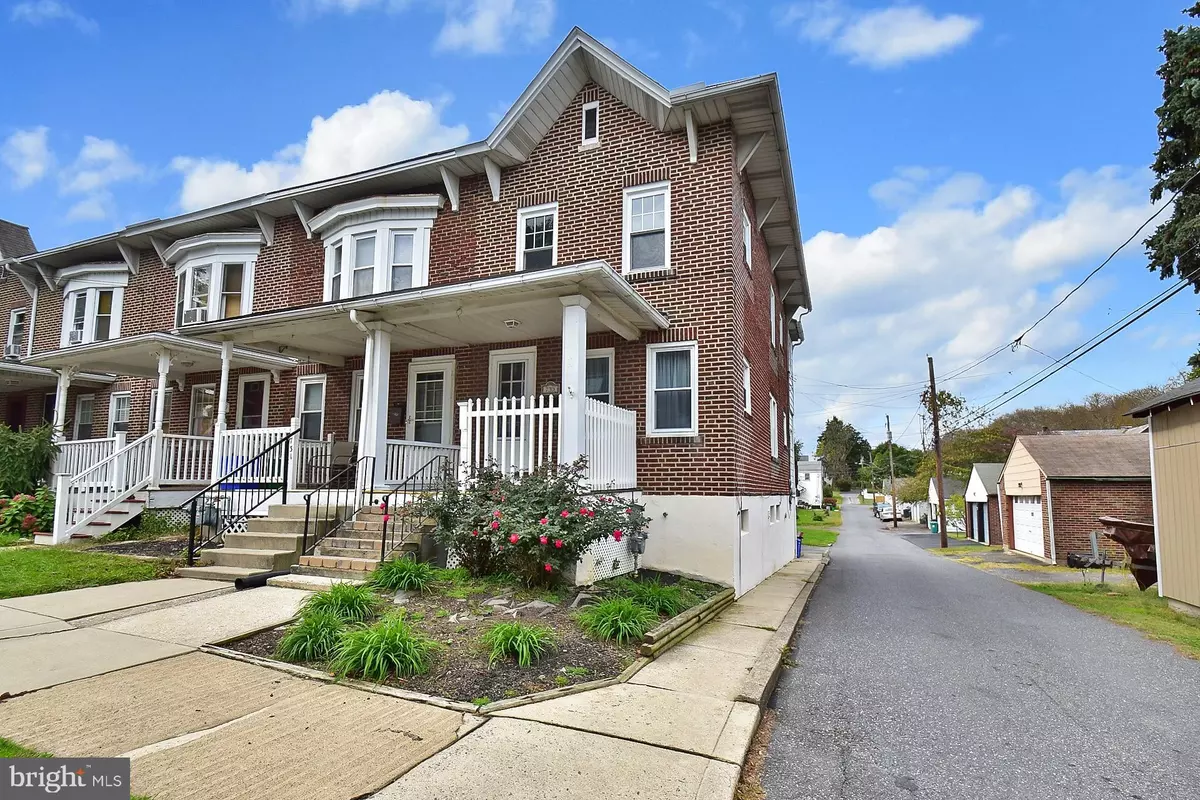$147,210
$155,000
5.0%For more information regarding the value of a property, please contact us for a free consultation.
3 Beds
2 Baths
1,140 SqFt
SOLD DATE : 11/15/2019
Key Details
Sold Price $147,210
Property Type Townhouse
Sub Type End of Row/Townhouse
Listing Status Sold
Purchase Type For Sale
Square Footage 1,140 sqft
Price per Sqft $129
Subdivision West Bethlehem
MLS Listing ID PALH112694
Sold Date 11/15/19
Style Traditional
Bedrooms 3
Full Baths 1
Half Baths 1
HOA Y/N N
Abv Grd Liv Area 1,140
Originating Board BRIGHT
Year Built 1919
Annual Tax Amount $2,727
Tax Year 2020
Lot Size 2,325 Sqft
Acres 0.05
Lot Dimensions 15.00 x 155.00
Property Description
Welcome to 733 11th Ave in a desirable West Bethlehem location. This is a fantastic opportunity for a first time home buyer . . . you can live here cheaper than you can rent for a 3 bedroom, 1.5 bath home or apartment. Absolutely immaculate end of row in a fantastic location. An added benefit is the oversized 1 car garage (18 x 14 ) with work area plus additional off street parking. The lot is 155' deep and provides a great play space or potential area for a garden. All appliances are included - refrigerator, washer, and dryer. Freshly painted in neutral colors so all you need to do is move in, unpack your boxes and relax. The kitchen is divided into the main cooking area with a breakfast nook. Living room, kitchen, and all bedrooms have ceiling fans. Another huge plus is economical gas hot water heat. Other pluses are the 14 x 11 rear deck, insulated replacement windows, and maintenance-free exterior. This house will not last long so see it as soon as possible.
Location
State PA
County Lehigh
Area Bethlehem City (12303)
Zoning RT
Direction West
Rooms
Other Rooms Living Room, Dining Room, Primary Bedroom, Bedroom 2, Kitchen, Breakfast Room, Bedroom 1, Mud Room, Bathroom 1, Half Bath
Basement Full
Interior
Interior Features Breakfast Area, Ceiling Fan(s), Kitchen - Eat-In
Hot Water Natural Gas
Heating Radiator
Cooling Ceiling Fan(s)
Flooring Carpet, Ceramic Tile, Laminated, Vinyl, Wood
Equipment Dryer, Oven/Range - Gas, Refrigerator, Washer
Fireplace N
Window Features Double Hung,Double Pane,Insulated
Appliance Dryer, Oven/Range - Gas, Refrigerator, Washer
Heat Source Natural Gas
Laundry Basement
Exterior
Parking Features Basement Garage, Garage - Rear Entry
Garage Spaces 2.0
Utilities Available Cable TV
Water Access N
Roof Type Built-Up
Street Surface Black Top
Accessibility None
Road Frontage Public
Attached Garage 1
Total Parking Spaces 2
Garage Y
Building
Lot Description Corner, Level
Story 2
Sewer Public Sewer
Water Public
Architectural Style Traditional
Level or Stories 2
Additional Building Above Grade, Below Grade
New Construction N
Schools
High Schools Liberty
School District Bethlehem Area
Others
Pets Allowed Y
Senior Community No
Tax ID 642709910790-00001
Ownership Fee Simple
SqFt Source Assessor
Acceptable Financing Cash, Conventional, FHA, VA
Horse Property N
Listing Terms Cash, Conventional, FHA, VA
Financing Cash,Conventional,FHA,VA
Special Listing Condition Standard
Pets Allowed No Pet Restrictions
Read Less Info
Want to know what your home might be worth? Contact us for a FREE valuation!

Our team is ready to help you sell your home for the highest possible price ASAP

Bought with Non Member • Non Subscribing Office

"My job is to find and attract mastery-based agents to the office, protect the culture, and make sure everyone is happy! "
rakan.a@firststatehometeam.com
1521 Concord Pike, Suite 102, Wilmington, DE, 19803, United States






