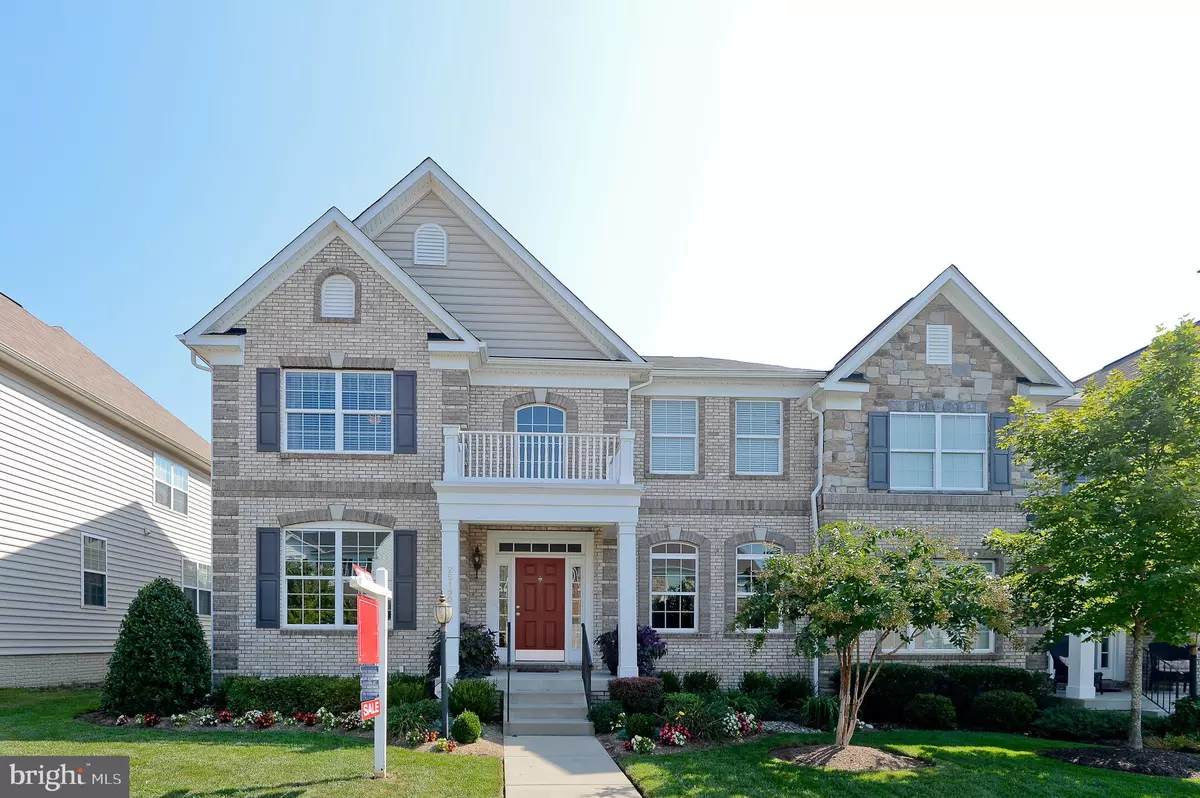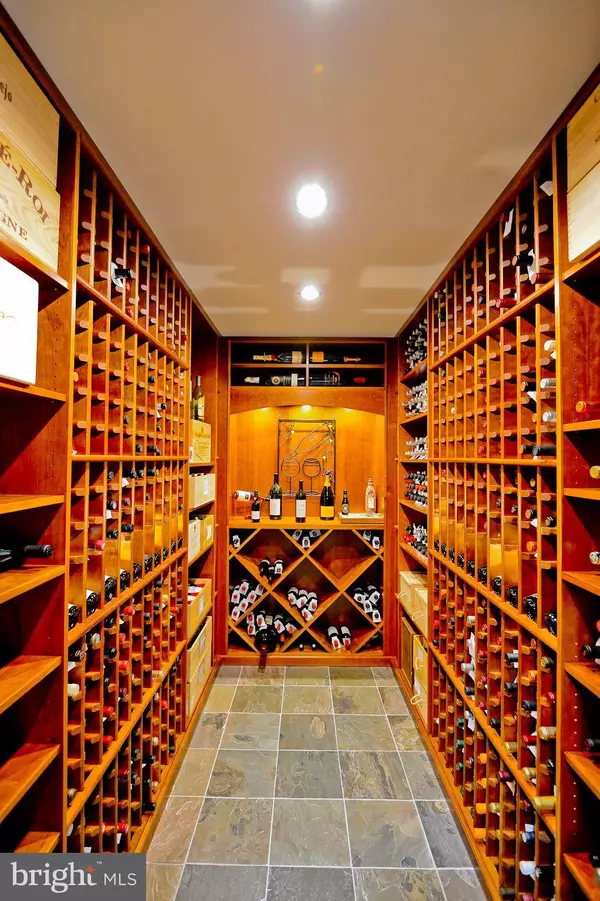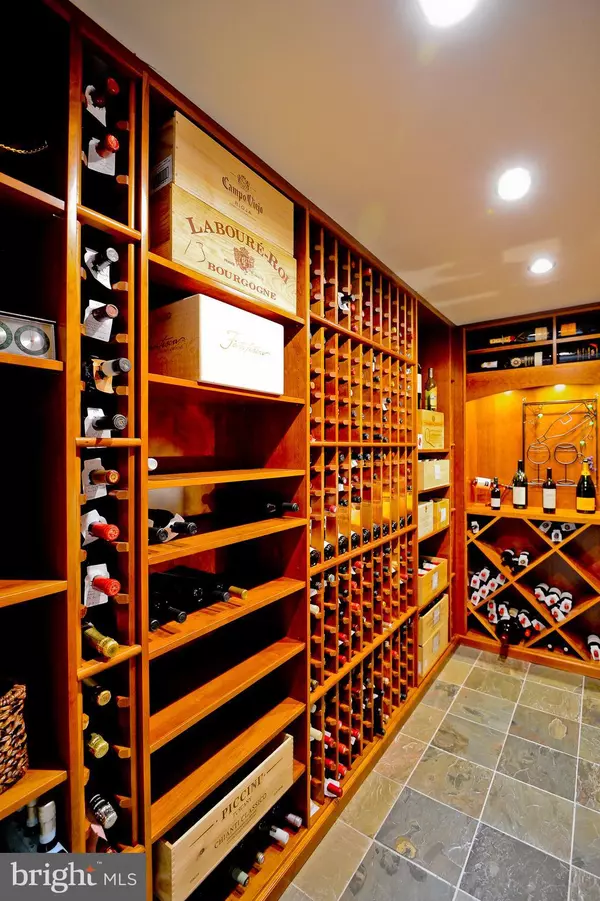$623,000
$619,900
0.5%For more information regarding the value of a property, please contact us for a free consultation.
5 Beds
5 Baths
4,548 SqFt
SOLD DATE : 11/14/2019
Key Details
Sold Price $623,000
Property Type Single Family Home
Sub Type Twin/Semi-Detached
Listing Status Sold
Purchase Type For Sale
Square Footage 4,548 sqft
Price per Sqft $136
Subdivision Greenfield Crossing
MLS Listing ID VALO394930
Sold Date 11/14/19
Style Colonial
Bedrooms 5
Full Baths 4
Half Baths 1
HOA Fees $108/mo
HOA Y/N Y
Abv Grd Liv Area 3,328
Originating Board BRIGHT
Year Built 2011
Annual Tax Amount $5,767
Tax Year 2019
Lot Size 4,356 Sqft
Acres 0.1
Property Description
Welcome to your new home! This immaculately maintained 5BR/4.5BA Colonial with 2-car garage and 3-finished levels offers an inviting, open floorplan that will surely be the envy of all your friends. Impressive 2-story entry foyer, gleaming hardwoods on entire main level, lots of tall sunny windows and dramatic coffered ceilings. The chef in the family will enjoy the sprawling island, 42-inch cabinetry, stainless steel G.E. Cafe and Samsung appliances, gas cooktop, granite counters, and walk-in pantry. The inviting Family Room with gas fireplace is a cozy space, conveniently located next to your kitchen eat-in space, with easy access via French doors that lead to the custom slate patio, private, fully fenced and professionally landscaped. For holidays and formal meals there is a formal dining room and living room. Or if you prefer, use the formal living room as a flex space for a den or music room; keep it private with the French doors. In the evening retire to your Master Suite with 3-sided gas fireplace which can be enjoyed from the sitting room or the bedroom. Luxury bath with double vanities, soaking tub, separate shower. The walk-in closets offer plenty of space for all of your things and laundry is made easier since it is just down the hall on bedroom level. Your guests will love their bedroom with ensuite bath. And just when you think you have seen it all, the lower level features a wine cellar with custom racks to accommodate 1200-1400 bottles of temperature appropriate bottles, and a large wet bar for other beverages. Someone might be tempted to stay in the lower level bedroom since it offers all this plus a full bath, it also serves as an ideal in-law suite, Au Pair or that perfect retreat after hard day of work. Close to great schools, shopping, dining and Dulles South Recreation and Community Center.
Location
State VA
County Loudoun
Zoning 05
Rooms
Other Rooms Living Room, Dining Room, Primary Bedroom, Bedroom 2, Bedroom 3, Bedroom 4, Bedroom 5, Kitchen, Game Room, Family Room
Basement Full, Fully Finished, Improved, Heated, Interior Access, Windows
Interior
Interior Features Attic, Breakfast Area, Ceiling Fan(s), Chair Railings, Crown Moldings, Family Room Off Kitchen, Floor Plan - Open, Kitchen - Gourmet, Primary Bath(s), Recessed Lighting, Formal/Separate Dining Room, Kitchen - Eat-In, Kitchen - Island, Kitchen - Table Space, Pantry, Soaking Tub, Upgraded Countertops, Walk-in Closet(s), WhirlPool/HotTub, Wine Storage, Wood Floors
Hot Water Natural Gas
Heating Forced Air
Cooling Ceiling Fan(s), Central A/C
Flooring Hardwood, Carpet
Fireplaces Number 2
Fireplaces Type Gas/Propane
Equipment Built-In Microwave, Cooktop, Dishwasher, Disposal, Dryer, Humidifier, Icemaker, Oven - Double, Refrigerator, Stainless Steel Appliances, Washer, Water Heater
Fireplace Y
Appliance Built-In Microwave, Cooktop, Dishwasher, Disposal, Dryer, Humidifier, Icemaker, Oven - Double, Refrigerator, Stainless Steel Appliances, Washer, Water Heater
Heat Source Natural Gas
Laundry Has Laundry
Exterior
Garage Garage - Rear Entry, Garage Door Opener, Inside Access
Garage Spaces 2.0
Utilities Available Water Available, Sewer Available, Natural Gas Available, Electric Available, Fiber Optics Available, Cable TV Available, Phone Available
Amenities Available Jog/Walk Path
Water Access N
Roof Type Architectural Shingle
Accessibility None
Attached Garage 2
Total Parking Spaces 2
Garage Y
Building
Lot Description Landscaping, Premium, SideYard(s), Vegetation Planting, Rear Yard, No Thru Street
Story 3+
Sewer Public Sewer
Water Public
Architectural Style Colonial
Level or Stories 3+
Additional Building Above Grade, Below Grade
Structure Type Dry Wall,9'+ Ceilings,2 Story Ceilings,Tray Ceilings
New Construction N
Schools
Elementary Schools Pinebrook
Middle Schools Mercer
High Schools John Champe
School District Loudoun County Public Schools
Others
Pets Allowed Y
HOA Fee Include Common Area Maintenance,Insurance,Management,Reserve Funds,Snow Removal
Senior Community No
Tax ID 249498140000
Ownership Fee Simple
SqFt Source Assessor
Security Features Electric Alarm,Fire Detection System
Acceptable Financing Cash, Conventional, FHA, FHLMC, FNMA, VA, VHDA
Listing Terms Cash, Conventional, FHA, FHLMC, FNMA, VA, VHDA
Financing Cash,Conventional,FHA,FHLMC,FNMA,VA,VHDA
Special Listing Condition Standard
Pets Description Cats OK, Dogs OK
Read Less Info
Want to know what your home might be worth? Contact us for a FREE valuation!

Our team is ready to help you sell your home for the highest possible price ASAP

Bought with Vitaly V Bednov • Samson Properties

"My job is to find and attract mastery-based agents to the office, protect the culture, and make sure everyone is happy! "
rakan.a@firststatehometeam.com
1521 Concord Pike, Suite 102, Wilmington, DE, 19803, United States






