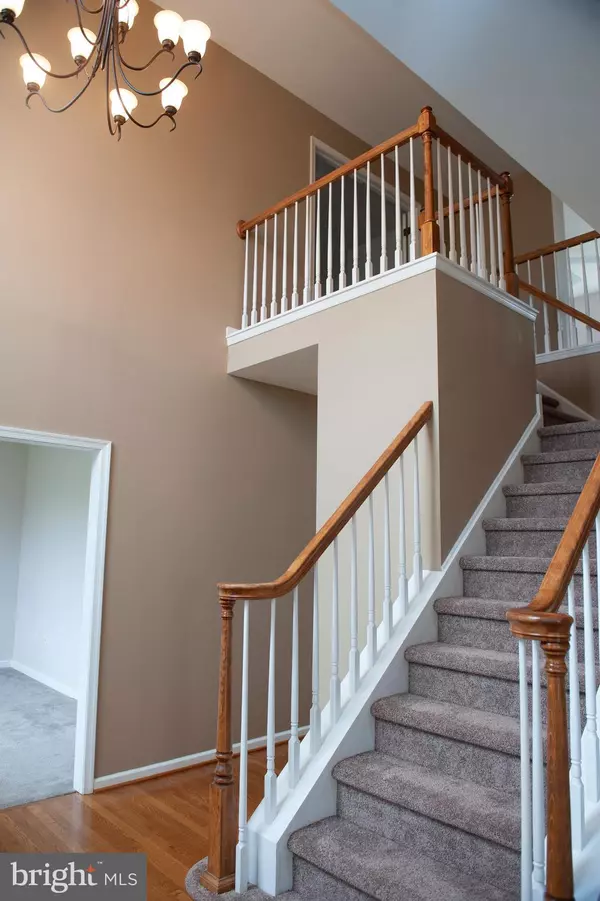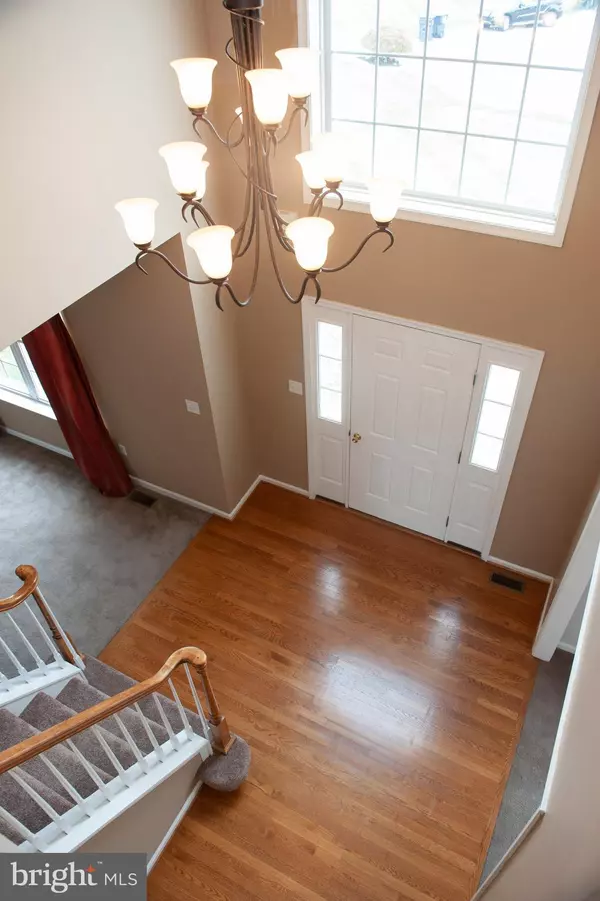$380,000
$399,000
4.8%For more information regarding the value of a property, please contact us for a free consultation.
4 Beds
3 Baths
3,020 SqFt
SOLD DATE : 11/05/2019
Key Details
Sold Price $380,000
Property Type Single Family Home
Sub Type Detached
Listing Status Sold
Purchase Type For Sale
Square Footage 3,020 sqft
Price per Sqft $125
Subdivision Thomas Cove
MLS Listing ID DENC481094
Sold Date 11/05/19
Style Colonial
Bedrooms 4
Full Baths 3
HOA Fees $12/ann
HOA Y/N Y
Abv Grd Liv Area 3,020
Originating Board BRIGHT
Year Built 2002
Annual Tax Amount $3,464
Tax Year 2019
Lot Size 0.510 Acres
Acres 0.51
Lot Dimensions 70'X145'
Property Description
Welcome to 221 Thomas Drive in the rural setting offered by Thomas Cove. This home is one of the BEST values in our market today. Located in the Award Winning Appoquinimink School District, this gorgeous 4-bedroom, 3-bath colonial resides in an appealing cul-de-sac on a 0.51 acre premium lot overlooking scenic wetland and pond greenspace. Just east of Historic Odessa in the much sought-after community of Thomas Cove, this home features over 3,000 square feet of excellent spatial layout with well-proportioned rooms with numerous opportunities for the Buyer to personalize the floor plan. Both the living room and office/den are accessible off the entry foyer and provide convertible spaces to suit your lifestyle. The large, open kitchen provides a peaceful view over the greenspace with abundant natural light and access to the composite deck providing stairs to the back yard. A generously-sized dining room features one of the more formal aspects of the home. A main floor full bath and laundry, complete with washer and dryer, are a major convenience. The family room adjacent to the kitchen boasts a wood-burning, marble-faced fireplace, a focal point in this large open space. Upstairs, the expansive main bedroom suite features a walk-in closet, an additional adjacent full closet, sitting area, luxury bath with dual sink vanity, corner soaking tub, separate tile stall shower and WC combined with a comfortable sleeping area. The upper hallway leads to three other well-proportioned bedrooms and a shared full bath. All bedrooms are equipped with ceiling fans for added comfort and economy. The full poured concrete basement providing backyard access through the sliding door is a great opportunity for storage and/or to expand living space with separation from the main floor activities. In addition to the three full baths on the upper two floors. the basement has been plumbed to accommodate another full bath, should the new owners wish such. The perimeter French drain and sump pump protect the space. Although landscaping is represented by beautiful lawns, the lot offers a blank template for the Buyer to personalize the overall outdoor experience. Thomas Cove is a very convenient location for commuting, shopping, entertainment and restaurants with easy access to routes 1, 12, 299 and 301.
Location
State DE
County New Castle
Area South Of The Canal (30907)
Zoning NC21-UDC SINGLE FAMILY
Direction North
Rooms
Other Rooms Living Room, Dining Room, Primary Bedroom, Bedroom 2, Bedroom 3, Bedroom 4, Kitchen, Family Room, Office
Basement Full, Outside Entrance, Poured Concrete, Rear Entrance, Rough Bath Plumb, Unfinished, Walkout Level, Drainage System
Interior
Interior Features Carpet, Ceiling Fan(s), Family Room Off Kitchen, Floor Plan - Traditional, Kitchen - Island, Kitchen - Table Space, Primary Bath(s), Stall Shower, Tub Shower, Walk-in Closet(s)
Hot Water Natural Gas
Heating Central, Forced Air
Cooling Central A/C, Ceiling Fan(s)
Flooring Carpet, Vinyl, Hardwood
Fireplaces Number 1
Fireplaces Type Marble, Screen
Equipment Dishwasher, Dryer - Electric, Extra Refrigerator/Freezer, Microwave, Oven - Self Cleaning, Oven - Wall, Oven/Range - Electric, Refrigerator, Washer, Water Heater
Furnishings No
Fireplace Y
Window Features Double Hung,Double Pane,Insulated,Screens,Vinyl Clad
Appliance Dishwasher, Dryer - Electric, Extra Refrigerator/Freezer, Microwave, Oven - Self Cleaning, Oven - Wall, Oven/Range - Electric, Refrigerator, Washer, Water Heater
Heat Source Natural Gas, Central
Laundry Main Floor
Exterior
Exterior Feature Deck(s)
Parking Features Garage - Side Entry, Garage Door Opener, Inside Access, Oversized
Garage Spaces 7.0
Utilities Available Natural Gas Available, Phone Available, Under Ground, Water Available, Sewer Available
Water Access N
View Pond
Roof Type Shingle
Street Surface Black Top
Accessibility None
Porch Deck(s)
Attached Garage 2
Total Parking Spaces 7
Garage Y
Building
Lot Description Backs - Open Common Area, Cul-de-sac, Front Yard, Irregular, Rear Yard, Sloping
Story 2
Foundation Concrete Perimeter, Slab
Sewer Public Sewer
Water Public
Architectural Style Colonial
Level or Stories 2
Additional Building Above Grade, Below Grade
Structure Type Dry Wall
New Construction N
Schools
Elementary Schools Old State
Middle Schools Redding
High Schools Appoquinimink
School District Appoquinimink
Others
Pets Allowed Y
HOA Fee Include Common Area Maintenance,Snow Removal
Senior Community No
Tax ID NO TAX RECORD
Ownership Fee Simple
SqFt Source Assessor
Security Features Monitored,Security System,Smoke Detector
Acceptable Financing Cash, Conventional, FHA, VA
Horse Property N
Listing Terms Cash, Conventional, FHA, VA
Financing Cash,Conventional,FHA,VA
Special Listing Condition Standard
Pets Description No Pet Restrictions
Read Less Info
Want to know what your home might be worth? Contact us for a FREE valuation!

Our team is ready to help you sell your home for the highest possible price ASAP

Bought with Karen A Ventresca • RE/MAX Point Realty

"My job is to find and attract mastery-based agents to the office, protect the culture, and make sure everyone is happy! "
rakan.a@firststatehometeam.com
1521 Concord Pike, Suite 102, Wilmington, DE, 19803, United States






