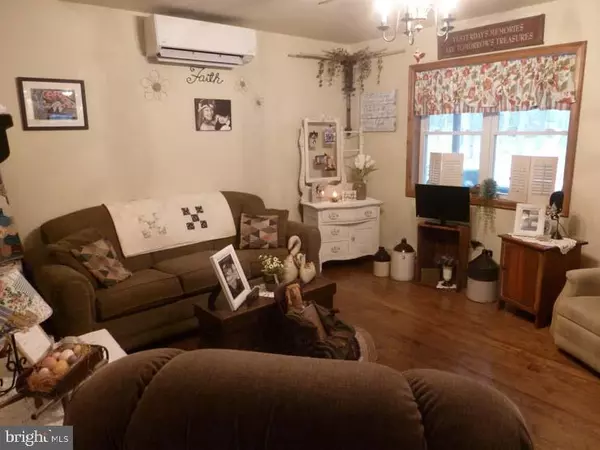$158,900
$163,900
3.1%For more information regarding the value of a property, please contact us for a free consultation.
2 Beds
2 Baths
1,540 SqFt
SOLD DATE : 11/05/2019
Key Details
Sold Price $158,900
Property Type Single Family Home
Sub Type Detached
Listing Status Sold
Purchase Type For Sale
Square Footage 1,540 sqft
Price per Sqft $103
Subdivision None Available
MLS Listing ID PASY100056
Sold Date 11/05/19
Style Ranch/Rambler
Bedrooms 2
Full Baths 2
HOA Y/N N
Abv Grd Liv Area 780
Originating Board BRIGHT
Year Built 2005
Annual Tax Amount $2,084
Tax Year 2019
Lot Size 0.630 Acres
Acres 0.63
Lot Dimensions 266x103
Property Description
Nestled on a .63 AC wooded lot w/stream music as your relax! Call this unique ranch your HOME or RETREAT! Living space is doubled w/98% daylight finished LL. Bright country kitchen w/open design flow into LR. Wood floors throughout 1st fl. Level entry LL hosts spacious family room w/Mt stone hearth, knotty pine ceiling, full bath/laundry combo. Macadam drive to both home entrances. Shell was built in 2005; this seller finished everything there after. Newer 20x18 det cabin w/electric. Oversized drywalled 2 car att garage. Mini-splits!
Location
State PA
County Snyder
Area West Beaver Twp (15120)
Zoning NONE
Rooms
Other Rooms Living Room, Primary Bedroom, Kitchen, Family Room, Bedroom 1, Utility Room
Basement Daylight, Full, Fully Finished
Main Level Bedrooms 2
Interior
Interior Features Carpet, Combination Kitchen/Living, Entry Level Bedroom, Floor Plan - Open, Recessed Lighting, Wood Floors
Heating Wall Unit, Baseboard - Electric
Cooling Wall Unit
Flooring Hardwood
Equipment Stove, Microwave, Washer
Furnishings No
Fireplace N
Appliance Stove, Microwave, Washer
Heat Source Electric
Laundry Basement, Hookup
Exterior
Exterior Feature Porch(es)
Garage Garage - Front Entry
Garage Spaces 2.0
Waterfront N
Water Access N
Roof Type Shingle
Street Surface Paved
Accessibility None
Porch Porch(es)
Road Frontage Boro/Township
Attached Garage 2
Total Parking Spaces 2
Garage Y
Building
Lot Description Rural, Sloping, Stream/Creek, Trees/Wooded
Story 1
Foundation Permanent
Sewer On Site Septic
Water Well, Private
Architectural Style Ranch/Rambler
Level or Stories 1
Additional Building Above Grade, Below Grade
Structure Type Dry Wall,Wood Ceilings
New Construction N
Schools
High Schools Midd-West
School District Midd-West
Others
Senior Community No
Tax ID 20-12-012
Ownership Fee Simple
SqFt Source Estimated
Acceptable Financing Cash, Conventional, FHA, Rural Development, VA
Horse Property N
Listing Terms Cash, Conventional, FHA, Rural Development, VA
Financing Cash,Conventional,FHA,Rural Development,VA
Special Listing Condition Standard
Read Less Info
Want to know what your home might be worth? Contact us for a FREE valuation!

Our team is ready to help you sell your home for the highest possible price ASAP

Bought with Non Subscribing Member • Non Subscribing Office

"My job is to find and attract mastery-based agents to the office, protect the culture, and make sure everyone is happy! "
rakan.a@firststatehometeam.com
1521 Concord Pike, Suite 102, Wilmington, DE, 19803, United States






