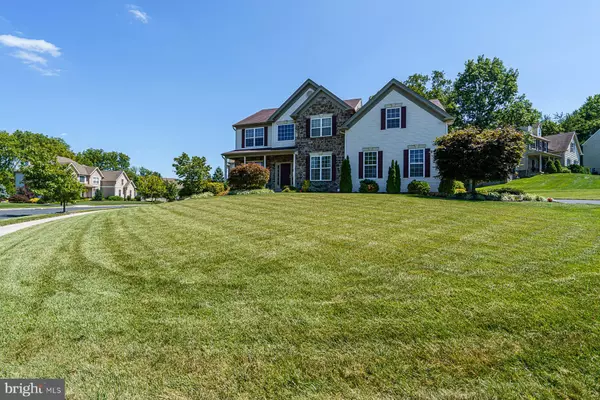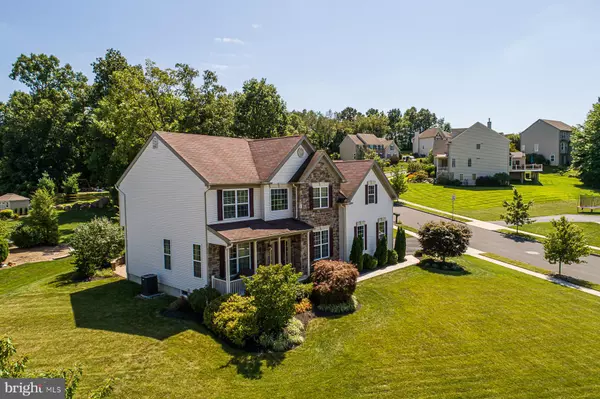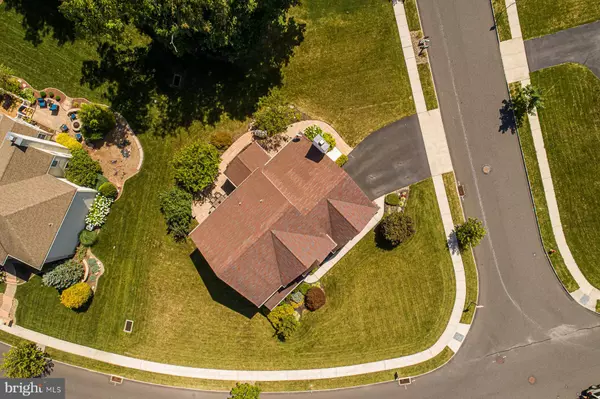$460,000
$450,000
2.2%For more information regarding the value of a property, please contact us for a free consultation.
4 Beds
3 Baths
3,365 SqFt
SOLD DATE : 10/25/2019
Key Details
Sold Price $460,000
Property Type Single Family Home
Sub Type Detached
Listing Status Sold
Purchase Type For Sale
Square Footage 3,365 sqft
Price per Sqft $136
Subdivision Curly Horse
MLS Listing ID PALH112268
Sold Date 10/25/19
Style Colonial
Bedrooms 4
Full Baths 2
Half Baths 1
HOA Y/N N
Abv Grd Liv Area 2,965
Originating Board BRIGHT
Year Built 2007
Annual Tax Amount $7,961
Tax Year 2019
Lot Size 0.316 Acres
Acres 0.32
Property Description
This pristine 4 bedroom home set on a large corner lot in the Curly Horse development in the heart of Center Valley and Southern Lehigh School District is now available. Over 3,300 square feet of finished square footage, this 4 bedroom, 2 1/2 bathroom home has been lovingly cared for and is in immaculate condition inside and out. Amenities include gas heat & cooking, granite and tiled kitchen w/ a beautiful breakfast sitting area overlooking the 400 sq. ft. paver patio and secluded backyard. Other features include a first floor office, family room with a natural gas fireplace and vaulted ceilings & 2 car garage. The 2nd floor features 4 bedrooms with all new flooring in each room and a stunning master suite. The garage is 20x20 with a workbench. The basement is partially finished and in sparkling condition, with a full wet bar and tiled flooring there is still a full, separate, family room that looks untouched with still over 800 sq feet of storage space available.
Location
State PA
County Lehigh
Area Upper Saucon Twp (12322)
Zoning R-1-RURAL RESIDENTIAL
Rooms
Other Rooms Living Room, Dining Room, Primary Bedroom, Bedroom 2, Bedroom 3, Bedroom 4, Kitchen, Game Room, Family Room, Sun/Florida Room, Laundry, Office, Primary Bathroom, Full Bath, Half Bath
Basement Partially Finished
Interior
Heating Forced Air
Cooling Central A/C, Ceiling Fan(s)
Heat Source Natural Gas
Exterior
Parking Features Garage Door Opener, Inside Access
Garage Spaces 2.0
Water Access N
Accessibility None
Attached Garage 2
Total Parking Spaces 2
Garage Y
Building
Story 2
Sewer Public Septic
Water Public
Architectural Style Colonial
Level or Stories 2
Additional Building Above Grade, Below Grade
New Construction N
Schools
Elementary Schools Hopewell
Middle Schools Southern Lehigh
High Schools Southern Lehigh
School District Southern Lehigh
Others
Senior Community No
Tax ID NO TAX RECORD
Ownership Fee Simple
SqFt Source Estimated
Acceptable Financing Cash, Conventional, FHA, VA, USDA
Listing Terms Cash, Conventional, FHA, VA, USDA
Financing Cash,Conventional,FHA,VA,USDA
Special Listing Condition Standard
Read Less Info
Want to know what your home might be worth? Contact us for a FREE valuation!

Our team is ready to help you sell your home for the highest possible price ASAP

Bought with Aissatou G Diallo • Keller Williams Real Estate - Bensalem

"My job is to find and attract mastery-based agents to the office, protect the culture, and make sure everyone is happy! "
rakan.a@firststatehometeam.com
1521 Concord Pike, Suite 102, Wilmington, DE, 19803, United States






