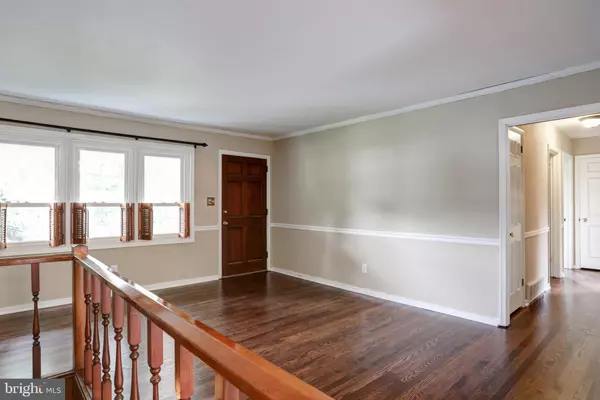$186,000
$184,900
0.6%For more information regarding the value of a property, please contact us for a free consultation.
3 Beds
2 Baths
1,308 SqFt
SOLD DATE : 10/09/2019
Key Details
Sold Price $186,000
Property Type Single Family Home
Sub Type Detached
Listing Status Sold
Purchase Type For Sale
Square Footage 1,308 sqft
Price per Sqft $142
Subdivision Delbrook Manor
MLS Listing ID PACB117066
Sold Date 10/09/19
Style Ranch/Rambler
Bedrooms 3
Full Baths 1
Half Baths 1
HOA Y/N N
Abv Grd Liv Area 1,008
Originating Board BRIGHT
Year Built 1961
Annual Tax Amount $1,759
Tax Year 2019
Lot Size 8,276 Sqft
Acres 0.19
Property Description
Wonderfully maintained Rancher in sought after Delbrook Manor! Enter into the open and bright Living Room and Dining Room combination with gorgeous hardwood floors. Leading into a lovely kitchen with handsome white slow close drawers and cabinets and updated countertops. 3 good-sized bedrooms with hardwoods and a nice full Bath, too. Partially finished Lower Level with HUGE Family Room, bar, and sink, perfect for entertaining. Additional workspace and storage space, too. Spacious 1-car garage with stunning paver driveway. Sliding glass doors from the Dining Room open up to an enormous, private slate patio with seating, opening up to an expansive green area with lush and mature plantings and shed. Truly a move-in ready home in a lovely location. Seller offering a 1-year HSA Warranty for peace of mind! Don't delay in seeing this lovely home, today!
Location
State PA
County Cumberland
Area Hampden Twp (14410)
Zoning RESIDENTIAL
Rooms
Other Rooms Living Room, Dining Room, Bedroom 2, Bedroom 3, Kitchen, Family Room, Bedroom 1, Bathroom 1
Basement Full
Main Level Bedrooms 3
Interior
Heating Forced Air
Cooling Central A/C
Flooring Hardwood, Laminated, Vinyl
Heat Source Natural Gas
Exterior
Garage Garage - Front Entry, Inside Access
Garage Spaces 3.0
Waterfront N
Water Access N
Roof Type Architectural Shingle
Accessibility 2+ Access Exits
Attached Garage 1
Total Parking Spaces 3
Garage Y
Building
Story 1
Sewer Public Sewer
Water Public
Architectural Style Ranch/Rambler
Level or Stories 1
Additional Building Above Grade, Below Grade
New Construction N
Schools
School District Cumberland Valley
Others
Senior Community No
Tax ID 10-21-0279-330
Ownership Fee Simple
SqFt Source Assessor
Acceptable Financing Cash, Conventional, FHA
Listing Terms Cash, Conventional, FHA
Financing Cash,Conventional,FHA
Special Listing Condition Standard
Read Less Info
Want to know what your home might be worth? Contact us for a FREE valuation!

Our team is ready to help you sell your home for the highest possible price ASAP

Bought with BILL HENCH • Keller Williams of Central PA

"My job is to find and attract mastery-based agents to the office, protect the culture, and make sure everyone is happy! "
rakan.a@firststatehometeam.com
1521 Concord Pike, Suite 102, Wilmington, DE, 19803, United States






