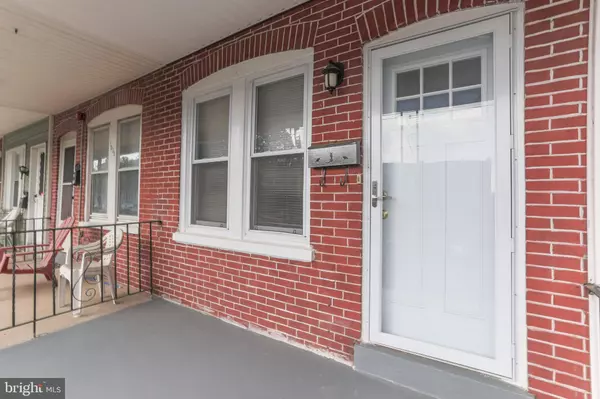$119,000
$119,500
0.4%For more information regarding the value of a property, please contact us for a free consultation.
3 Beds
2 Baths
1,212 SqFt
SOLD DATE : 10/07/2019
Key Details
Sold Price $119,000
Property Type Townhouse
Sub Type Interior Row/Townhouse
Listing Status Sold
Purchase Type For Sale
Square Footage 1,212 sqft
Price per Sqft $98
Subdivision Marshall Terrace
MLS Listing ID PADE492192
Sold Date 10/07/19
Style Straight Thru
Bedrooms 3
Full Baths 1
Half Baths 1
HOA Y/N N
Abv Grd Liv Area 1,212
Originating Board BRIGHT
Year Built 1920
Annual Tax Amount $2,951
Tax Year 2018
Lot Size 1,437 Sqft
Acres 0.03
Lot Dimensions 12.00 x 110.50
Property Description
Welcome to your new Town Home at 1040 Yates Avenue located in a the wonderful Marshall Terrace neighborhood. A quite street ideal for your household. The covered porch and landscaped yard welcomes you to this traditional straight through floor plan. However, there is nothing traditional about the elegant hardwood floors in the large living area with an adjacent powder room for your guest. The large eat in kitchen features ceramic tile flooring, granite counter tops and "smudge free" stainless steel appliances. The kitchen offers ample cabinet space for all your kitchen necessities. The second floor features three bedrooms with ceiling fans and plenty of space for your household and their belongings. The luxurious bathroom features tile surround in the shower and an elegant vanity. The yard features a wooden privacy fence, a great place to entertain and play! The basement is finished and can be used as a game room or theater. The laundry area has new Samsung washer and dryer. Call to schedule your tour today for this completely renovated affordable Town Home with new central air conditioning. A gem in a great area, only six miles from Widener University and two blocks from downtown Marcus Hook.
Location
State PA
County Delaware
Area Marcus Hook Boro (10424)
Zoning R10
Rooms
Basement Full, Partially Finished
Interior
Interior Features Attic, Carpet, Ceiling Fan(s), Combination Dining/Living, Recessed Lighting, Stall Shower, Wood Floors
Hot Water Natural Gas
Heating Forced Air
Cooling Central A/C
Flooring Carpet, Hardwood, Tile/Brick
Equipment Exhaust Fan, Range Hood, Stainless Steel Appliances, Washer/Dryer Hookups Only
Fireplace N
Window Features Replacement
Appliance Exhaust Fan, Range Hood, Stainless Steel Appliances, Washer/Dryer Hookups Only
Heat Source Natural Gas
Laundry Basement
Exterior
Fence Privacy, Wood
Utilities Available Cable TV Available, Electric Available, Natural Gas Available, Phone Available, Water Available, Sewer Available
Water Access N
Roof Type Flat,Rubber
Accessibility None
Garage N
Building
Lot Description Irregular, Level
Story 2
Sewer Public Sewer
Water Public
Architectural Style Straight Thru
Level or Stories 2
Additional Building Above Grade, Below Grade
Structure Type Dry Wall
New Construction N
Schools
Middle Schools Chichester
High Schools Chichester
School District Chichester
Others
HOA Fee Include None
Senior Community No
Tax ID 24-00-00971-00
Ownership Fee Simple
SqFt Source Assessor
Acceptable Financing Cash, Conventional, FHA, VA
Listing Terms Cash, Conventional, FHA, VA
Financing Cash,Conventional,FHA,VA
Special Listing Condition Standard
Read Less Info
Want to know what your home might be worth? Contact us for a FREE valuation!

Our team is ready to help you sell your home for the highest possible price ASAP

Bought with David Vetri • 21st Century Real Estate

"My job is to find and attract mastery-based agents to the office, protect the culture, and make sure everyone is happy! "
rakan.a@firststatehometeam.com
1521 Concord Pike, Suite 102, Wilmington, DE, 19803, United States






