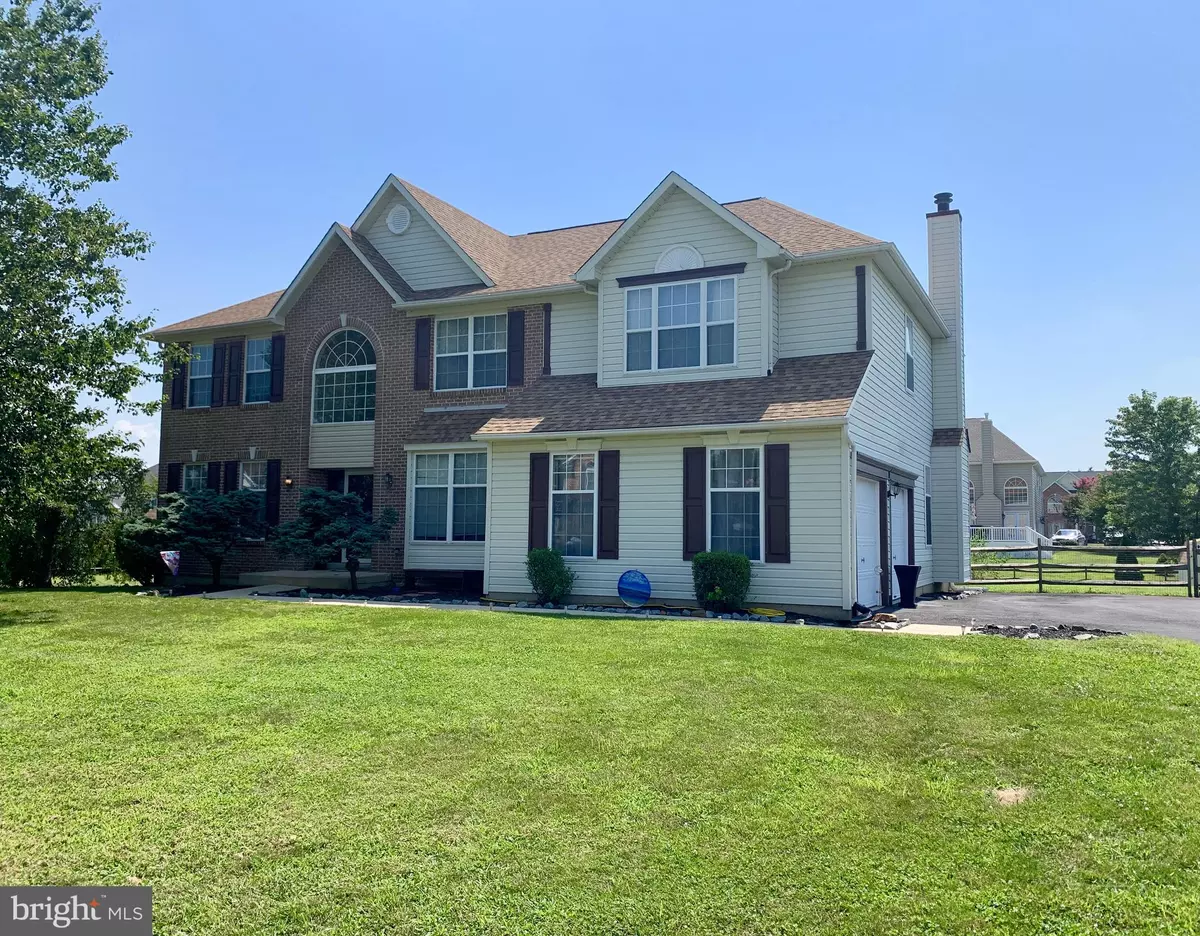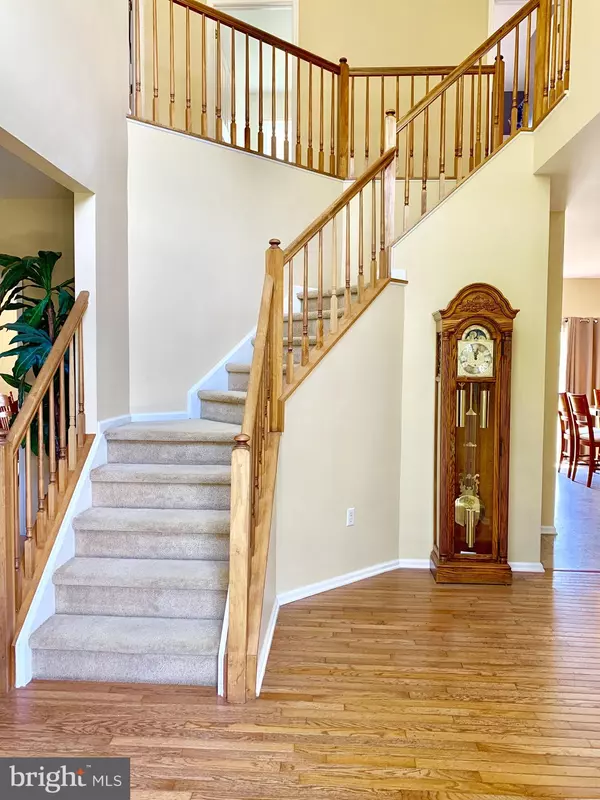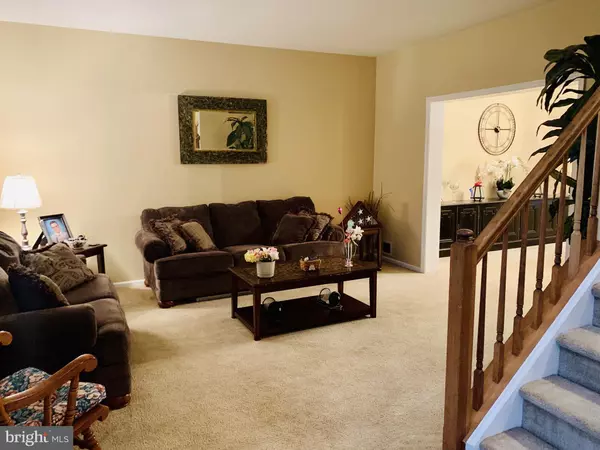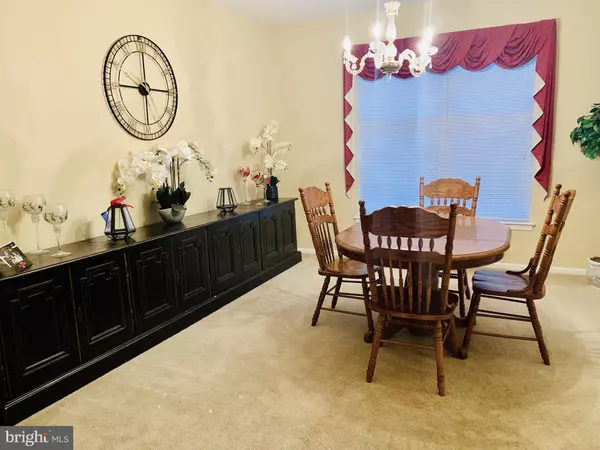$385,000
$384,900
For more information regarding the value of a property, please contact us for a free consultation.
4 Beds
3 Baths
3,100 SqFt
SOLD DATE : 09/30/2019
Key Details
Sold Price $385,000
Property Type Single Family Home
Sub Type Detached
Listing Status Sold
Purchase Type For Sale
Square Footage 3,100 sqft
Price per Sqft $124
Subdivision York Farms
MLS Listing ID DENC480236
Sold Date 09/30/19
Style Colonial
Bedrooms 4
Full Baths 2
Half Baths 1
HOA Fees $10/ann
HOA Y/N Y
Abv Grd Liv Area 3,100
Originating Board BRIGHT
Year Built 1995
Annual Tax Amount $3,339
Tax Year 2018
Lot Size 0.500 Acres
Acres 0.5
Lot Dimensions 160 x 136.10
Property Description
LOCATION, LOCATION, LOCATION! The current owner has maintained this beautiful colonial style home meticulously from top to bottom! It features 4 bedrooms, 2 1/2 baths and a double car garage with over 3100 square feet of living space!! The Butterfly staircase and grand 2 story open foyer with hardwood floors sets the tone as you enter. It offers an office/study/playroom on the main level. Stainless steel appliances in the kitchen, with an island and pantry included, which leads out to the backyard through the sliding glass doors and freshly painted rear deck. The family room is right off of the kitchen and is a very open floor plan. It hosts the rear staircase to the 2nd floor to all 4 bedrooms and 2nd floor laundry with laundry tub included. There is a formal living and dining room as well which makes this home perfect for entertaining! Lots of recent updates include a new roof 2018, all new HVAC 2018, hot water heater 3 years new, brand new blacktop driveway 2 years new, plus the Seller just resealed the driveway again to freshen it up for the new owners last week! The brand new, gorgeous, neutral colored laminate flooring was just installed throughout the entire 2nd floor! Master bedroom is super spacious with a sitting room and includes not 1 but 2 walk in closets. The 2nd, 3rd and 4th bedrooms and closets are generous in size as well. Sits on a half acre lot and the backyard is fully fenced in. Priced at $384,900, you won t want to miss out on the opportunity to own your dream home in this popular, most sought after community in Bear! HURRY! It won't last! Seller is super motivated and is offering $5,000 towards closing costs with a full price offer!
Location
State DE
County New Castle
Area New Castle/Red Lion/Del.City (30904)
Zoning RESIDENTIAL
Rooms
Other Rooms Living Room, Dining Room, Primary Bedroom, Sitting Room, Bedroom 2, Bedroom 3, Bedroom 4, Kitchen, Family Room, Laundry, Office
Basement Full
Interior
Interior Features Double/Dual Staircase, Family Room Off Kitchen, Formal/Separate Dining Room, Kitchen - Eat-In, Kitchen - Island
Hot Water Electric
Heating Forced Air
Cooling Central A/C
Heat Source Electric
Exterior
Garage Garage - Side Entry
Garage Spaces 2.0
Utilities Available Cable TV, Phone
Waterfront N
Water Access N
Accessibility None
Attached Garage 2
Total Parking Spaces 2
Garage Y
Building
Story 2
Sewer Public Sewer
Water Public
Architectural Style Colonial
Level or Stories 2
Additional Building Above Grade, Below Grade
New Construction N
Schools
Elementary Schools Wilbur
Middle Schools Gunning Bedford
High Schools William Penn
School District Colonial
Others
Senior Community No
Tax ID 120900148
Ownership Fee Simple
SqFt Source Estimated
Acceptable Financing Conventional, FHA, VA
Horse Property N
Listing Terms Conventional, FHA, VA
Financing Conventional,FHA,VA
Special Listing Condition Standard
Read Less Info
Want to know what your home might be worth? Contact us for a FREE valuation!

Our team is ready to help you sell your home for the highest possible price ASAP

Bought with Beth Wheeler • Patterson-Schwartz-Brandywine

"My job is to find and attract mastery-based agents to the office, protect the culture, and make sure everyone is happy! "
rakan.a@firststatehometeam.com
1521 Concord Pike, Suite 102, Wilmington, DE, 19803, United States






