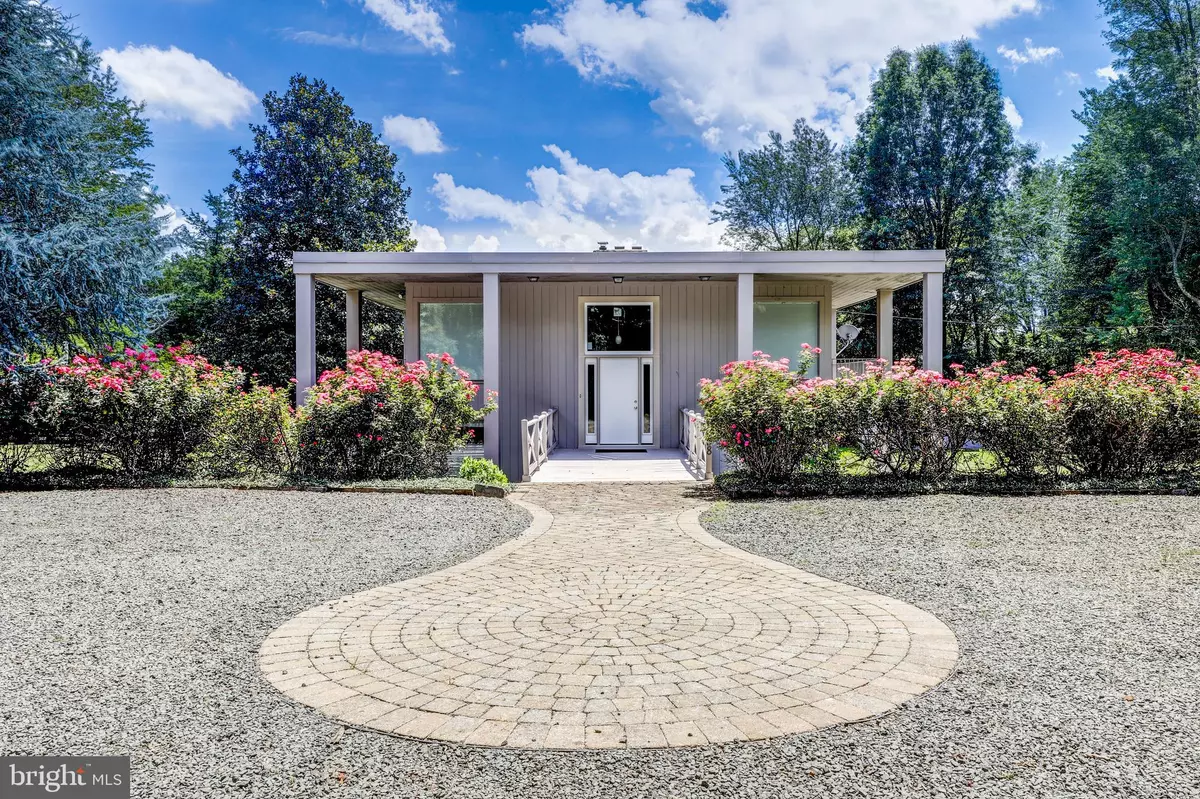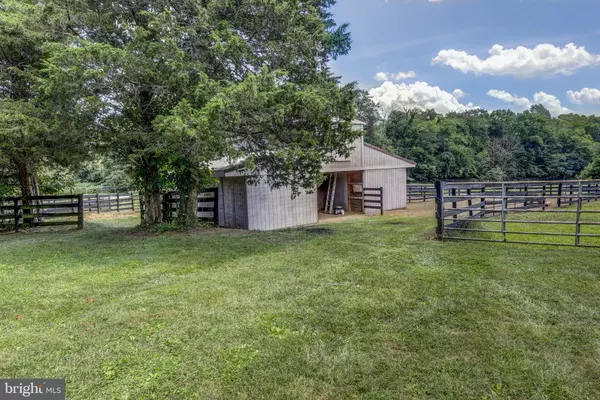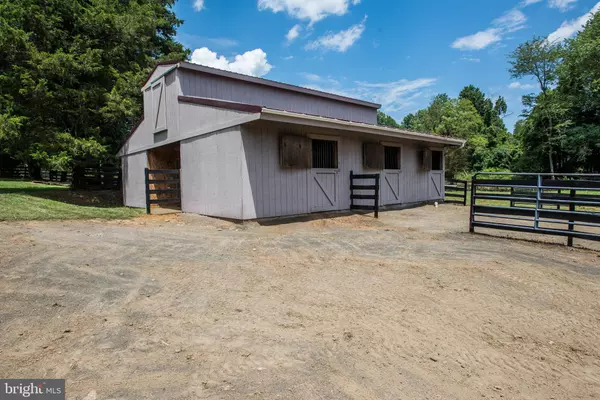$480,000
$495,000
3.0%For more information regarding the value of a property, please contact us for a free consultation.
4 Beds
3 Baths
2,048 SqFt
SOLD DATE : 09/30/2019
Key Details
Sold Price $480,000
Property Type Single Family Home
Sub Type Detached
Listing Status Sold
Purchase Type For Sale
Square Footage 2,048 sqft
Price per Sqft $234
Subdivision None Available
MLS Listing ID VAFQ161400
Sold Date 09/30/19
Bedrooms 4
Full Baths 3
HOA Y/N N
Abv Grd Liv Area 2,048
Originating Board BRIGHT
Year Built 1964
Annual Tax Amount $4,083
Tax Year 2018
Lot Size 3.919 Acres
Acres 3.92
Property Description
Fabulous Farmette on Approx 4 Acres DC side of Warrenton. Lush Pastures with 4 Board Black Oak Fencing In Excellent Condition. Multiple Paddocks. Currently 3 Stalls with Mats and Dutch Doors with Direct Access to Dry Lots- Awesome for Rainy / Mud Season or Lay Up. Barn Located Steps From Residence and Has Water and Electricity. Barn also includes Tack Room, Hay Loft and Additional Area Suitable for Foaling Stall (or 2 Additional Stalls) and Wash Stall. Ample Parking for Owner, Guests and Horse Trailers. Residence Boasts 2 Masonry Fireplaces -One in Master Bedroom! Outdoor Living Space - Multiple Patios and Balconies Off Main Living Areas and Bedrooms. Family Room with Masonry Fireplace and Hardwood Floors and HUGE Windows Allowing for Tons of Natural Light. Kitchen off Dining Area and Family Room. One Bedroom on Main Level with Full Bath. All Baths Recently Updated. This one has sooooo much to Offer! A Must See.
Location
State VA
County Fauquier
Zoning R1
Rooms
Other Rooms Dining Room, Primary Bedroom, Bedroom 3, Bedroom 4, Kitchen, Family Room
Basement Connecting Stairway, Full, Interior Access, Space For Rooms, Sump Pump, Unfinished
Main Level Bedrooms 1
Interior
Interior Features Carpet, Dining Area, Family Room Off Kitchen, Floor Plan - Open, Kitchen - Table Space, Primary Bath(s), Walk-in Closet(s), Wood Floors
Heating Heat Pump - Oil BackUp
Cooling Central A/C
Fireplaces Number 2
Fireplaces Type Brick
Fireplace Y
Heat Source Electric
Exterior
Exterior Feature Balconies- Multiple, Patio(s)
Garage Spaces 8.0
Water Access N
View Pasture
Roof Type Asphalt
Farm Horse
Accessibility None
Porch Balconies- Multiple, Patio(s)
Total Parking Spaces 8
Garage N
Building
Lot Description Cleared, Open
Story 2
Sewer On Site Septic
Water Well
Level or Stories 2
Additional Building Above Grade, Below Grade
New Construction N
Schools
Elementary Schools C. Hunter Ritchie
Middle Schools Auburn
High Schools Kettle Run
School District Fauquier County Public Schools
Others
Senior Community No
Tax ID 7905-17-7660
Ownership Fee Simple
SqFt Source Assessor
Acceptable Financing Cash, Conventional, FHA, VA
Horse Property Y
Horse Feature Horses Allowed, Paddock, Stable(s)
Listing Terms Cash, Conventional, FHA, VA
Financing Cash,Conventional,FHA,VA
Special Listing Condition Standard
Read Less Info
Want to know what your home might be worth? Contact us for a FREE valuation!

Our team is ready to help you sell your home for the highest possible price ASAP

Bought with Non Member • Non Subscribing Office

"My job is to find and attract mastery-based agents to the office, protect the culture, and make sure everyone is happy! "
rakan.a@firststatehometeam.com
1521 Concord Pike, Suite 102, Wilmington, DE, 19803, United States






