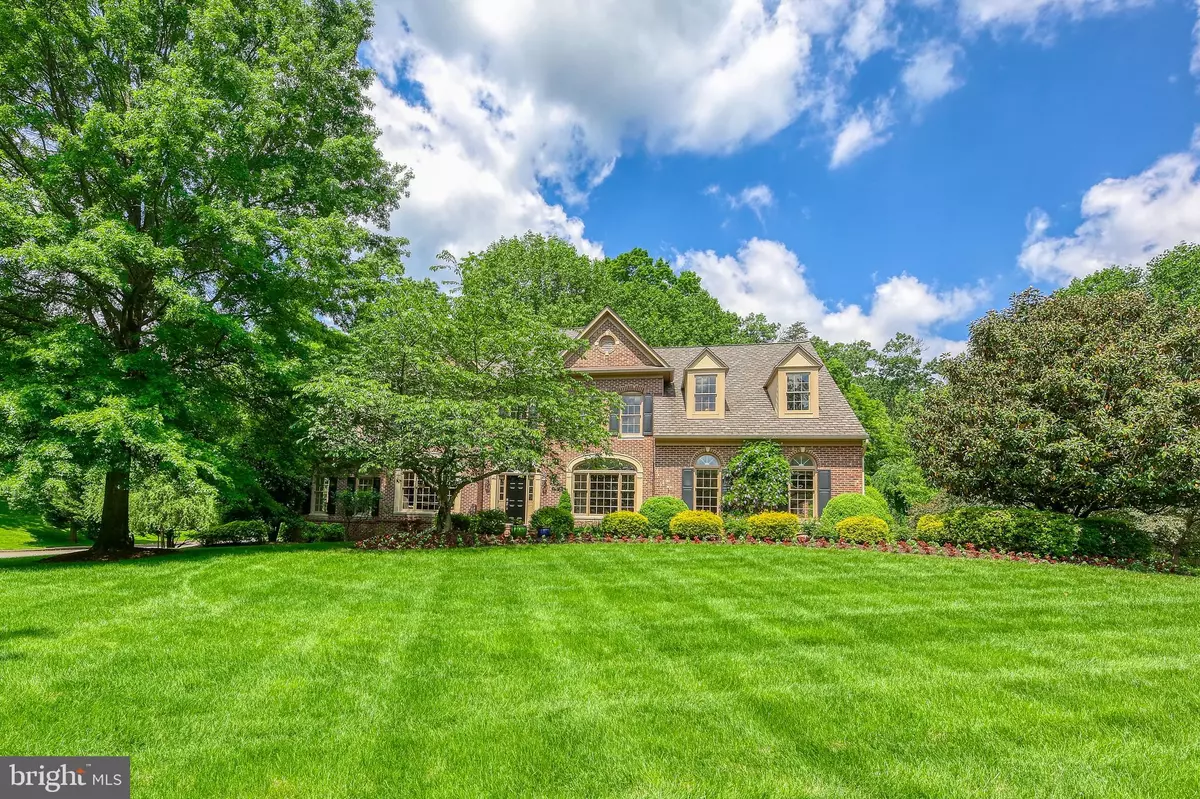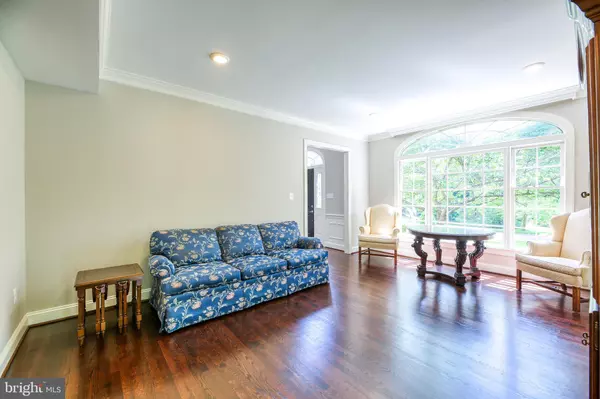$1,299,000
$1,299,000
For more information regarding the value of a property, please contact us for a free consultation.
4 Beds
5 Baths
5,840 SqFt
SOLD DATE : 09/27/2019
Key Details
Sold Price $1,299,000
Property Type Single Family Home
Sub Type Detached
Listing Status Sold
Purchase Type For Sale
Square Footage 5,840 sqft
Price per Sqft $222
Subdivision Oakton Hills Estates
MLS Listing ID VAFX1063244
Sold Date 09/27/19
Style Colonial
Bedrooms 4
Full Baths 4
Half Baths 1
HOA Y/N N
Abv Grd Liv Area 3,840
Originating Board BRIGHT
Year Built 1993
Annual Tax Amount $13,331
Tax Year 2019
Lot Size 1.766 Acres
Acres 1.77
Property Description
Beautifully renovated/updated, this magnificent colonial home sits on the corner of two cul-de-sacs in desirable Oakton Hills Estates. This gorgeous 4 bedroom, 4.5 bath home sits on a park-like 1.77 acre lot. The approximately 6000 sq ft of transitional style living space includes a sweeping staircase, a remodeled chef's kitchen with 5 burner gas cook top, 2 ovens, warming drawer, and Sub-zero refrigerator, wine cooler and beverage fridge. Soaring family room with gas fireplace. Main floor office/study with custom bookcase. Sun room/music room. Magnificent views from every window. Upper level features beautifully remodeled master bath with six foot soaking tub and walk-in shower for two includes rain shower and body sprays. Dressing room with built-in jewelry drawers, and walk-in closet. Princess suite has remodeled bathroom. Grounds too beautiful to describe. Enjoy the pond and waterfalls from the IPE deck. Patio with fire pit. Fenced in backyard. In the James Madison school pyramid. No HOA. Newer Roof has transferable life time warrenty(GAF Roof) NO PARKING ON THE DRIVEWAY K KULY 25TH FOR REPAVING.
Location
State VA
County Fairfax
Zoning 100
Rooms
Other Rooms Living Room, Dining Room, Primary Bedroom, Sitting Room, Bedroom 4, Kitchen, Family Room, Den, Basement, Foyer, Breakfast Room, Study, Sun/Florida Room, Storage Room, Utility Room, Bathroom 2, Bathroom 3, Primary Bathroom, Full Bath, Half Bath
Basement Full
Interior
Interior Features Breakfast Area, Built-Ins, Butlers Pantry, Ceiling Fan(s), Chair Railings, Curved Staircase, Floor Plan - Traditional, Formal/Separate Dining Room, Kitchen - Gourmet, Recessed Lighting, Sprinkler System, Wood Floors
Hot Water Natural Gas
Heating Forced Air
Cooling Central A/C
Flooring Ceramic Tile, Carpet, Hardwood
Fireplaces Number 1
Fireplaces Type Gas/Propane, Mantel(s)
Equipment Built-In Microwave, Cooktop, Dishwasher, Disposal, Dryer, Exhaust Fan, Extra Refrigerator/Freezer, Oven/Range - Gas, Oven - Wall, Range Hood, Refrigerator, Oven - Double, Stainless Steel Appliances, Washer
Fireplace Y
Window Features Bay/Bow,Palladian
Appliance Built-In Microwave, Cooktop, Dishwasher, Disposal, Dryer, Exhaust Fan, Extra Refrigerator/Freezer, Oven/Range - Gas, Oven - Wall, Range Hood, Refrigerator, Oven - Double, Stainless Steel Appliances, Washer
Heat Source Natural Gas
Exterior
Parking Features Garage - Side Entry
Garage Spaces 3.0
Fence Wood
Water Access N
View Garden/Lawn
Roof Type Asphalt,Shingle
Accessibility None
Attached Garage 3
Total Parking Spaces 3
Garage Y
Building
Story 3+
Sewer Septic = # of BR
Water Public
Architectural Style Colonial
Level or Stories 3+
Additional Building Above Grade, Below Grade
Structure Type 2 Story Ceilings,Dry Wall,9'+ Ceilings
New Construction N
Schools
Elementary Schools Oakton
Middle Schools Thoreau
High Schools Madison
School District Fairfax County Public Schools
Others
Senior Community No
Tax ID 0372 24 0013
Ownership Fee Simple
SqFt Source Estimated
Special Listing Condition Standard
Read Less Info
Want to know what your home might be worth? Contact us for a FREE valuation!

Our team is ready to help you sell your home for the highest possible price ASAP

Bought with Paul V Henry • ERA Teachers, Inc.
"My job is to find and attract mastery-based agents to the office, protect the culture, and make sure everyone is happy! "
rakan.a@firststatehometeam.com
1521 Concord Pike, Suite 102, Wilmington, DE, 19803, United States






