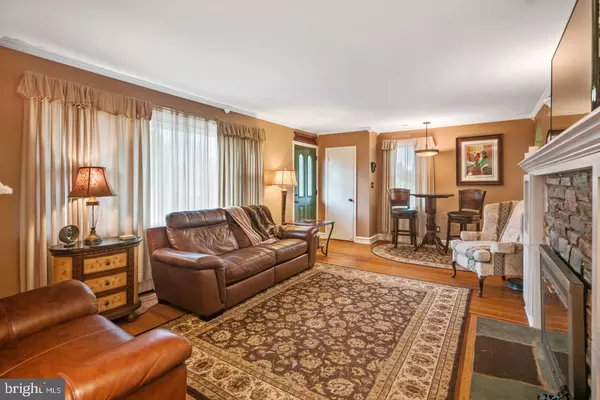$314,000
$325,000
3.4%For more information regarding the value of a property, please contact us for a free consultation.
3 Beds
2 Baths
1,964 SqFt
SOLD DATE : 09/20/2019
Key Details
Sold Price $314,000
Property Type Single Family Home
Sub Type Detached
Listing Status Sold
Purchase Type For Sale
Square Footage 1,964 sqft
Price per Sqft $159
Subdivision Pine Tree Farms
MLS Listing ID PABU467310
Sold Date 09/20/19
Style Cape Cod
Bedrooms 3
Full Baths 2
HOA Y/N N
Abv Grd Liv Area 1,964
Originating Board BRIGHT
Year Built 1949
Annual Tax Amount $4,911
Tax Year 2018
Lot Dimensions 108.00 x 125.00
Property Description
Wait Till You See This Charming Cape Cod Beauty !! Located In The Wonderful Pine Tree Farms Neighborhood, Which Boasts Its Own Wooded Area Ideal For Enjoying The Outdoors. Enter Into This Spacious Living Room With A Stone Fireplace And Beautiful Hardwood Floors. Cozy Dining Room With Crown Molding And Recessed Lighting Which Opens Into The Modern Kitchen With Lots Of Cabinets, Ceramic Tile Backsplash, Crown Molding, Recessed Lighting And Natural Daytime Lighting From The Skylight. The Laundry Room Is Conveniently Located Next To The Kitchen. Nice Sized Master Bedroom With Hardwood Floors And A Cozy Second Bedroom Just Across The Hall. Completely Remodeled Hall Bath. The Driveway Entrance Opens Into The Unique Family Room /Sun Room Off The Kitchen With Open Steps Leading To A Large Office And /OR Third Bedroom. A Full Bath And Access To The Attic Complete The Second Floor. Oversized Detached One Car Garage. Beautifully Landscaped Private Backyard With Brick Pavers And A Screened In Patio For Summer Entertaining. This Home Has Oil Heat, However, If Gas Is A Preference...There Is A Gas Line That Can Be Connected. Pride Of Ownership Shows And This Home Is In "Move-In Condition." Conveniently Located To The PA Turnpike, Street Road (Route 132) And I95 For Easy Commuting.
Location
State PA
County Bucks
Area Lower Southampton Twp (10121)
Zoning R2
Rooms
Other Rooms Living Room, Dining Room, Bedroom 2, Bedroom 3, Kitchen, Den, Bedroom 1, Laundry, Bathroom 1, Bathroom 2
Main Level Bedrooms 2
Interior
Interior Features Ceiling Fan(s), Crown Moldings, Recessed Lighting, Skylight(s), Wood Floors, Attic
Hot Water Oil
Heating Baseboard - Hot Water, Heat Pump - Electric BackUp
Cooling Central A/C
Fireplaces Number 1
Fireplaces Type Stone, Wood
Fireplace Y
Heat Source Oil
Laundry Main Floor
Exterior
Garage Garage - Front Entry
Garage Spaces 2.0
Waterfront N
Water Access N
Accessibility None
Total Parking Spaces 2
Garage Y
Building
Story 2
Sewer Public Sewer
Water Public
Architectural Style Cape Cod
Level or Stories 2
Additional Building Above Grade, Below Grade
New Construction N
Schools
School District Neshaminy
Others
Senior Community No
Tax ID 21-010-046
Ownership Fee Simple
SqFt Source Assessor
Acceptable Financing Conventional, Cash
Listing Terms Conventional, Cash
Financing Conventional,Cash
Special Listing Condition Standard
Read Less Info
Want to know what your home might be worth? Contact us for a FREE valuation!

Our team is ready to help you sell your home for the highest possible price ASAP

Bought with Shelby E Reese • Key Realty Partners LLC

"My job is to find and attract mastery-based agents to the office, protect the culture, and make sure everyone is happy! "
rakan.a@firststatehometeam.com
1521 Concord Pike, Suite 102, Wilmington, DE, 19803, United States






