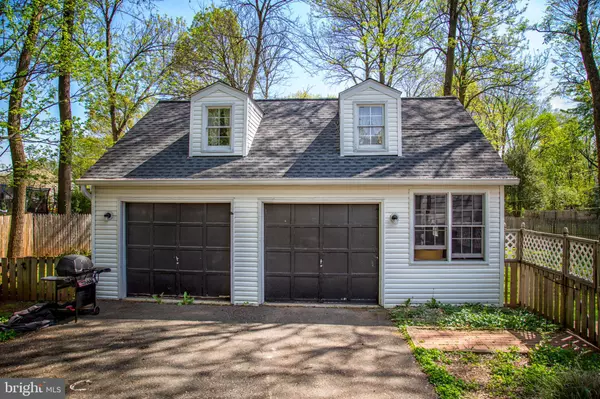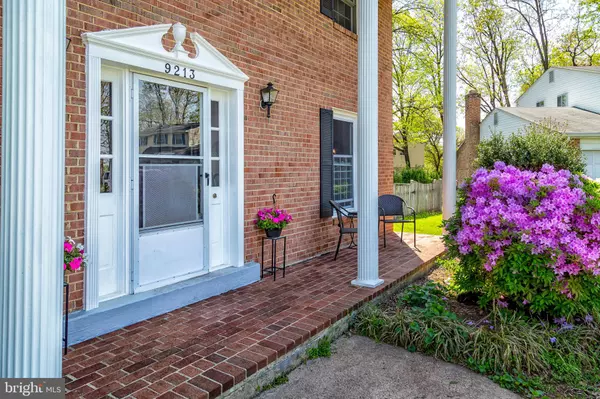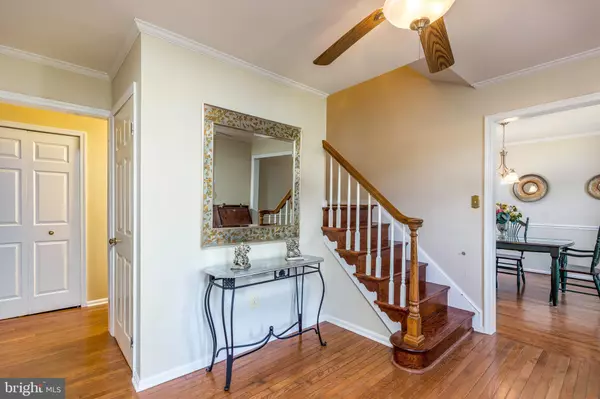$399,900
$399,900
For more information regarding the value of a property, please contact us for a free consultation.
4 Beds
3 Baths
2,588 SqFt
SOLD DATE : 09/13/2019
Key Details
Sold Price $399,900
Property Type Single Family Home
Sub Type Detached
Listing Status Sold
Purchase Type For Sale
Square Footage 2,588 sqft
Price per Sqft $154
Subdivision Point Of Woods
MLS Listing ID VAMN137818
Sold Date 09/13/19
Style Colonial
Bedrooms 4
Full Baths 2
Half Baths 1
HOA Y/N N
Abv Grd Liv Area 2,588
Originating Board BRIGHT
Year Built 1975
Annual Tax Amount $5,648
Tax Year 2019
Lot Size 0.370 Acres
Acres 0.37
Property Description
Lovely, sun filled and spacious colonial nested at the end of a quiet cul de sac with detached 2 car garage and fenced in backyard. This property has so much to offer! Enter the home via a welcoming foyer. To the right is a large formal dining room with chair railing. To the left is a large sized living room with tons of light. Just past the family is a den with closets for lots of storage. These closets are from Ikea and will convey with the house. The large laundry room on the main level has stacking front loading washer and dryer and tons of extra storage and an exit to the backyard. The family room is directly off the kitchen. This is the heart of the house with a wood burning fireplace and a beautiful view of the backyard. Directly off the family room is an amazing sun filled sun room that can be used most of the year. The kitchen is HUGE and accommodates a large kitchen table . Upstairs are 4 bedrooms and 2 full bathrooms. The large master bedroom has it's own bathroom and 2 large closets. The basement is unfinished with tons of work space and storage. There is plenty of room to expand using the basement if more living space is needed. The driveway is extra long and wide to accommodate any gatherings of friends and family as the owners have had 10 cars parked in the driveway in the past. The detached garage is anyone's dream space to work on cars or use as a workshop. NO HOA!!!!More pictures coming! Lastly, the property is also close to so much! Old Town Manassas, Manassas Mall, doctors' offices, the hospital, shopping, restaurants, entertainment, the VRE and major commuter routes.
Location
State VA
County Manassas City
Zoning R2S
Rooms
Other Rooms Living Room, Dining Room, Primary Bedroom, Bedroom 2, Bedroom 3, Bedroom 4, Kitchen, Family Room, Den, Basement, Foyer, Sun/Florida Room, Laundry
Basement Poured Concrete
Interior
Interior Features Ceiling Fan(s), Chair Railings, Crown Moldings, Dining Area, Family Room Off Kitchen, Floor Plan - Traditional, Kitchen - Eat-In, Wainscotting, Wood Floors
Cooling Central A/C
Fireplaces Number 1
Fireplaces Type Wood
Equipment Built-In Microwave, Dishwasher, Disposal, Dryer, Exhaust Fan, Oven/Range - Electric, Refrigerator, Washer
Furnishings No
Fireplace Y
Window Features Bay/Bow,Double Pane
Appliance Built-In Microwave, Dishwasher, Disposal, Dryer, Exhaust Fan, Oven/Range - Electric, Refrigerator, Washer
Heat Source Natural Gas
Laundry Main Floor
Exterior
Exterior Feature Patio(s), Porch(es)
Garage Additional Storage Area, Garage - Front Entry
Garage Spaces 12.0
Fence Fully
Water Access N
Roof Type Architectural Shingle
Street Surface Black Top
Accessibility None
Porch Patio(s), Porch(es)
Road Frontage Public
Total Parking Spaces 12
Garage Y
Building
Story 3+
Foundation Crawl Space
Sewer Public Sewer
Water Public
Architectural Style Colonial
Level or Stories 3+
Additional Building Above Grade, Below Grade
Structure Type Dry Wall
New Construction N
Schools
School District Manassas City Public Schools
Others
Pets Allowed N
Senior Community No
Tax ID 1124300123
Ownership Fee Simple
SqFt Source Assessor
Security Features Smoke Detector
Acceptable Financing Cash, Conventional, FHA, VHDA
Horse Property N
Listing Terms Cash, Conventional, FHA, VHDA
Financing Cash,Conventional,FHA,VHDA
Special Listing Condition Standard
Read Less Info
Want to know what your home might be worth? Contact us for a FREE valuation!

Our team is ready to help you sell your home for the highest possible price ASAP

Bought with Willy Untiveros • RE/MAX One Solutions

"My job is to find and attract mastery-based agents to the office, protect the culture, and make sure everyone is happy! "
rakan.a@firststatehometeam.com
1521 Concord Pike, Suite 102, Wilmington, DE, 19803, United States






