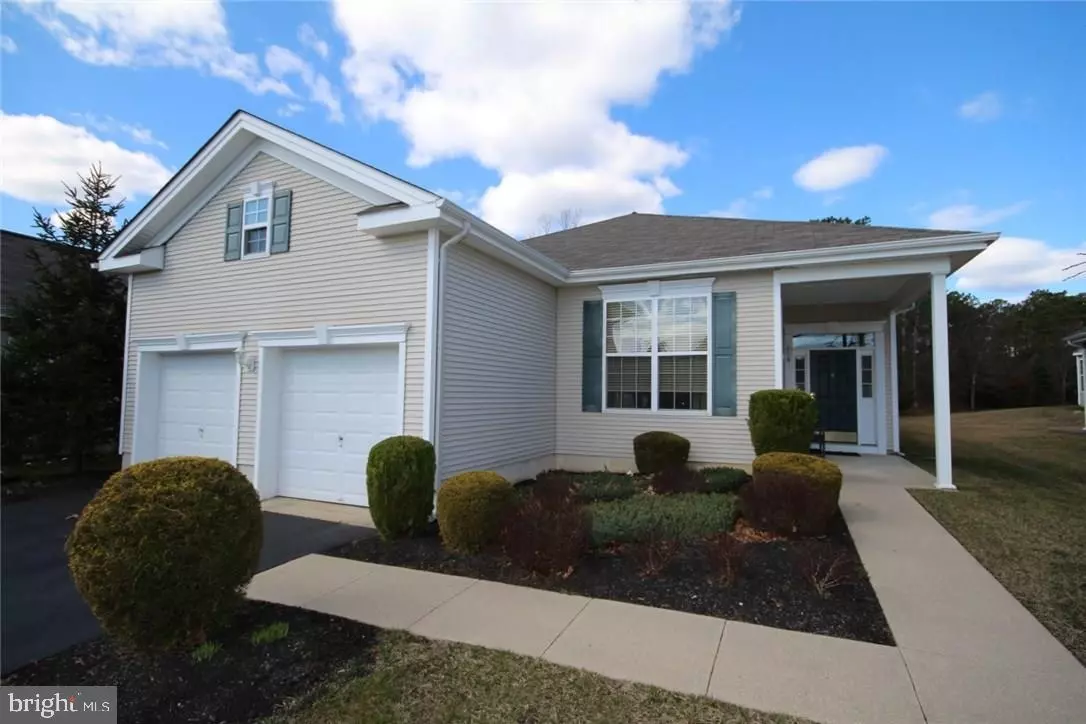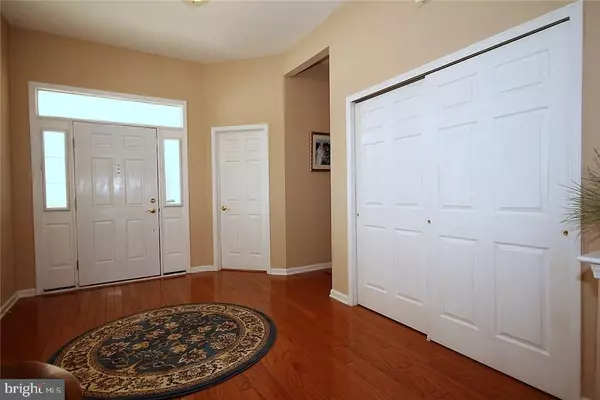$294,000
$299,900
2.0%For more information regarding the value of a property, please contact us for a free consultation.
2 Beds
2 Baths
2,480 SqFt
SOLD DATE : 05/15/2017
Key Details
Sold Price $294,000
Property Type Single Family Home
Sub Type Detached
Listing Status Sold
Purchase Type For Sale
Square Footage 2,480 sqft
Price per Sqft $118
Subdivision Four Seasons At Mirage
MLS Listing ID NJOC171404
Sold Date 05/15/17
Style Ranch/Rambler
Bedrooms 2
Full Baths 2
HOA Fees $168/mo
HOA Y/N Y
Abv Grd Liv Area 2,480
Originating Board JSMLS
Year Built 2005
Annual Tax Amount $7,096
Tax Year 2016
Lot Dimensions 60x124
Property Description
Move right into this tasteful, impeccable Captiva model in Four Seasons at Mirage where Life begins at 48! This unique home holds many surprises with a floor plan that offers privacy, yet is perfect for entertaining. Gleaming hardwood floors and stunning light greet you as you step into the foyer with large closet. The home offers both formal living & dining rooms and a beautiful chandelier enhances the room. Enjoy cozy evenings sitting by the double sided gas fireplace in the formal living room or in the family room with ceiling fan, or make memories hosting family gatherings around the kitchen which features tile floor, bay window bump-out in the eat-in nook with forty-two inch cabinets, high hats, & a pantry! Enjoy a view of the treed back yard from the bright & airy four season sun room with tile floor & ceiling fan that provides access to the patio through sliders.,The hall off the kitchen flows into a master bedroom suite with double walk-in closets & ceiling fan that leads to a master bath with tile floor, separate vanities, stall shower & soaking tub. An angled door off the foyer leads to a den that could also be a third bedroom. Guests will enjoy their guest room with two closets & ceiling fan, as well as the private tiled Guest Bath with stall shower. Looking for more storage ? check out the walk-up attic area over the garage! Join in the many community activities, experience great shopping, bay & ocean beaches, Atlantic City, Long Beach Island while you live like you are on vacation all the time & Life is Good!
Location
State NJ
County Ocean
Area Barnegat Twp (21501)
Zoning RES
Interior
Interior Features Attic, Entry Level Bedroom, Window Treatments, Ceiling Fan(s), Pantry, Soaking Tub, Sauna
Heating Programmable Thermostat, Forced Air
Cooling Programmable Thermostat, Central A/C
Flooring Tile/Brick, Fully Carpeted, Wood
Fireplaces Number 1
Fireplaces Type Double Sided
Equipment Dishwasher, Dryer, Oven/Range - Gas, Built-In Microwave, Refrigerator, Oven - Self Cleaning, Washer
Furnishings No
Fireplace Y
Appliance Dishwasher, Dryer, Oven/Range - Gas, Built-In Microwave, Refrigerator, Oven - Self Cleaning, Washer
Heat Source Natural Gas
Exterior
Parking Features Garage Door Opener, Additional Storage Area
Garage Spaces 2.0
Community Features Application Fee Required
Amenities Available Basketball Courts, Other, Community Center, Exercise Room, Gated Community, Hot tub, Putting Green, Sauna, Security, Shuffleboard, Tennis Courts, Retirement Community
Water Access N
Roof Type Shingle
Accessibility None
Attached Garage 2
Total Parking Spaces 2
Garage Y
Building
Lot Description Cul-de-sac, Level, Trees/Wooded
Story 1
Foundation Slab
Sewer Public Sewer
Water Public
Architectural Style Ranch/Rambler
Level or Stories 1
Additional Building Above Grade
New Construction N
Schools
School District Barnegat Township Public Schools
Others
HOA Fee Include Security Gate,Pool(s),Management,Lawn Maintenance,Snow Removal
Senior Community Yes
Tax ID 01-00095-57-00105
Ownership Fee Simple
Special Listing Condition Standard
Read Less Info
Want to know what your home might be worth? Contact us for a FREE valuation!

Our team is ready to help you sell your home for the highest possible price ASAP

Bought with Nancy H Muldowney • The Van Dyk Group - Barnegat
"My job is to find and attract mastery-based agents to the office, protect the culture, and make sure everyone is happy! "
rakan.a@firststatehometeam.com
1521 Concord Pike, Suite 102, Wilmington, DE, 19803, United States






