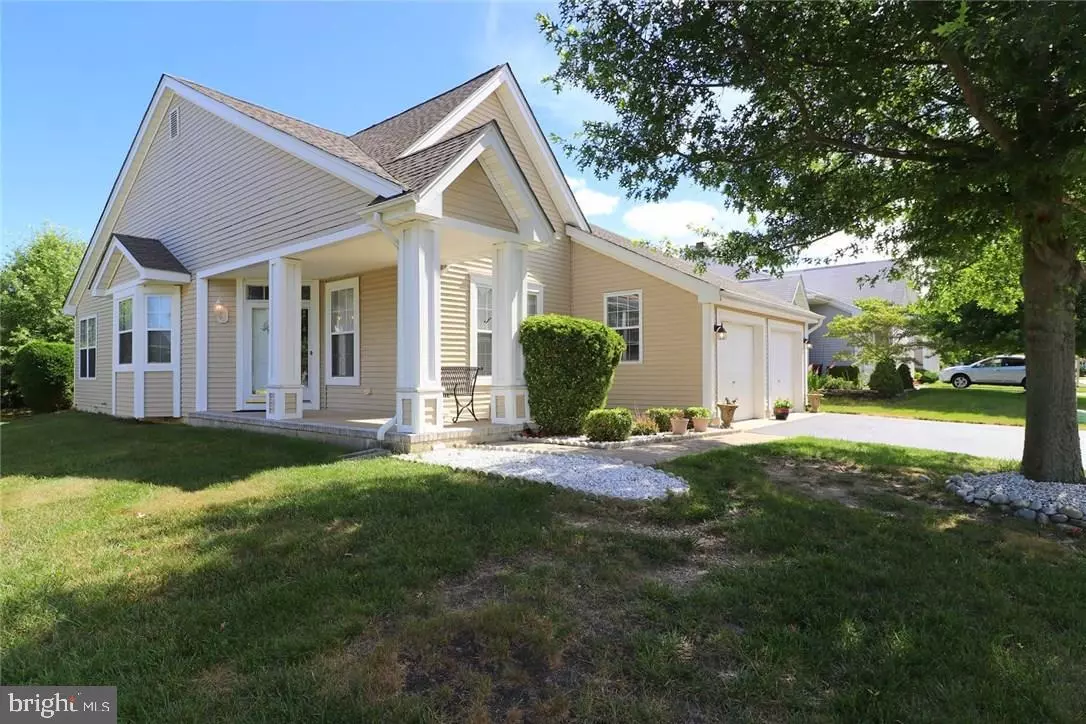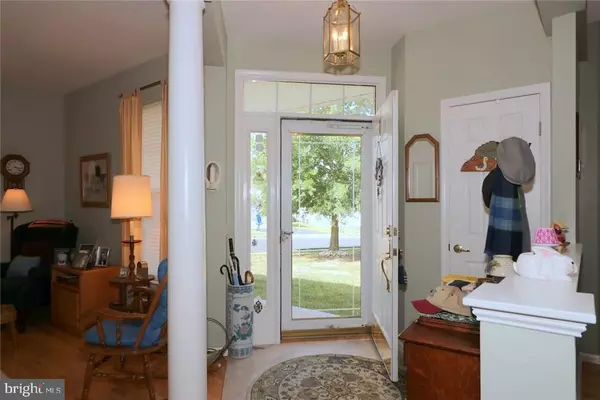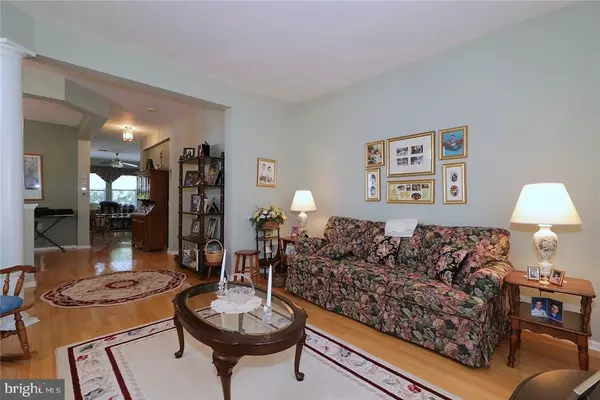$249,900
$249,900
For more information regarding the value of a property, please contact us for a free consultation.
2 Beds
2 Baths
1,638 SqFt
SOLD DATE : 09/06/2018
Key Details
Sold Price $249,900
Property Type Single Family Home
Sub Type Detached
Listing Status Sold
Purchase Type For Sale
Square Footage 1,638 sqft
Price per Sqft $152
Subdivision Four Seasons At Mirage
MLS Listing ID NJOC151404
Sold Date 09/06/18
Style Ranch/Rambler
Bedrooms 2
Full Baths 2
HOA Fees $168/mo
HOA Y/N Y
Abv Grd Liv Area 1,638
Originating Board JSMLS
Year Built 1999
Annual Tax Amount $5,261
Tax Year 2017
Lot Dimensions 70x102
Property Description
Beachcomber model that has been well maintained by the original owners. It offers formal living & dining rooms, kitchen, breakfast bar, pantry & nook. The master bedroom suite is complete with walk in closet, soaking bath and stall shower. This floor plan has the ideal separate second bedroom and full bath for yourguest?s privacy. Gleaming hardwood floors throughout and decorative paint colors that will please everyone's taste. The two car garage has a slop sink and a garage door opener and there is a new roof. Generous paver patio with some mature landscaping for privacy in the yard and you can walk to the clubhouse and enjoy your retirement at Four Season?s at Mirage. Where life begins at 48 years old. Four Seasons at Mirage in Barnegat, NJ is tucked neatly between Toms River and Atlantic City. Barnegat offers seclusion without isolation. Mirage is a fun-filled active adult community that allows you to get away from it all?,and still have it all. Enjoy the indoor/outdoor pools, play tennis, bocce, shuffleboard or practice you golf on the putting green. There are plenty of clubs to join or just relax in the library It?s only about two miles to the nearest golf course, so you could be teeing up in just minutes. Don't forget its only a short drive to the fabulous beachesof LBI and Atlantic City.
Location
State NJ
County Ocean
Area Barnegat Twp (21501)
Zoning RES
Rooms
Other Rooms Additional Bedroom
Interior
Interior Features Attic, Entry Level Bedroom, Window Treatments, Kitchen - Island, Pantry, Primary Bath(s), Soaking Tub, Stall Shower, Walk-in Closet(s), Sauna, Attic/House Fan
Hot Water Natural Gas
Heating Forced Air
Cooling Attic Fan, Central A/C
Flooring Other, Tile/Brick, Wood
Equipment Dishwasher, Dryer, Oven/Range - Gas, Refrigerator, Oven - Self Cleaning, Washer
Furnishings No
Fireplace N
Appliance Dishwasher, Dryer, Oven/Range - Gas, Refrigerator, Oven - Self Cleaning, Washer
Exterior
Exterior Feature Patio(s), Porch(es)
Parking Features Garage Door Opener
Garage Spaces 2.0
Community Features Application Fee Required
Amenities Available Basketball Courts, Other, Community Center, Common Grounds, Exercise Room, Gated Community, Hot tub, Putting Green, Sauna, Security, Shuffleboard, Tennis Courts, Retirement Community
Water Access N
Roof Type Shingle
Accessibility None
Porch Patio(s), Porch(es)
Attached Garage 2
Total Parking Spaces 2
Garage Y
Building
Lot Description Level
Story 1
Foundation Crawl Space
Sewer Public Sewer
Water Public
Architectural Style Ranch/Rambler
Level or Stories 1
Additional Building Above Grade
New Construction N
Schools
School District Barnegat Township Public Schools
Others
HOA Fee Include Security Gate,Pool(s),Management,Lawn Maintenance,Snow Removal
Senior Community Yes
Tax ID 01-00095-26-00013
Ownership Fee Simple
Special Listing Condition Standard
Read Less Info
Want to know what your home might be worth? Contact us for a FREE valuation!

Our team is ready to help you sell your home for the highest possible price ASAP

Bought with Non Subscribing Member • Non Subscribing Office
"My job is to find and attract mastery-based agents to the office, protect the culture, and make sure everyone is happy! "
rakan.a@firststatehometeam.com
1521 Concord Pike, Suite 102, Wilmington, DE, 19803, United States






