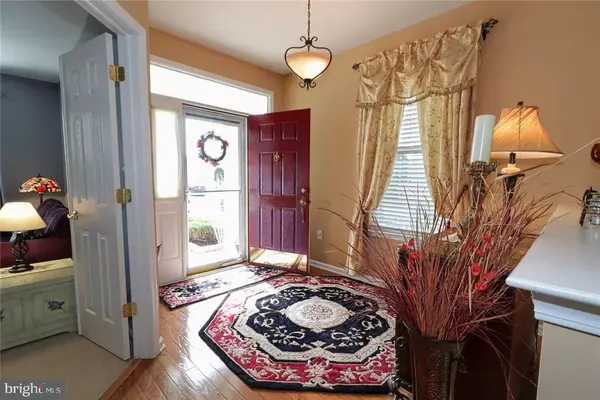$325,000
$299,900
8.4%For more information regarding the value of a property, please contact us for a free consultation.
2 Beds
2 Baths
2,301 SqFt
SOLD DATE : 06/01/2018
Key Details
Sold Price $325,000
Property Type Single Family Home
Sub Type Detached
Listing Status Sold
Purchase Type For Sale
Square Footage 2,301 sqft
Price per Sqft $141
Subdivision Four Seasons At Mirage
MLS Listing ID NJOC155332
Sold Date 06/01/18
Style Ranch/Rambler
Bedrooms 2
Full Baths 2
HOA Fees $168/mo
HOA Y/N Y
Abv Grd Liv Area 2,301
Originating Board JSMLS
Year Built 2005
Annual Tax Amount $7,453
Tax Year 2017
Lot Dimensions 57x124
Property Description
CURACAO MODEL that will sure to impress you. It is situated on a premium lot that backs to wooded area. This popular floor plan boasts some hardwood flooring, formal dining room, Granite countertops, tiled backsplash, sunny breakfast nook, center island and bamboo flooring completes in the kitchen. An adjacent family room with French doors lead to sun room with vaulted ceiling and attractive ceiling fan. The den could be a third bedroom if you add a closet. Master bedroom suite with walk in closet and master bath with double vanities, stall shower and soaking tub. Second bedroom, full bath, and laundry room with cabinetry round out this ideal home. Some window treatments and upgraded light fixtures are included. The two car garage has been extended to allow a full staircase leading to a room above garage that is ideal for storage, craft or use it as a hobby room. Extended patio that overlooks the mature living landscaping for added privacy is great for outdoor entertaining.,Four Seasons at Mirage is an active adult community with amenities that are second to none. A impressive clubhouse complete with fitness center, ballroom, activity rooms and inviting indoor and outdoor heated swimming pools. Keeping fit will be a pleasure with three lighted tennis courts, putting green, bocce and shuffleboard courts. This is not your grandmothers retirement community since you can be 48 years old to live in this fabulous community.
Location
State NJ
County Ocean
Area Barnegat Twp (21501)
Zoning RES
Interior
Interior Features Attic, Entry Level Bedroom, Window Treatments, Kitchen - Island, Pantry, Soaking Tub, Stall Shower, Walk-in Closet(s), Sauna
Hot Water Natural Gas
Heating Programmable Thermostat, Forced Air
Cooling Programmable Thermostat, Central A/C
Flooring Bamboo, Fully Carpeted, Wood
Equipment Dishwasher, Dryer, Oven/Range - Gas, Built-In Microwave, Refrigerator, Oven - Self Cleaning, Stove, Washer
Furnishings No
Fireplace N
Appliance Dishwasher, Dryer, Oven/Range - Gas, Built-In Microwave, Refrigerator, Oven - Self Cleaning, Stove, Washer
Heat Source Natural Gas
Exterior
Exterior Feature Patio(s)
Parking Features Garage Door Opener, Additional Storage Area
Garage Spaces 2.0
Community Features Application Fee Required
Amenities Available Basketball Courts, Other, Community Center, Common Grounds, Exercise Room, Gated Community, Hot tub, Putting Green, Sauna, Security, Shuffleboard, Tennis Courts, Retirement Community
Water Access N
View Trees/Woods
Roof Type Shingle
Accessibility None
Porch Patio(s)
Attached Garage 2
Total Parking Spaces 2
Garage Y
Building
Lot Description Cul-de-sac, Trees/Wooded
Story 1
Foundation Slab
Sewer Public Sewer
Water Public
Architectural Style Ranch/Rambler
Level or Stories 1
Additional Building Above Grade
New Construction N
Schools
School District Barnegat Township Public Schools
Others
HOA Fee Include Security Gate,Pool(s),Management,Lawn Maintenance,Snow Removal
Senior Community Yes
Tax ID 01-00095-36-00017
Ownership Fee Simple
Special Listing Condition Standard
Read Less Info
Want to know what your home might be worth? Contact us for a FREE valuation!

Our team is ready to help you sell your home for the highest possible price ASAP

Bought with James J Mazzerina • The Van Dyk Group - Manahawkin
"My job is to find and attract mastery-based agents to the office, protect the culture, and make sure everyone is happy! "
rakan.a@firststatehometeam.com
1521 Concord Pike, Suite 102, Wilmington, DE, 19803, United States






