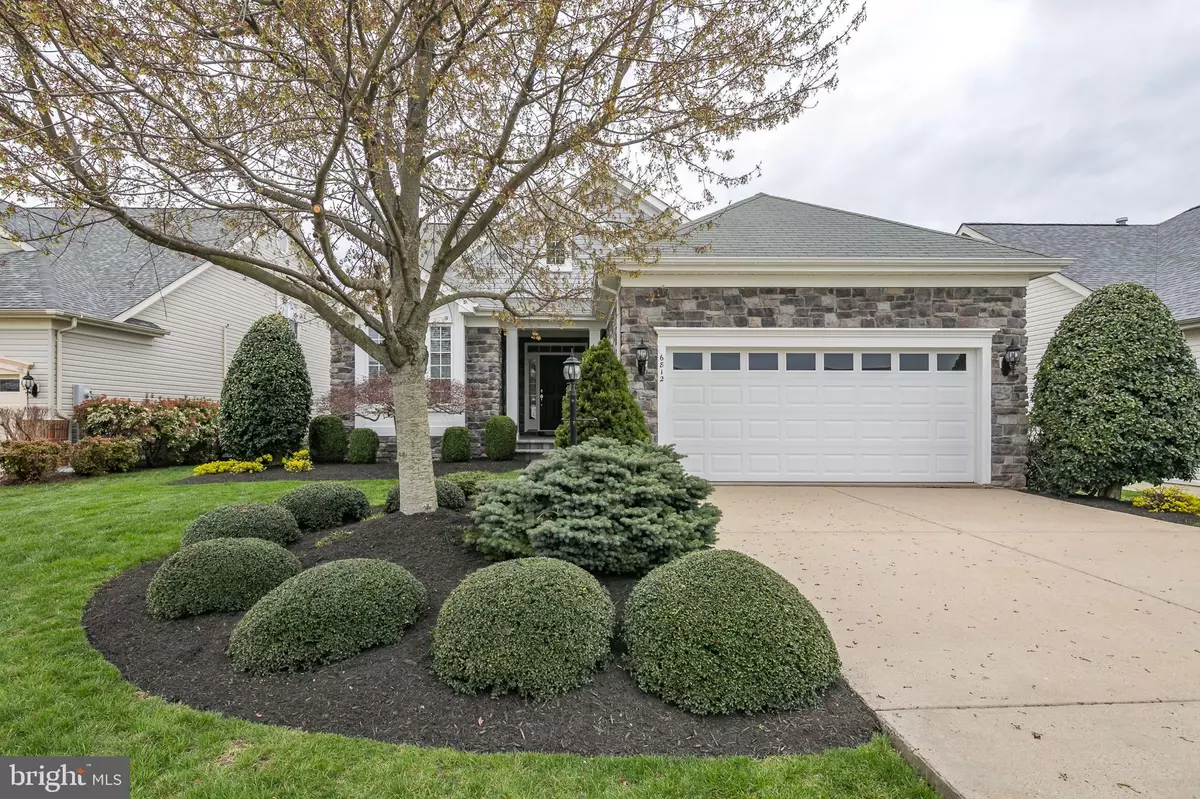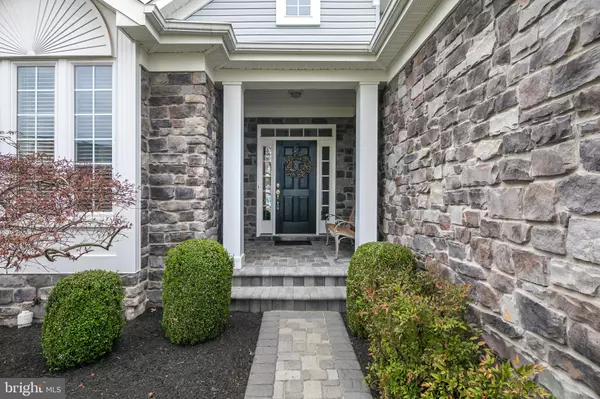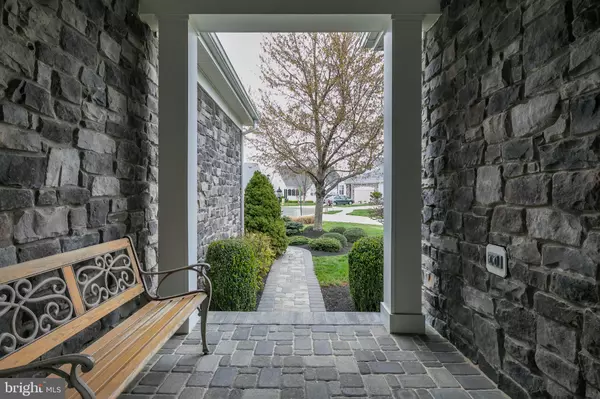$488,000
$488,000
For more information regarding the value of a property, please contact us for a free consultation.
4 Beds
4 Baths
3,302 SqFt
SOLD DATE : 08/14/2019
Key Details
Sold Price $488,000
Property Type Single Family Home
Sub Type Detached
Listing Status Sold
Purchase Type For Sale
Square Footage 3,302 sqft
Price per Sqft $147
Subdivision Heritage Hunt
MLS Listing ID VAPW463586
Sold Date 08/14/19
Style Contemporary
Bedrooms 4
Full Baths 4
HOA Fees $305/mo
HOA Y/N Y
Abv Grd Liv Area 1,663
Originating Board BRIGHT
Year Built 2005
Annual Tax Amount $4,798
Tax Year 2019
Lot Size 7,701 Sqft
Acres 0.18
Property Description
This home is located in the Premier Gated Golf community of Heritage Hunt. 55+ residents enjoy a variety of resort amenities, pool, tennis courts, walking trails and exercise. Best of all the Golf!!This finished 3 finished level home is located in age restricted 55+ community of Heritage Hunt. One person living in the home must be 55 or older. No children under 18.Home has hardwood flooring throughout main level, vaulted ceiling, decorative columns and custom chandelier, this home is filled with sunlight. Corian countertops in kitchen, stainless steel appliances, recessed lighting, pantry and kitchen table space with a bright bay window.The Family Room features hardwood floors, vaulted ceiling, a gas fireplace and glass paned door leading to the large trek deck w/vinyl surround. The outdoor living space is perfect for family grilling.The main level Master Bedroom has wood floors, vaulted ceiling, custom ceiling fan light fixture, a large walk-in closet, plus 2 other closets. Master Bathroom offers ceramic tile flooring, double sink vanity with under cabinet storage, jacuzzi tub and a separate walkin shower with ceramic tile surround.Bedroom 2 and 3 on main level, have wooden floors, custom ceiling fan light fixtures and large closets. Additional Full Bath accessible from the hallway enjoys ceramic tile flooring, single sink vanity with under cabinet storage and shower/tub combo with ceramic tile surround. Upstairs loft has spacious bedroom, full bath and sitting area overlooking the main level.Walk up lower level, is completely finished with guest rooms, full bath and huge family area.
Location
State VA
County Prince William
Zoning PMR
Rooms
Basement Fully Finished, Rear Entrance, Walkout Stairs, Windows, Space For Rooms
Main Level Bedrooms 3
Interior
Interior Features Ceiling Fan(s), Dining Area, Entry Level Bedroom, Kitchen - Gourmet, Kitchen - Table Space, Primary Bath(s), Recessed Lighting, Sprinkler System, Wood Floors
Heating Forced Air
Cooling Central A/C, Ceiling Fan(s)
Flooring Hardwood, Carpet, Ceramic Tile
Fireplaces Number 1
Fireplaces Type Gas/Propane
Equipment Built-In Microwave, Dishwasher, Disposal, Dryer, Exhaust Fan, Icemaker, Freezer, Microwave, Oven - Self Cleaning, Refrigerator, Stainless Steel Appliances, Stove, Washer
Fireplace Y
Appliance Built-In Microwave, Dishwasher, Disposal, Dryer, Exhaust Fan, Icemaker, Freezer, Microwave, Oven - Self Cleaning, Refrigerator, Stainless Steel Appliances, Stove, Washer
Heat Source Natural Gas
Laundry Main Floor
Exterior
Garage Garage - Front Entry, Garage Door Opener
Garage Spaces 2.0
Utilities Available Under Ground
Amenities Available Community Center, Dining Rooms, Exercise Room, Gated Community, Golf Course, Jog/Walk Path, Fitness Center, Game Room, Golf Course Membership Available, Library, Meeting Room, Party Room, Pool - Indoor, Pool - Outdoor, Swimming Pool, Tennis Courts
Water Access N
View Mountain, Trees/Woods
Accessibility None
Attached Garage 2
Total Parking Spaces 2
Garage Y
Building
Story 3+
Sewer Public Septic, Public Sewer
Water Public
Architectural Style Contemporary
Level or Stories 3+
Additional Building Above Grade, Below Grade
New Construction N
Schools
Elementary Schools Tyler
Middle Schools Bull Run
High Schools Battlefield
School District Prince William County Public Schools
Others
HOA Fee Include Cable TV,Common Area Maintenance,High Speed Internet,Pool(s),Recreation Facility,Reserve Funds,Security Gate,Standard Phone Service,Trash
Senior Community Yes
Age Restriction 55
Tax ID 7397-69-9851
Ownership Fee Simple
SqFt Source Assessor
Security Features Security Gate
Special Listing Condition Standard
Read Less Info
Want to know what your home might be worth? Contact us for a FREE valuation!

Our team is ready to help you sell your home for the highest possible price ASAP

Bought with Michael A Lax • KW United

"My job is to find and attract mastery-based agents to the office, protect the culture, and make sure everyone is happy! "
rakan.a@firststatehometeam.com
1521 Concord Pike, Suite 102, Wilmington, DE, 19803, United States






