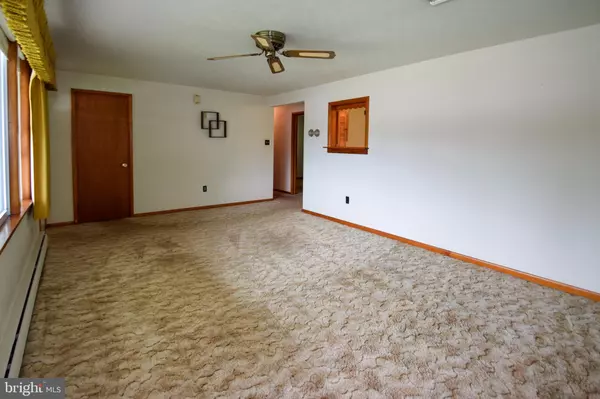$175,000
$179,900
2.7%For more information regarding the value of a property, please contact us for a free consultation.
3 Beds
2 Baths
1,949 SqFt
SOLD DATE : 08/30/2019
Key Details
Sold Price $175,000
Property Type Single Family Home
Sub Type Detached
Listing Status Sold
Purchase Type For Sale
Square Footage 1,949 sqft
Price per Sqft $89
Subdivision Glen Rock Boro
MLS Listing ID PAYK118166
Sold Date 08/30/19
Style Ranch/Rambler
Bedrooms 3
Full Baths 2
HOA Y/N N
Abv Grd Liv Area 1,204
Originating Board BRIGHT
Year Built 1959
Annual Tax Amount $4,441
Tax Year 2018
Lot Size 0.265 Acres
Acres 0.26
Property Description
Don't miss this exceptionally well maintained all brick rancher- A great value, priced well below recent appraisal to allow for redecorating! Large eat-in kitchen boasts built-in oven/cooktop, plenty of counter space and access to huge rear covered patio. Spacious living room with bay window has views for miles. Fully finished lower level offers family room with bar, additional large multi-function room with built-in storage and laundry area, full bath, separate workshop and storage space galore! One car attached garage and large shed for more storage outdoors. Exceptional care was taken of all of the systems and structure, so maintenance should be a breeze! Brand new electric panel in 2019. Walking distance to playground, rail trail and restaurants in this charming small town. Lots to love here!
Location
State PA
County York
Area Glen Rock Boro (15264)
Zoning RESIDENTIAL
Rooms
Other Rooms Living Room, Primary Bedroom, Bedroom 2, Bedroom 3, Kitchen, Game Room, Family Room, Utility Room, Workshop, Bathroom 1, Bathroom 2
Basement Full, Workshop, Fully Finished
Main Level Bedrooms 3
Interior
Interior Features Built-Ins, Carpet, Cedar Closet(s), Ceiling Fan(s), Combination Kitchen/Dining, Entry Level Bedroom, Floor Plan - Traditional, Kitchen - Country, Recessed Lighting, Stall Shower, Wet/Dry Bar, Window Treatments
Hot Water Natural Gas
Heating Hot Water
Cooling Central A/C
Flooring Carpet, Vinyl
Equipment Cooktop, Dryer, Microwave, Oven - Wall, Refrigerator, Range Hood, Washer
Fireplace N
Window Features Bay/Bow
Appliance Cooktop, Dryer, Microwave, Oven - Wall, Refrigerator, Range Hood, Washer
Heat Source Natural Gas
Laundry Dryer In Unit, Lower Floor, Washer In Unit
Exterior
Exterior Feature Patio(s), Porch(es)
Garage Garage - Front Entry, Garage Door Opener, Inside Access
Garage Spaces 3.0
Utilities Available Cable TV, Phone
Water Access N
Accessibility Low Pile Carpeting, Other
Porch Patio(s), Porch(es)
Attached Garage 1
Total Parking Spaces 3
Garage Y
Building
Lot Description Level, Sloping, Rear Yard, Front Yard, Cleared
Story 1
Foundation Block
Sewer Public Sewer
Water Public
Architectural Style Ranch/Rambler
Level or Stories 1
Additional Building Above Grade, Below Grade
New Construction N
Schools
Middle Schools Southern
High Schools Susquehannock
School District Southern York County
Others
Senior Community No
Tax ID 64-000-01-0061-G0-00000
Ownership Fee Simple
SqFt Source Assessor
Acceptable Financing Cash, Conventional, FHA, VA
Horse Property N
Listing Terms Cash, Conventional, FHA, VA
Financing Cash,Conventional,FHA,VA
Special Listing Condition Standard
Read Less Info
Want to know what your home might be worth? Contact us for a FREE valuation!

Our team is ready to help you sell your home for the highest possible price ASAP

Bought with Jeffrey D Selby • Berkshire Hathaway HomeServices Homesale Realty

"My job is to find and attract mastery-based agents to the office, protect the culture, and make sure everyone is happy! "
rakan.a@firststatehometeam.com
1521 Concord Pike, Suite 102, Wilmington, DE, 19803, United States






