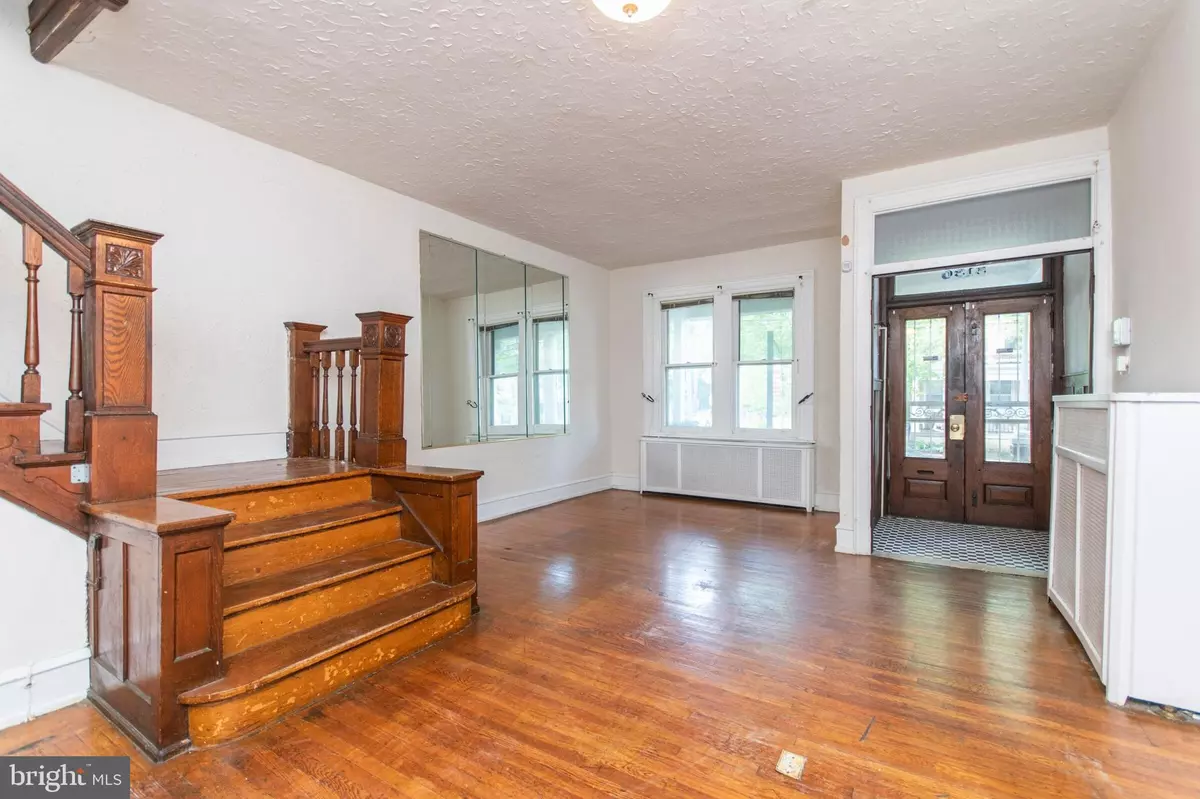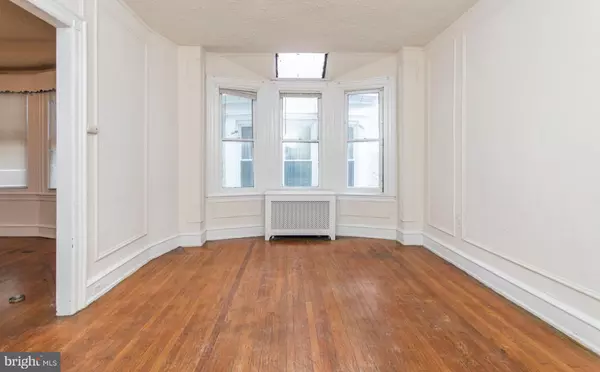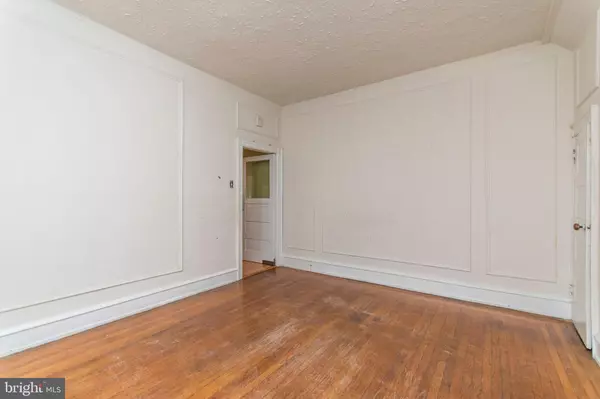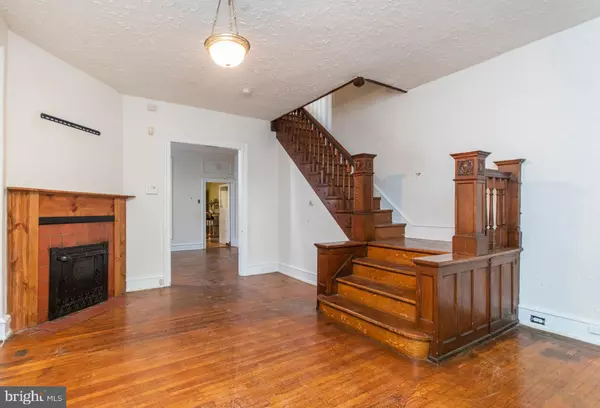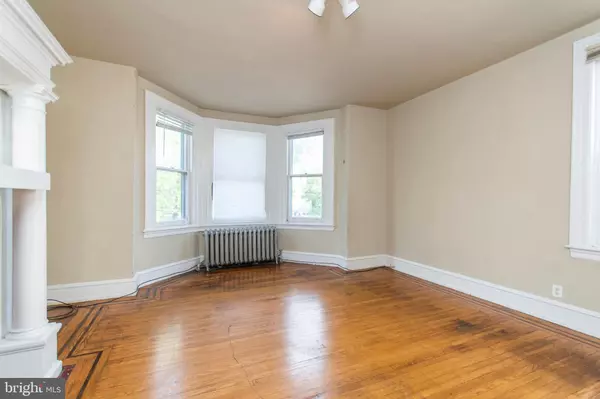$185,000
$179,900
2.8%For more information regarding the value of a property, please contact us for a free consultation.
4 Beds
2 Baths
2,292 SqFt
SOLD DATE : 08/30/2019
Key Details
Sold Price $185,000
Property Type Single Family Home
Sub Type Twin/Semi-Detached
Listing Status Sold
Purchase Type For Sale
Square Footage 2,292 sqft
Price per Sqft $80
Subdivision Germantown
MLS Listing ID PAPH794484
Sold Date 08/30/19
Style Straight Thru,Traditional
Bedrooms 4
Full Baths 1
Half Baths 1
HOA Y/N N
Abv Grd Liv Area 1,792
Originating Board BRIGHT
Year Built 1920
Annual Tax Amount $1,443
Tax Year 2020
Lot Size 1,716 Sqft
Acres 0.04
Lot Dimensions 19.50 x 88.00
Property Description
Welcome to 5130 Greene St, located in charming, historic Germantown. This spacious twin is move-in ready and waiting for your personal touches. Upon entering the foyer of this home, you are immediately greeted with the historic charm of it's features. Large windows let in lots of natural light, illuminating original hardwood oak flooring throughout the main level. The formal dining room features a skylight and bay windows, leading into the kitchen that was updated 10 years ago. Through the kitchen you'll find a mud room with a half bath and access to the back yard and back staircase. Upstairs you'll find the original oak floors, inlaid with walnut throughout the whole second level. Full bath is spacious and features a double vanity. Original architectural features are found throughout, including fireplaces with the original mantels. Access to public transportation, close to Center City, the Wissahickon, Fairmount park, and much more!
Location
State PA
County Philadelphia
Area 19144 (19144)
Zoning RSA3
Rooms
Other Rooms Living Room, Dining Room, Primary Bedroom, Bedroom 2, Bedroom 3, Kitchen, Bedroom 1, Bathroom 1, Bathroom 2
Basement Partially Finished
Main Level Bedrooms 4
Interior
Interior Features Attic, Built-Ins, Crown Moldings, Dining Area, Recessed Lighting, Skylight(s), Wood Floors
Hot Water Electric
Heating Hot Water, Radiator
Cooling Window Unit(s)
Flooring Hardwood
Fireplaces Number 2
Equipment Built-In Microwave, Dryer, Refrigerator, Washer, Water Heater
Furnishings No
Fireplace Y
Window Features Bay/Bow,Skylights,Wood Frame
Appliance Built-In Microwave, Dryer, Refrigerator, Washer, Water Heater
Heat Source Natural Gas
Exterior
Water Access N
Accessibility None, 36\"+ wide Halls
Garage N
Building
Story 3+
Sewer Public Sewer
Water Public
Architectural Style Straight Thru, Traditional
Level or Stories 3+
Additional Building Above Grade, Below Grade
New Construction N
Schools
School District The School District Of Philadelphia
Others
Senior Community No
Tax ID 123165500
Ownership Fee Simple
SqFt Source Assessor
Acceptable Financing Cash, Conventional, FHA, VA
Listing Terms Cash, Conventional, FHA, VA
Financing Cash,Conventional,FHA,VA
Special Listing Condition Standard
Read Less Info
Want to know what your home might be worth? Contact us for a FREE valuation!

Our team is ready to help you sell your home for the highest possible price ASAP

Bought with Theresa E Wilson • RE/MAX Affiliates
"My job is to find and attract mastery-based agents to the office, protect the culture, and make sure everyone is happy! "
rakan.a@firststatehometeam.com
1521 Concord Pike, Suite 102, Wilmington, DE, 19803, United States

