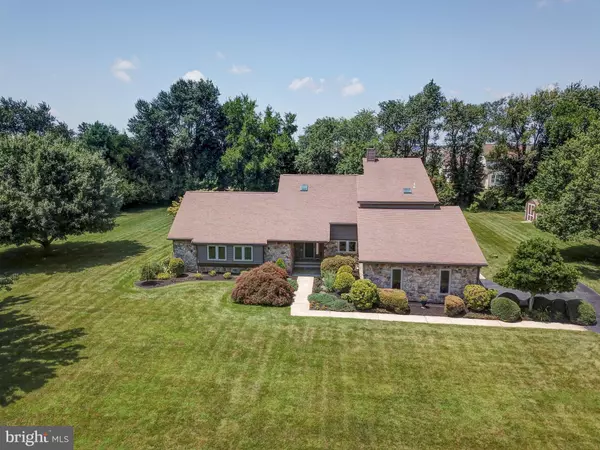$375,000
$375,000
For more information regarding the value of a property, please contact us for a free consultation.
4 Beds
4 Baths
3,475 SqFt
SOLD DATE : 08/30/2019
Key Details
Sold Price $375,000
Property Type Single Family Home
Sub Type Detached
Listing Status Sold
Purchase Type For Sale
Square Footage 3,475 sqft
Price per Sqft $107
Subdivision Grande View Farms
MLS Listing ID DENC482564
Sold Date 08/30/19
Style Contemporary
Bedrooms 4
Full Baths 3
Half Baths 1
HOA Y/N N
Abv Grd Liv Area 3,475
Originating Board BRIGHT
Year Built 1989
Annual Tax Amount $3,325
Tax Year 2018
Lot Size 1.000 Acres
Acres 1.0
Lot Dimensions 217.80 x 200.00
Property Description
Beautifully renovated single-family home on a private one acre lot! New flooring, new appliances, freshly painted walls... the list goes on and on! Freshly painted cabinets, brand new stainless-steel appliances and granite countertops in the kitchen. A spacious breakfast room and family room located right off the kitchen. The cozy living room extends lots of possibilities for furniture placement, and features a gorgeous brick fireplace! The main level also includes two large bedrooms, two full updated bathrooms, one half bathroom and a laundry room. Head upstairs to the second level and you ll immediately fall in love with the loft- perfect for lounging with a view overlooking the main level living room. Also upstairs is the master bedroom and en suite master bathroom. Already sound like your dream space?! Well there s more! The property s finished basement features a large recreation room AND a bonus bedroom! Large driveway, 2-car garage and an enormous screened porch all compliment the exterior of this home beautifully. But the very best part? The rear of the home is entirely backed by trees! Private! To sum it up, a newly renovated home in a fantastic location backed to trees! Grab this up before it s gone! **Showings start at open house on Sunday 7/14!
Location
State DE
County New Castle
Area South Of The Canal (30907)
Zoning NC40
Rooms
Other Rooms Living Room, Dining Room, Primary Bedroom, Bedroom 2, Bedroom 4, Kitchen, Family Room, Basement, Bedroom 1, Loft, Bathroom 1, Bathroom 2, Primary Bathroom
Basement Partial
Main Level Bedrooms 2
Interior
Interior Features Breakfast Area, Carpet, Ceiling Fan(s), Entry Level Bedroom, Family Room Off Kitchen, Primary Bath(s), Walk-in Closet(s)
Heating Heat Pump(s), Forced Air
Cooling Central A/C
Flooring Carpet
Fireplaces Number 1
Fireplaces Type Insert, Gas/Propane
Equipment Built-In Microwave, Dishwasher, Cooktop, Dryer, Energy Efficient Appliances, Washer, Oven - Self Cleaning, Refrigerator
Fireplace Y
Appliance Built-In Microwave, Dishwasher, Cooktop, Dryer, Energy Efficient Appliances, Washer, Oven - Self Cleaning, Refrigerator
Heat Source Electric, Propane - Owned
Laundry Main Floor
Exterior
Exterior Feature Screened, Porch(es)
Parking Features Garage - Side Entry, Inside Access
Garage Spaces 2.0
Utilities Available Cable TV Available, Electric Available, Multiple Phone Lines, Natural Gas Available, Phone Available
Water Access N
Roof Type Asphalt,Pitched,Shingle
Accessibility Doors - Swing In, Level Entry - Main
Porch Screened, Porch(es)
Attached Garage 2
Total Parking Spaces 2
Garage Y
Building
Story 1
Sewer Gravity Sept Fld
Water Well
Architectural Style Contemporary
Level or Stories 1
Additional Building Above Grade, Below Grade
New Construction N
Schools
Elementary Schools Cedar Lane
Middle Schools Alfred G Waters
High Schools Middletown
School District Appoquinimink
Others
Pets Allowed Y
Senior Community No
Tax ID 13-013.20-149
Ownership Fee Simple
SqFt Source Estimated
Acceptable Financing Cash, Conventional, FHA, VA
Horse Property N
Listing Terms Cash, Conventional, FHA, VA
Financing Cash,Conventional,FHA,VA
Special Listing Condition Standard
Pets Description No Pet Restrictions
Read Less Info
Want to know what your home might be worth? Contact us for a FREE valuation!

Our team is ready to help you sell your home for the highest possible price ASAP

Bought with Elisabeth J Ostrander • Coldwell Banker Chesapeake Real Estate Company

"My job is to find and attract mastery-based agents to the office, protect the culture, and make sure everyone is happy! "
rakan.a@firststatehometeam.com
1521 Concord Pike, Suite 102, Wilmington, DE, 19803, United States






