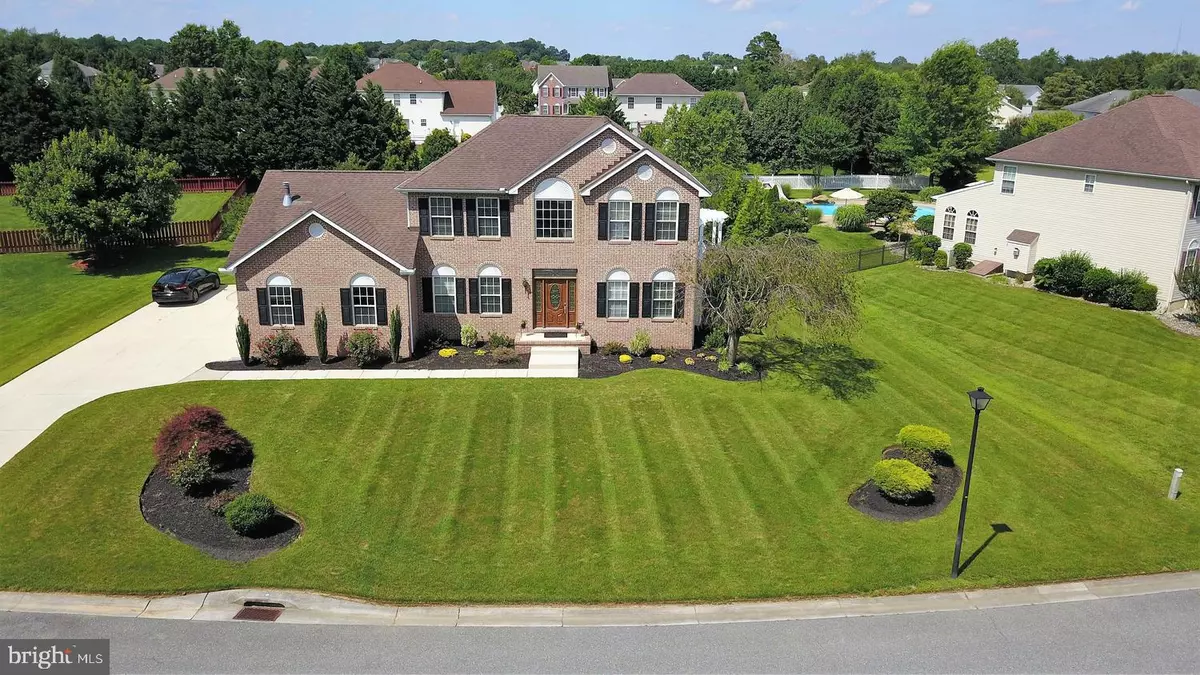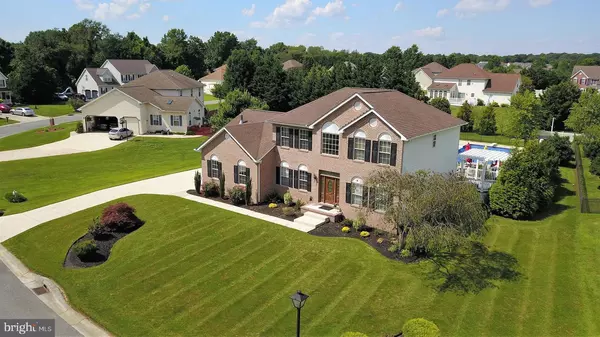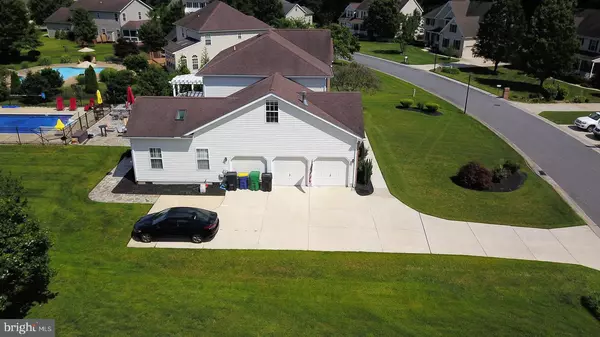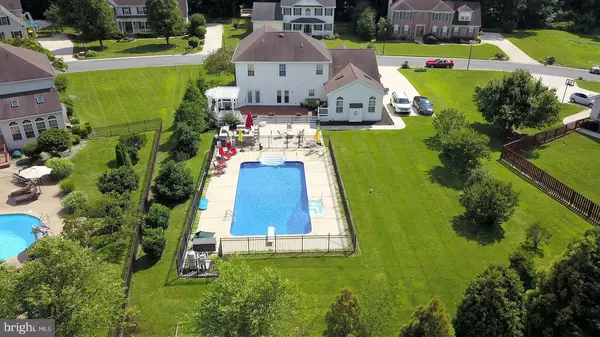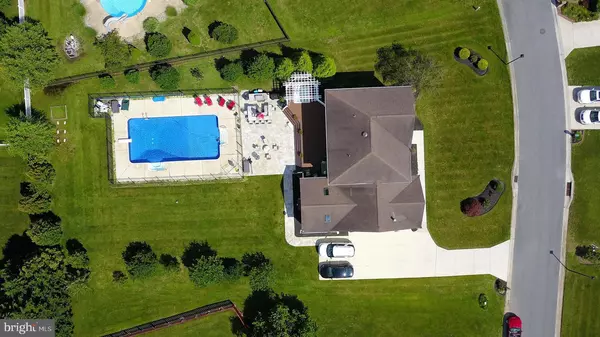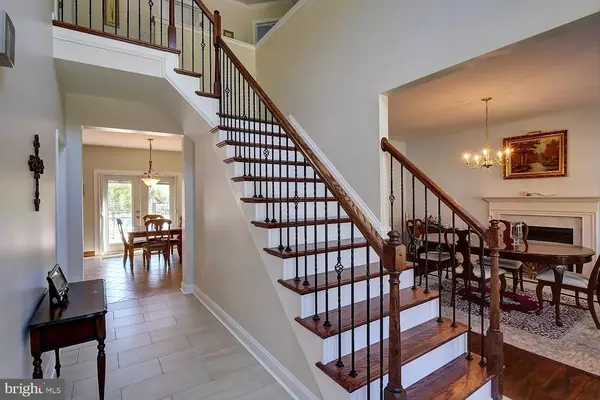$400,000
$400,000
For more information regarding the value of a property, please contact us for a free consultation.
4 Beds
4 Baths
4,259 SqFt
SOLD DATE : 08/30/2019
Key Details
Sold Price $400,000
Property Type Single Family Home
Sub Type Detached
Listing Status Sold
Purchase Type For Sale
Square Footage 4,259 sqft
Price per Sqft $93
Subdivision Twelve Oaks
MLS Listing ID DEKT230336
Sold Date 08/30/19
Style Contemporary
Bedrooms 4
Full Baths 3
Half Baths 1
HOA Fees $16/ann
HOA Y/N Y
Abv Grd Liv Area 2,934
Originating Board BRIGHT
Year Built 2000
Annual Tax Amount $1,638
Tax Year 2018
Lot Size 0.628 Acres
Acres 0.63
Lot Dimensions 136.67 x 200.09
Property Description
D-9276 Beautiful home with exceptional areas to entertain family, friends and business associates located in the desirable Caesar Rodney School District and just two miles from the DAFB main gate. Driving up you will notice the meticulously maintained yard and landscaping equipped with in-ground sprinkler system and landscape lighting for nighttime. As you enter the home you will see the newly tiled foyer and wood staircase with iron spindles. To the left is a bedroom/study and to your right is the formal dining room with the first of three fireplaces located in the home. Straight ahead and to the left is the updated powder room and then on to the large eat-in kitchen. The kitchen has been upgraded with granite countertops a beautiful tiled backsplash, tiled floors and stainless steel appliances. The large 20 x 20 family room is open to the kitchen and has a fireplace along with a built in bookcase. The dining room, living room, study as well as the living quarters on the second floor have laminate wood floors. All bathrooms have tiled floors. Next, look through the double French doors in the kitchen (which open outward) and see the oversized large trex deck with embedded jacuzzi and pergola. Off the deck is the flagstone patio with built in kitchen equipped with water, electric and built in gas grill. Next view the beautiful 20 x 40 in ground salt water pool with a spa and diving board included. At night the pool can be set to a light show where the lights will change color on a timer. The back yard continues and gives you plenty of room for play time. There is also an electric dog fence encompassing the property. Back in the home, there is a finished basement with a full bath and wet bar along with additional entertainment rooms. Upstairs there are four good sized bedrooms and two full baths. The master suite includes a master retreat with a fireplace giving you the extra warmth and quiet time for those cold nights. The master has two walk in closets, master bath with dual vanity, jetted tub, separate shower and tiled floor. If your looking for a home with endless possibilities and close proximity to the DAFB and downtown Dover, then then is the home for you! This home has so many wonderful memories ready to be made by its new owners, come see it for yourself! Owner is a licensed Realtor.
Location
State DE
County Kent
Area Caesar Rodney (30803)
Zoning RS1
Direction Southwest
Rooms
Other Rooms Living Room, Dining Room, Primary Bedroom, Sitting Room, Bedroom 2, Bedroom 3, Bedroom 4, Kitchen, Game Room, Family Room, Library, Bathroom 2, Bonus Room, Primary Bathroom
Basement Full
Interior
Interior Features Attic/House Fan, Bar, Breakfast Area, Built-Ins, Carpet, Ceiling Fan(s), Chair Railings, Dining Area, Family Room Off Kitchen, Kitchen - Eat-In, Kitchen - Island, Primary Bath(s), Recessed Lighting, Skylight(s), Stall Shower, Store/Office, Tub Shower, Upgraded Countertops, Walk-in Closet(s), Water Treat System, WhirlPool/HotTub
Hot Water Natural Gas
Heating Forced Air
Cooling Central A/C
Flooring Carpet, Ceramic Tile, Laminated
Fireplaces Number 3
Fireplaces Type Gas/Propane
Equipment Built-In Microwave, Dishwasher, Disposal, Dryer - Electric, Dryer - Front Loading, Energy Efficient Appliances, Oven - Wall, Oven - Self Cleaning, Oven/Range - Electric, Refrigerator, Stainless Steel Appliances, Washer, Water Conditioner - Owned, Water Heater
Fireplace Y
Appliance Built-In Microwave, Dishwasher, Disposal, Dryer - Electric, Dryer - Front Loading, Energy Efficient Appliances, Oven - Wall, Oven - Self Cleaning, Oven/Range - Electric, Refrigerator, Stainless Steel Appliances, Washer, Water Conditioner - Owned, Water Heater
Heat Source Natural Gas
Laundry Main Floor
Exterior
Exterior Feature Deck(s)
Parking Features Garage - Side Entry, Garage Door Opener
Garage Spaces 7.0
Fence Invisible, Partially
Pool Fenced, In Ground, Pool/Spa Combo, Permits, Saltwater, Vinyl
Utilities Available Cable TV, Phone, Under Ground
Amenities Available None
Water Access N
Roof Type Architectural Shingle
Accessibility 2+ Access Exits
Porch Deck(s)
Road Frontage State
Attached Garage 3
Total Parking Spaces 7
Garage Y
Building
Lot Description Cleared, Front Yard, Landscaping, Level, Open, Rear Yard, SideYard(s), Trees/Wooded
Story 2
Foundation Concrete Perimeter
Sewer Public Sewer
Water Well
Architectural Style Contemporary
Level or Stories 2
Additional Building Above Grade, Below Grade
Structure Type 9'+ Ceilings,Dry Wall,Vaulted Ceilings
New Construction N
Schools
Elementary Schools Allen Frear
Middle Schools Postlethwait
High Schools Caesar Rodney
School District Caesar Rodney
Others
Pets Allowed Y
HOA Fee Include Common Area Maintenance
Senior Community No
Tax ID NM-00-09506-03-4000-000
Ownership Fee Simple
SqFt Source Assessor
Acceptable Financing Conventional, VA
Horse Property N
Listing Terms Conventional, VA
Financing Conventional,VA
Special Listing Condition Standard
Pets Allowed No Pet Restrictions
Read Less Info
Want to know what your home might be worth? Contact us for a FREE valuation!

Our team is ready to help you sell your home for the highest possible price ASAP

Bought with Theresa Garcia • Patterson-Schwartz-Dover
"My job is to find and attract mastery-based agents to the office, protect the culture, and make sure everyone is happy! "
rakan.a@firststatehometeam.com
1521 Concord Pike, Suite 102, Wilmington, DE, 19803, United States

