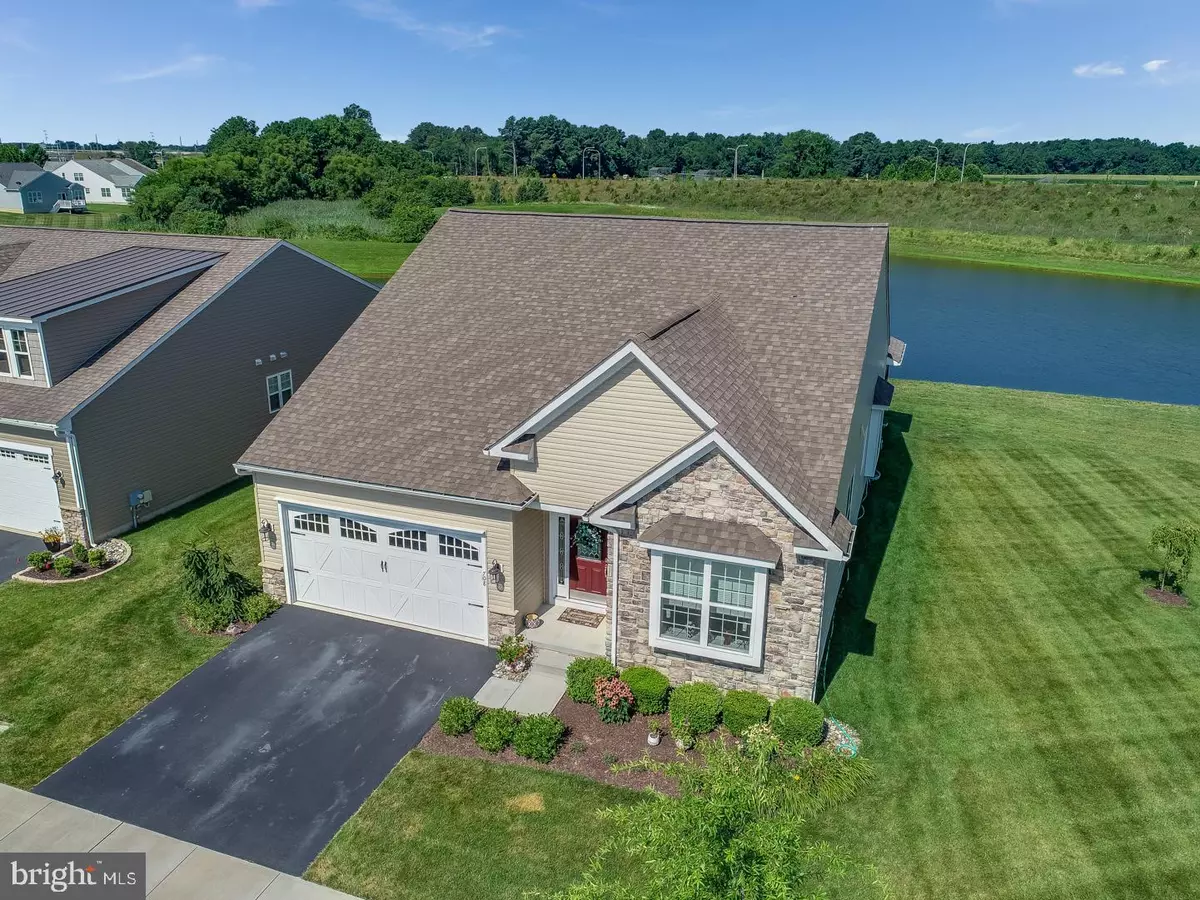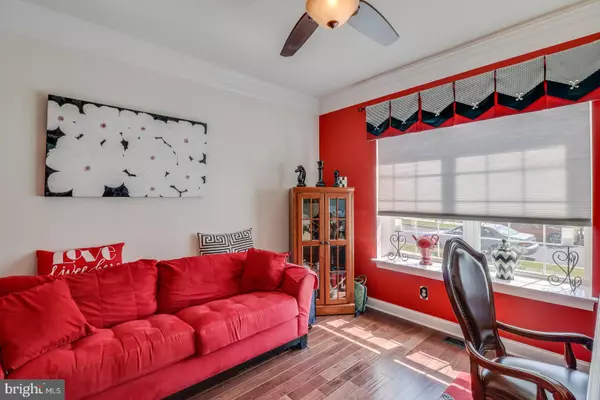$385,000
$399,900
3.7%For more information regarding the value of a property, please contact us for a free consultation.
2 Beds
2 Baths
2,025 SqFt
SOLD DATE : 08/26/2019
Key Details
Sold Price $385,000
Property Type Single Family Home
Sub Type Detached
Listing Status Sold
Purchase Type For Sale
Square Footage 2,025 sqft
Price per Sqft $190
Subdivision Spring Arbor
MLS Listing ID DENC483758
Sold Date 08/26/19
Style Ranch/Rambler
Bedrooms 2
Full Baths 2
HOA Fees $224/mo
HOA Y/N Y
Abv Grd Liv Area 2,025
Originating Board BRIGHT
Year Built 2013
Annual Tax Amount $2,585
Tax Year 2018
Lot Size 10,019 Sqft
Acres 0.23
Property Description
Wow! Simply gorgeous with water view! Sellers have made over $45,000 in improvements since their purchase. Located in the 55+ well managed community of Spring Arbor loaded with amenities including spacious clubhouse with social meeting rooms, kitchen, craft room, library, game room, fitness room and swimming pool. Community also includes roof and siding maintenance, lawn maintenance including flower beds, snow removal including driveways and sidewalks! No more maintenance, yeah! Sensational open floor plan has 9 ft ceilings, recessed lighting, upgraded light fixtures, wood floors and ceramic tiled baths. Fabulous kitchen has upgraded cherry 42" cabinets, granite counter tops, ceramic tile back splash, stainless appliances, pantry and opens to living room with fireplace and doors leading to massive screened porch with skylights and water views.Yes, you will see geese, egrets, ducks and herons! Master suite has custom upgraded walk-in shower, double bowl vanity and custom walk-in closet with built-in drawers and shelving. Superior location, close to new restaurants, new shopping, movie theater, new churches, hospital and great roads including 301 with access to RT #1 and I-95!
Location
State DE
County New Castle
Area South Of The Canal (30907)
Zoning 23R-2
Rooms
Other Rooms Living Room, Dining Room, Primary Bedroom, Kitchen, Breakfast Room, Study, Laundry, Bathroom 2, Screened Porch
Basement Full, Interior Access, Outside Entrance, Rough Bath Plumb, Unfinished
Main Level Bedrooms 2
Interior
Interior Features Breakfast Area, Ceiling Fan(s), Crown Moldings, Floor Plan - Open, Formal/Separate Dining Room, Kitchen - Eat-In, Kitchen - Island, Kitchen - Table Space, Primary Bath(s), Pantry, Recessed Lighting, Skylight(s), Stall Shower, Upgraded Countertops, Walk-in Closet(s), Window Treatments, Wood Floors
Hot Water Tankless
Heating Forced Air
Cooling Ceiling Fan(s), Central A/C
Flooring Wood
Fireplaces Number 1
Fireplaces Type Gas/Propane
Equipment Built-In Microwave, Built-In Range, Dishwasher, Disposal, Dryer - Front Loading, Exhaust Fan, Humidifier, Refrigerator, Stainless Steel Appliances, Washer - Front Loading, Water Heater - Tankless
Fireplace Y
Appliance Built-In Microwave, Built-In Range, Dishwasher, Disposal, Dryer - Front Loading, Exhaust Fan, Humidifier, Refrigerator, Stainless Steel Appliances, Washer - Front Loading, Water Heater - Tankless
Heat Source Natural Gas
Laundry Main Floor
Exterior
Exterior Feature Patio(s), Porch(es), Screened
Garage Garage - Front Entry, Inside Access
Garage Spaces 4.0
Amenities Available Club House, Fitness Center, Game Room, Library, Meeting Room, Swimming Pool
Water Access N
View Water
Roof Type Architectural Shingle
Accessibility None
Porch Patio(s), Porch(es), Screened
Attached Garage 2
Total Parking Spaces 4
Garage Y
Building
Lot Description Level, Premium
Story 1
Foundation Concrete Perimeter
Sewer Public Sewer
Water Public
Architectural Style Ranch/Rambler
Level or Stories 1
Additional Building Above Grade, Below Grade
Structure Type 9'+ Ceilings
New Construction N
Schools
School District Appoquinimink
Others
HOA Fee Include All Ground Fee,Common Area Maintenance,Ext Bldg Maint,Insurance,Lawn Maintenance,Management,Pool(s),Snow Removal
Senior Community Yes
Age Restriction 55
Tax ID 23-048.00-019
Ownership Fee Simple
SqFt Source Assessor
Special Listing Condition Standard
Read Less Info
Want to know what your home might be worth? Contact us for a FREE valuation!

Our team is ready to help you sell your home for the highest possible price ASAP

Bought with John N Lyons • BHHS Fox & Roach-Greenville

"My job is to find and attract mastery-based agents to the office, protect the culture, and make sure everyone is happy! "
rakan.a@firststatehometeam.com
1521 Concord Pike, Suite 102, Wilmington, DE, 19803, United States






