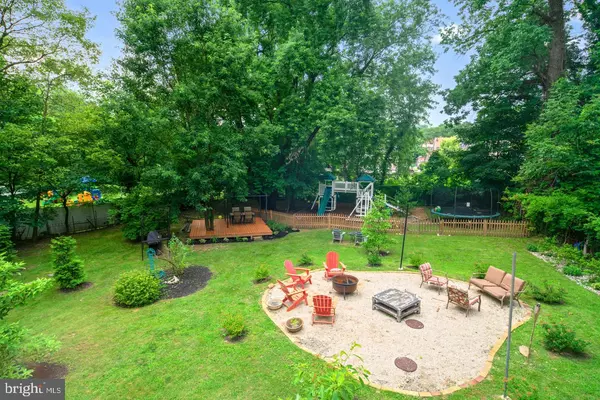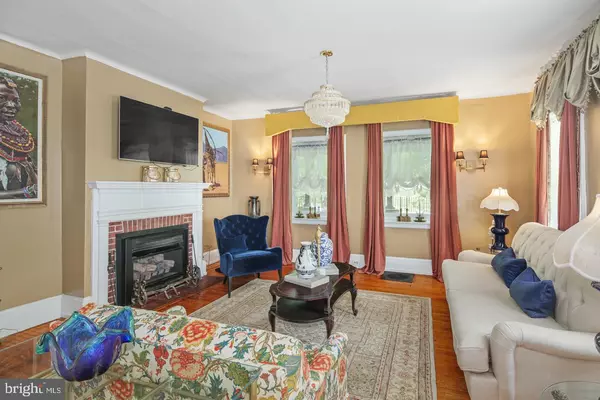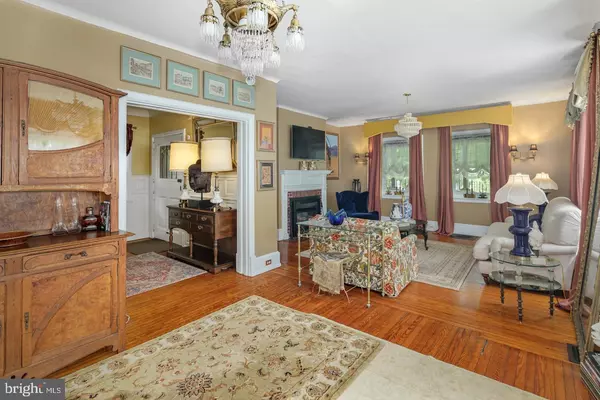$472,000
$475,000
0.6%For more information regarding the value of a property, please contact us for a free consultation.
5 Beds
4 Baths
3,540 SqFt
SOLD DATE : 08/27/2019
Key Details
Sold Price $472,000
Property Type Single Family Home
Sub Type Detached
Listing Status Sold
Purchase Type For Sale
Square Footage 3,540 sqft
Price per Sqft $133
Subdivision Germantown
MLS Listing ID PAPH811710
Sold Date 08/27/19
Style Other
Bedrooms 5
Full Baths 3
Half Baths 1
HOA Y/N N
Abv Grd Liv Area 3,540
Originating Board BRIGHT
Year Built 1925
Annual Tax Amount $2,091
Tax Year 2020
Lot Size 0.445 Acres
Acres 0.44
Lot Dimensions 90.58 x 214.00
Property Description
Nestled on a quiet, tree-lined street, this Germantown home on almost half of an acre gets the grand stage that it deserves. With over 3500 perfectly appointed feet of living space it boasts 5 bedrooms, 3 full Baths, 1 powder room and 3 fireplaces. On the main floor, the kitchen features a Viking range and hood vent, granite counters and marble backsplash. The 42" cabinets and soft-close doors complete the thoughtful upgraded features. The living room is large and inviting with a fireplace, built-ins and gleaming hardwood floors. The formal dining room features wainscoting, crown molding and pocket doors . Upstairs to the second floor are 3 large bedrooms and 2 full bathrooms. The true master suite with sitting area and fireplace features a separate dressing room and a gorgeous spa-like bathroom with a glass-enclosed shower with a rain shower and hand held fixture. The 3rd floor has 2 more spacious bedrooms, a full bathroom and a large walk-in cedar closet.. This house will have you wanting to be in two places at once- the well-appointed interior and the incredible dream-like yard with mature, lush landscaping. There is much more: central air, sparkling hardwood floors t/o, high ceilings, 2 staircases, Dutch style entry door, wrap around deck, grand foyer entrance, large windows and lots of natural sunlight. The garage is deeded and around the corner on Magnolia St.
Location
State PA
County Philadelphia
Area 19144 (19144)
Zoning RSD3
Rooms
Basement Other
Interior
Interior Features Additional Stairway, Cedar Closet(s), Ceiling Fan(s), Chair Railings, Crown Moldings, Dining Area, Family Room Off Kitchen, Kitchen - Gourmet, Primary Bath(s), Recessed Lighting, Stall Shower, Upgraded Countertops, Wainscotting, Walk-in Closet(s), Wood Floors
Heating Forced Air
Cooling Central A/C
Flooring Hardwood
Fireplaces Number 3
Equipment Stainless Steel Appliances, Range Hood
Fireplace Y
Appliance Stainless Steel Appliances, Range Hood
Heat Source Natural Gas
Exterior
Garage Spaces 5.0
Water Access N
Roof Type Asphalt
Accessibility None
Total Parking Spaces 5
Garage N
Building
Story 3+
Sewer Public Sewer
Water Public
Architectural Style Other
Level or Stories 3+
Additional Building Above Grade, Below Grade
New Construction N
Schools
School District The School District Of Philadelphia
Others
Senior Community No
Tax ID 122070100
Ownership Fee Simple
SqFt Source Assessor
Special Listing Condition Standard
Read Less Info
Want to know what your home might be worth? Contact us for a FREE valuation!

Our team is ready to help you sell your home for the highest possible price ASAP

Bought with Sandy L Wine • Keller Williams Real Estate-Conshohocken
"My job is to find and attract mastery-based agents to the office, protect the culture, and make sure everyone is happy! "
rakan.a@firststatehometeam.com
1521 Concord Pike, Suite 102, Wilmington, DE, 19803, United States






