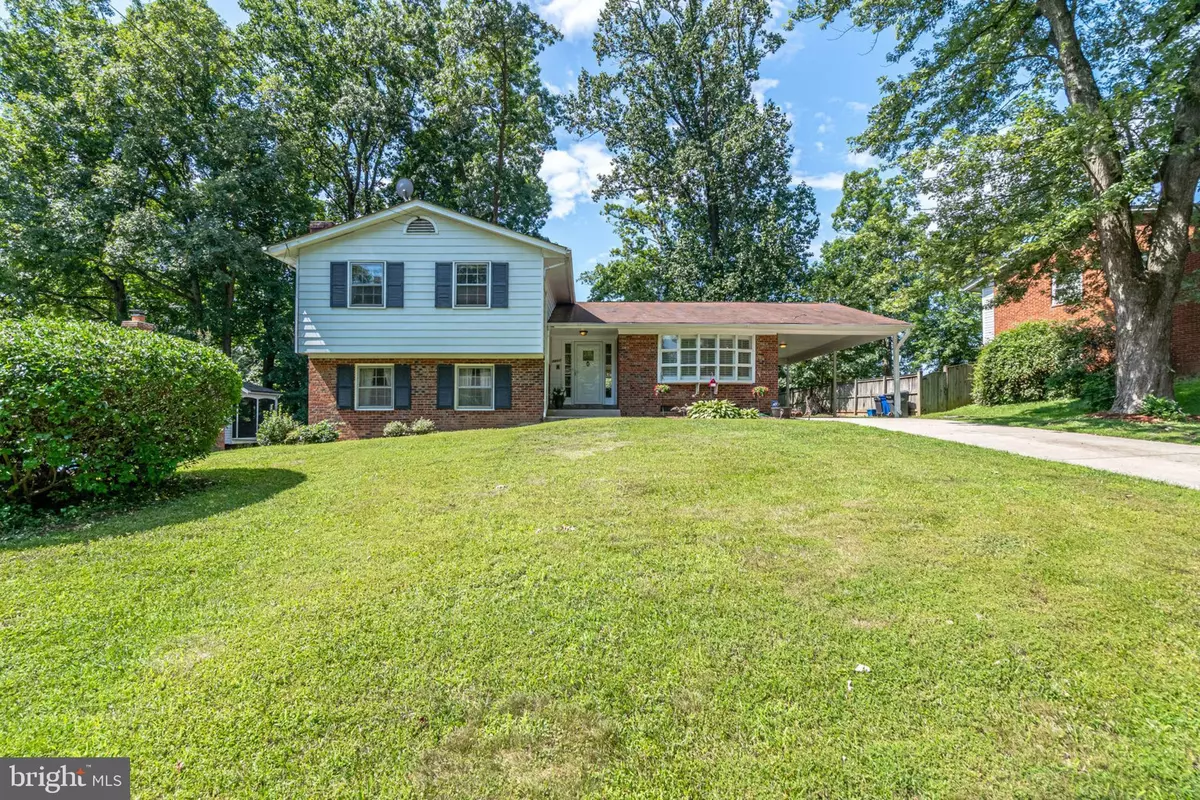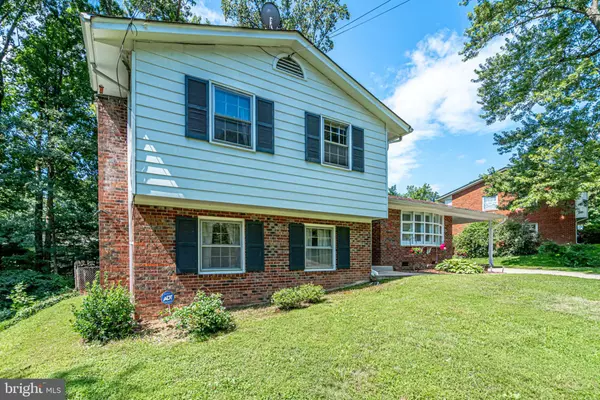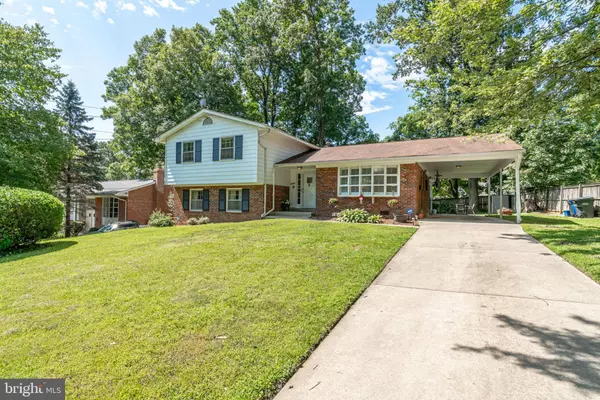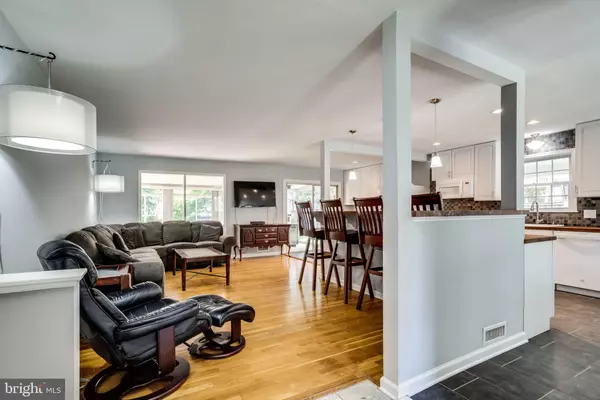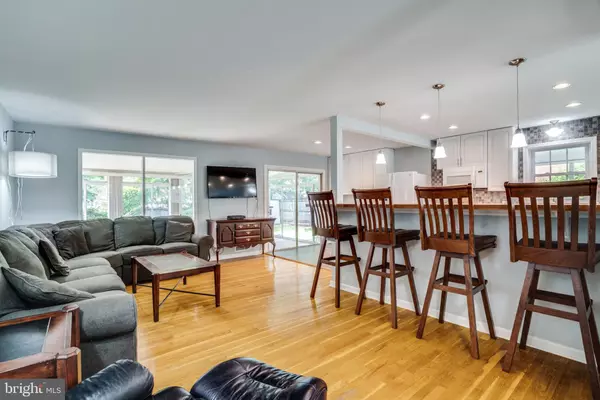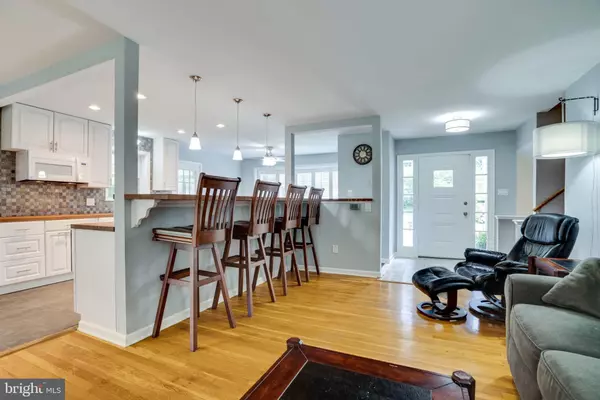$630,000
$659,000
4.4%For more information regarding the value of a property, please contact us for a free consultation.
5 Beds
3 Baths
1,481 SqFt
SOLD DATE : 08/26/2019
Key Details
Sold Price $630,000
Property Type Single Family Home
Sub Type Detached
Listing Status Sold
Purchase Type For Sale
Square Footage 1,481 sqft
Price per Sqft $425
Subdivision Annandale Woods
MLS Listing ID VAFX1076466
Sold Date 08/26/19
Style Split Level
Bedrooms 5
Full Baths 3
HOA Y/N N
Abv Grd Liv Area 1,481
Originating Board BRIGHT
Year Built 1964
Annual Tax Amount $7,202
Tax Year 2019
Lot Size 10,621 Sqft
Acres 0.24
Property Description
Spacious 5 bedroom, 3 bath split level home with updated open Kitchen, hardwood floors, Sunroom with walls of windows and a wood stove - making it a year round room. Kitchen includes beautiful cherrywood butcher block counter tops and island with 4 beautiful cherrywood barstools (which convey to the buyer), double ovens and white cabinets, huge pantry. This sunny Kitchen includes room for a dining table with a bay window. Kitchen was renovated in 2016. It opens to the Living Room with hardwood floors. The Living Room opens up to a huge Sunroom. Watch the football game in the Sunroom on the tv which conveys. The wood stove in the Sunroom that conveys keeps you warm on those cold Fall nights. Please note: Seller will remove the woodstove and put in a skylight if buyer wishes. Outside the Sunroom. There is a patio with room for a grill and table and firepit (firepit conveys) for outside entertaining. Upstairs are four spacious bedrooms - all hardwood floors - with two renovated full baths including a Master Bedroom and Master Bath. The lower level includes a family room with a huge wood burning fireplace and brickhearth and built in bookshelves. There is the spacious fifth bedroom that has a walk-out and a full bath. There is a separate laundry room. There is an extra long carport. This lovely home is located inside the Beltway. There is a metro bus less than a mile away - and the fabulous Mosaic District and Dunn Loring Metro are minutes away. There are several community pools within a couple of miles - one within walking distance. Many newer renovations -and improvements have been made. The Kitchen was remodeled 3 years ago, Washer and Dryer, HVAC and Water Heater are less than 3 years old and the Roof was replaced in 2009. Also, the gas lines in the neighborhood were replaced this year. In addition, the power company buried the power lines on Statecrest as a model program a few years ago - the lines that are up are the cable/telephone lines. Statecrest Drive benefitted from that. Please come and see this home. PLEASE NOTE NEW TIME FOR OPEN HOUSE - Sunday 2-4.
Location
State VA
County Fairfax
Zoning 130
Rooms
Other Rooms Living Room, Primary Bedroom, Bedroom 2, Bedroom 4, Bedroom 5, Kitchen, Family Room, Sun/Florida Room, Bathroom 2, Bathroom 3, Primary Bathroom
Basement Fully Finished, Walkout Level
Interior
Interior Features Attic, Built-Ins, Ceiling Fan(s), Floor Plan - Open, Kitchen - Island, Recessed Lighting, Skylight(s), Soaking Tub, Upgraded Countertops, Window Treatments, Wood Floors, Wood Stove
Hot Water Natural Gas
Heating Forced Air
Cooling Central A/C
Flooring Hardwood, Carpet
Fireplaces Number 1
Fireplaces Type Brick, Wood
Equipment Built-In Microwave, Dryer - Front Loading, Disposal, Dishwasher, ENERGY STAR Refrigerator, Icemaker, Oven - Double, Oven - Self Cleaning, Oven/Range - Electric, Refrigerator, Washer
Fireplace Y
Appliance Built-In Microwave, Dryer - Front Loading, Disposal, Dishwasher, ENERGY STAR Refrigerator, Icemaker, Oven - Double, Oven - Self Cleaning, Oven/Range - Electric, Refrigerator, Washer
Heat Source Natural Gas
Laundry Lower Floor
Exterior
Garage Spaces 1.0
Fence Partially
Water Access N
Accessibility None
Total Parking Spaces 1
Garage N
Building
Lot Description Landscaping, Front Yard, Rear Yard
Story 3+
Sewer Public Sewer
Water Public
Architectural Style Split Level
Level or Stories 3+
Additional Building Above Grade
New Construction N
Schools
Elementary Schools Mason Crest
Middle Schools Poe
High Schools Falls Church
School District Fairfax County Public Schools
Others
Senior Community No
Tax ID 0601 29 0202
Ownership Fee Simple
SqFt Source Estimated
Horse Property N
Special Listing Condition Standard
Read Less Info
Want to know what your home might be worth? Contact us for a FREE valuation!

Our team is ready to help you sell your home for the highest possible price ASAP

Bought with Erik Beall • KW United
"My job is to find and attract mastery-based agents to the office, protect the culture, and make sure everyone is happy! "
rakan.a@firststatehometeam.com
1521 Concord Pike, Suite 102, Wilmington, DE, 19803, United States

