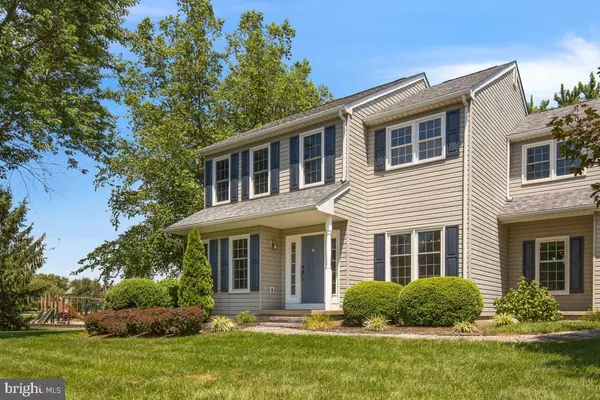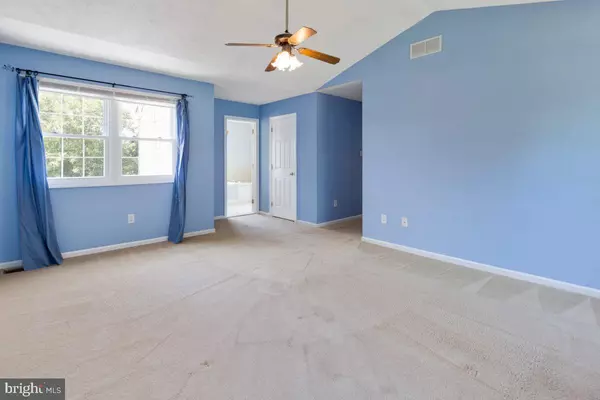$365,000
$374,900
2.6%For more information regarding the value of a property, please contact us for a free consultation.
4 Beds
3 Baths
2,250 SqFt
SOLD DATE : 08/23/2019
Key Details
Sold Price $365,000
Property Type Single Family Home
Sub Type Detached
Listing Status Sold
Purchase Type For Sale
Square Footage 2,250 sqft
Price per Sqft $162
Subdivision Misty Vale Farm
MLS Listing ID DENC483686
Sold Date 08/23/19
Style Colonial
Bedrooms 4
Full Baths 2
Half Baths 1
HOA Y/N N
Abv Grd Liv Area 2,250
Originating Board BRIGHT
Year Built 1994
Annual Tax Amount $2,590
Tax Year 2018
Lot Size 0.750 Acres
Acres 0.75
Lot Dimensions 184.80 x 176.80
Property Description
This four bedroom, 2 2.5 -bath home is located on .75 acre in the established and sought-after community of Misty Vale Farm in the Appoquinimink School District. The home has a two-story entry foyer and hardwoods throughout the open concept, naturally lit and freshly painted first floor. Off the entry foyer are the formal living and dining rooms. A separate hallway leads to the updated powder room, basement access and an ample coat closet. The first floor great room features a kitchen fully remodeled in 2018 with new cabinetry, beautiful marble countertop, tasteful cabinet lighting and subway tile backsplash. A wood-burning fireplace rounds out the great room. The laundry room off the kitchen features a newly tiled floor (2019) and storage. A new roof with 50 year shingles was installed in 2019, a new high-efficiency HVAC system in 2015 and new maintenance-free windows throughout the home in 2014 and 2017. On the second floor, you will find four bedrooms, including a spacious master suite with a cathedral ceiling, walk-in closet and a large bath with dual sinks, whirlpool tub and separate shower. A deck off the kitchen opens to a large, level, semi-private and fully fenced backyard, perfect for entertaining and play. A full basement provides immense storage, a workshop and space for your hobbies. An oversized two-car, side entry garage has plenty of room for your vehicles, tools and toys. The home is located in close proximity to Routes 1, 13 and 301, making your commute convenient. Enjoy all that Middletown has to offer in this well-located community. The Class H septic inspection has already been completed. The home is ready for quick occupancy.
Location
State DE
County New Castle
Area South Of The Canal (30907)
Zoning NC21
Rooms
Other Rooms Living Room, Dining Room, Primary Bedroom, Bedroom 2, Bedroom 3, Bedroom 4, Kitchen, Family Room
Basement Full, Unfinished
Interior
Hot Water Natural Gas
Heating Heat Pump(s), Forced Air
Cooling Central A/C
Flooring Carpet, Hardwood, Tile/Brick
Fireplaces Number 1
Fireplaces Type Wood
Fireplace Y
Heat Source Natural Gas
Exterior
Garage Oversized
Garage Spaces 2.0
Water Access N
Roof Type Asphalt
Accessibility None
Attached Garage 2
Total Parking Spaces 2
Garage Y
Building
Story 2
Sewer Public Septic
Water Public
Architectural Style Colonial
Level or Stories 2
Additional Building Above Grade, Below Grade
New Construction N
Schools
School District Appoquinimink
Others
HOA Fee Include Common Area Maintenance,Recreation Facility,Snow Removal
Senior Community No
Tax ID 13-019.10-053
Ownership Fee Simple
SqFt Source Assessor
Acceptable Financing Cash, Conventional, FHA, USDA, VA
Listing Terms Cash, Conventional, FHA, USDA, VA
Financing Cash,Conventional,FHA,USDA,VA
Special Listing Condition Standard
Read Less Info
Want to know what your home might be worth? Contact us for a FREE valuation!

Our team is ready to help you sell your home for the highest possible price ASAP

Bought with Katina Geralis • EXP Realty, LLC

"My job is to find and attract mastery-based agents to the office, protect the culture, and make sure everyone is happy! "
rakan.a@firststatehometeam.com
1521 Concord Pike, Suite 102, Wilmington, DE, 19803, United States






