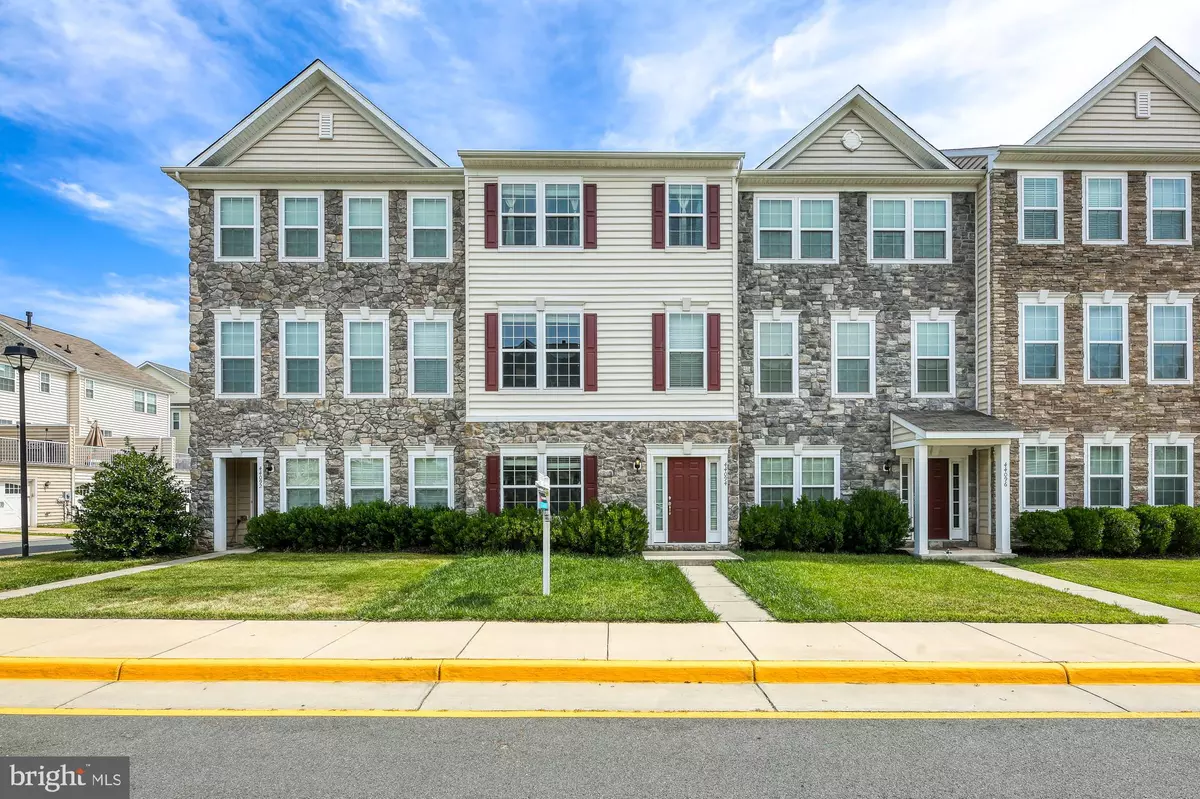$516,000
$515,999
For more information regarding the value of a property, please contact us for a free consultation.
4 Beds
4 Baths
2,360 SqFt
SOLD DATE : 08/14/2019
Key Details
Sold Price $516,000
Property Type Townhouse
Sub Type Interior Row/Townhouse
Listing Status Sold
Purchase Type For Sale
Square Footage 2,360 sqft
Price per Sqft $218
Subdivision Eastgate Square
MLS Listing ID VALO100007
Sold Date 08/14/19
Style Other
Bedrooms 4
Full Baths 3
Half Baths 1
HOA Fees $95/mo
HOA Y/N Y
Abv Grd Liv Area 2,360
Originating Board BRIGHT
Year Built 2013
Annual Tax Amount $4,860
Tax Year 2019
Lot Size 1,742 Sqft
Acres 0.04
Property Description
Take ownership pride in this Premium Lot! Stunning Stone front 4BR/3.5 Baths with 2 car garage. Fully top to bottom upgraded townhome with all bells & whistles in the sought after community of East Gate! Gleaming hardwood floors, upgraded carpets, custom paint, trims, moldings & much more!! The unit is pre-wired for speakers! Gourmet Kitchen w/Huge center island and large pantry. Master Bedroom w/ Luxury Master Bath. Large his & her Walk-in Closets. Beautiful rooftop deck/terrace! The Home has a lot to offer. Its location elevates this to a higher level of living! In the heart of Chantilly, this house puts you at the center of the action. You re not only close to shopping, dining and entertainment but minutes to Fair Oaks Mall & Inova Fair Oaks Hospital. With convenient access to Route 50 and I-66, it s perfect for commuters. Enjoy an easy ride to Dulles International Airport! The rooftop terrace faces green space providing a place for natural respite. Indulge in indoor temp. controlled swimming & other rec activities at Cub Run RECenter. 3 minutes to Pleasant Valley Golf Club which is a must play in the Washington, DC area has a beautiful, natural layout in a park-like setting - no homes bordering the golf course, just great golf holes! Come & experience by yourself, the perfect combination of luxury, accessibility and value!
Location
State VA
County Loudoun
Zoning RES
Rooms
Other Rooms Dining Room, Primary Bedroom, Bedroom 2, Bedroom 3, Kitchen, Family Room, Bedroom 1, Great Room, Bathroom 1, Bathroom 2, Primary Bathroom, Half Bath
Main Level Bedrooms 1
Interior
Interior Features Attic, Carpet, Ceiling Fan(s), Chair Railings, Combination Kitchen/Dining, Crown Moldings, Dining Area, Entry Level Bedroom, Floor Plan - Open, Kitchen - Gourmet, Kitchen - Island, Pantry, Recessed Lighting, Primary Bath(s), Tub Shower, Upgraded Countertops, Walk-in Closet(s), Window Treatments, Wood Floors
Cooling Ceiling Fan(s), Central A/C, Programmable Thermostat
Equipment Built-In Microwave, Built-In Range, Dishwasher, Disposal, Dryer, Dryer - Front Loading, Instant Hot Water, Microwave, Refrigerator, Washer, Washer - Front Loading
Appliance Built-In Microwave, Built-In Range, Dishwasher, Disposal, Dryer, Dryer - Front Loading, Instant Hot Water, Microwave, Refrigerator, Washer, Washer - Front Loading
Heat Source Natural Gas
Exterior
Parking Features Garage - Rear Entry, Covered Parking, Garage Door Opener, Inside Access, Oversized
Garage Spaces 2.0
Amenities Available Tot Lots/Playground, Other
Water Access N
View Garden/Lawn
Accessibility Level Entry - Main
Attached Garage 2
Total Parking Spaces 2
Garage Y
Building
Lot Description Backs - Open Common Area, Backs to Trees, Landscaping, Open, Premium
Story 3+
Sewer Public Sewer
Water Public
Architectural Style Other
Level or Stories 3+
Additional Building Above Grade, Below Grade
New Construction N
Schools
Elementary Schools Cardinal Ridge
Middle Schools Mercer
High Schools John Champe
School District Loudoun County Public Schools
Others
HOA Fee Include Common Area Maintenance
Senior Community No
Tax ID 098499871000
Ownership Fee Simple
SqFt Source Estimated
Special Listing Condition Standard
Read Less Info
Want to know what your home might be worth? Contact us for a FREE valuation!

Our team is ready to help you sell your home for the highest possible price ASAP

Bought with Rajeev Sharma • Samson Properties
"My job is to find and attract mastery-based agents to the office, protect the culture, and make sure everyone is happy! "
rakan.a@firststatehometeam.com
1521 Concord Pike, Suite 102, Wilmington, DE, 19803, United States






