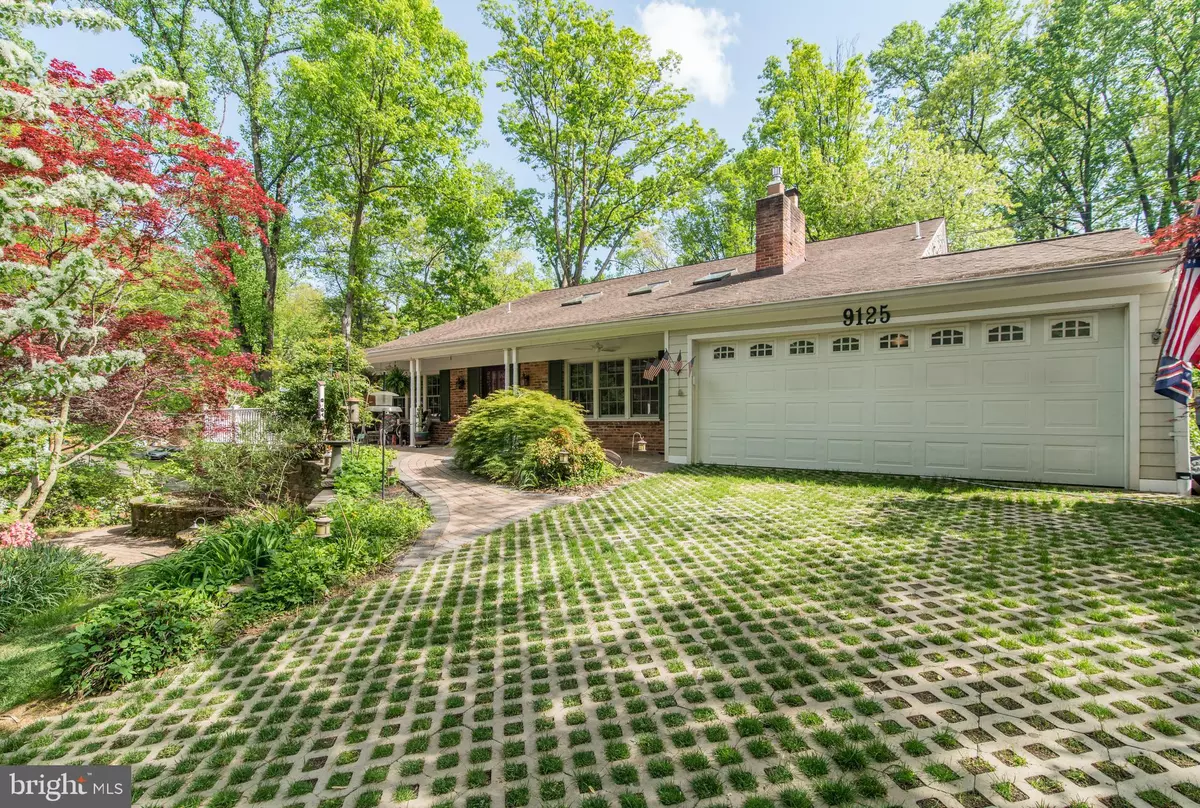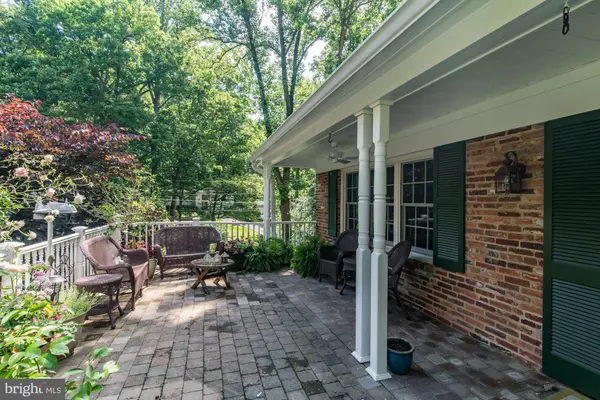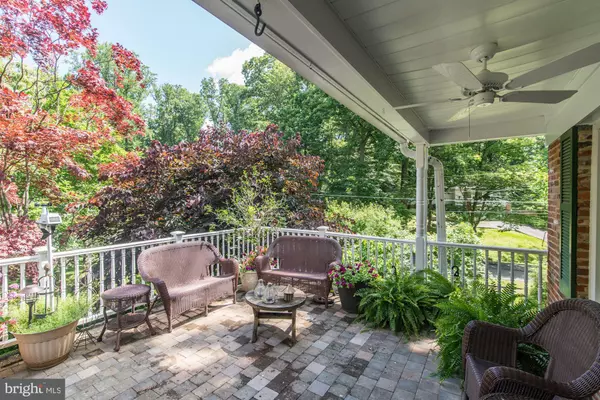$835,000
$869,900
4.0%For more information regarding the value of a property, please contact us for a free consultation.
4 Beds
4 Baths
3,265 SqFt
SOLD DATE : 08/09/2019
Key Details
Sold Price $835,000
Property Type Single Family Home
Sub Type Detached
Listing Status Sold
Purchase Type For Sale
Square Footage 3,265 sqft
Price per Sqft $255
Subdivision Mantua Hills
MLS Listing ID VAFX1065034
Sold Date 08/09/19
Style Transitional
Bedrooms 4
Full Baths 4
HOA Y/N N
Abv Grd Liv Area 2,490
Originating Board BRIGHT
Year Built 1961
Annual Tax Amount $8,851
Tax Year 2019
Lot Size 0.459 Acres
Acres 0.46
Property Description
Exceptional forever home Mantua has many wonderfully unique properties, and this is one of the best! Over $200,000 in updates and upgrades by current owners who absolutely loved this home and it shows. Large, lovely, light-filled home, vaulted ceilings, over 3,300 square feet of luxury living (not including high-ceiling pool room which may be converted into additional finished room, or finished storage/play area). Park-like corner property, with upgraded landscape/hardscape lovingly planted/cared for and new eco-friendly turf paver driveway, commanding views and wonderful curb appeal. Large patio for outside entertaining. Woodson pyramid walking distance to Mantua Elementary. Mantua club house membership may be purchased Recent kitchen remodel includes Thomasville Cabinets with all the bells and whistles (appliance lift, dual level silverware drawer, hidden cooking utensil pullout, etc.), sparkling quartz counter tops, Kohler Executive Chef sink and awesome Kohler faucet. Large island with 3" Boos block end-grain maple top. Upgraded appliances: Whirlpool Gold Double Oven with convection, Kenmore Elite microwave/convection, Kenmore Elite French-door refrigerator, whisper-quiet Kenmore Elite dishwasher, hot-water dispenser with filter, garden window .. Huge Master Bedroom (may be converted back into two bedrooms, totaling four upstairs, fifth bedroom in above ground basement) has two closets, one with laundry and updated bath. Whole house on-demand generator and surge protector, beautiful Renewal by Anderson windows throughout, Napoleon gas fireplace insert with remote. Home has a 14 x 20' upgraded/low maintenance heated indoor pool in a light-filled sun room with three 6' sliding doors to the brick paver back patio. Pool original to the house and fully remodeled with beautiful travertine floors, new liner, etc. Commercial-size dehumidifier Possible multi-generational living. Fully finished above ground basement (in-law, au-pare, apartment, etc.), with its own walkway/entrance, kitchenette, full bathroom with disability assistance features, large windows bringing in lots of natural light, and a finished office with marble floor. New luxury vinyl plank flooring in lower level with warranty Two laundry areas, new Kenmore Elite washer and gas dryer in main laundry. Two car garage. Central-whole house vacuum. All remodeling to code and permitted. New 4-ton 16 SEER furnace and air conditioner, installed April 2019, 1 year maintenance contract included. Nest thermostat. Warranties transfer What the owners loved about this home .. Exceptional forever home, lovingly remodeled and upgraded, Woodson pyramid, wonderful neighborhood.
Location
State VA
County Fairfax
Zoning 120
Rooms
Other Rooms Living Room, Dining Room, Primary Bedroom, Sitting Room, Bedroom 2, Bedroom 3, Bedroom 4, Family Room, Office, Bathroom 1, Bathroom 2, Bathroom 3, Primary Bathroom
Basement Full, Daylight, Partial, Outside Entrance, Partially Finished, Heated, Improved, Connecting Stairway
Interior
Interior Features Ceiling Fan(s), Central Vacuum, Kitchenette, Upgraded Countertops
Hot Water Natural Gas
Heating Forced Air
Cooling Central A/C
Flooring Hardwood, Partially Carpeted
Fireplaces Number 1
Fireplaces Type Fireplace - Glass Doors, Gas/Propane
Fireplace Y
Window Features Replacement
Heat Source Natural Gas
Laundry Upper Floor, Lower Floor
Exterior
Parking Features Garage - Front Entry, Garage Door Opener
Garage Spaces 2.0
Pool Indoor, Heated
Water Access N
View Trees/Woods
Roof Type Architectural Shingle
Accessibility Other
Attached Garage 2
Total Parking Spaces 2
Garage Y
Building
Story 3+
Sewer Public Sewer
Water Public
Architectural Style Transitional
Level or Stories 3+
Additional Building Above Grade, Below Grade
Structure Type Vaulted Ceilings
New Construction N
Schools
Elementary Schools Mantua
Middle Schools Frost
High Schools Woodson
School District Fairfax County Public Schools
Others
Senior Community No
Tax ID 0582 09 0108
Ownership Fee Simple
SqFt Source Assessor
Horse Property N
Special Listing Condition Standard
Read Less Info
Want to know what your home might be worth? Contact us for a FREE valuation!

Our team is ready to help you sell your home for the highest possible price ASAP

Bought with Zubair Khan • Samson Properties
"My job is to find and attract mastery-based agents to the office, protect the culture, and make sure everyone is happy! "
rakan.a@firststatehometeam.com
1521 Concord Pike, Suite 102, Wilmington, DE, 19803, United States






