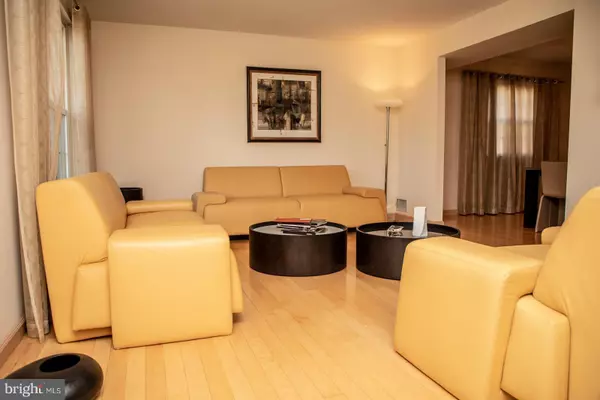$438,000
$457,900
4.3%For more information regarding the value of a property, please contact us for a free consultation.
5 Beds
3 Baths
3,875 SqFt
SOLD DATE : 07/24/2019
Key Details
Sold Price $438,000
Property Type Single Family Home
Sub Type Detached
Listing Status Sold
Purchase Type For Sale
Square Footage 3,875 sqft
Price per Sqft $113
Subdivision Huntingdon Homes
MLS Listing ID PABU460490
Sold Date 07/24/19
Style Colonial
Bedrooms 5
Full Baths 2
Half Baths 1
HOA Y/N N
Abv Grd Liv Area 3,875
Originating Board BRIGHT
Year Built 1973
Annual Tax Amount $8,074
Tax Year 2018
Lot Size 0.394 Acres
Acres 0.39
Lot Dimensions 101.00 x 170.00
Property Description
One of a kind! A must see!The biggest homes in the neighborhood. 5 bedrooms 2,5 bath. Open concept kitchen area with granite countetops, maple cabinets, ceramic tiles, recessed lighting,and skylights, breakfast room with bar chairs. Sliding door off the kitchen lead to the patio to enjoy your morning coffee and family and friends gatherings for barbecue. Fenced backyard. One of the bedrooms are on the main floor that can be used as a gym, office or a possibly in-law suite. Spacious living room that leads to the formal dining room. Family roomwith wood fireplace, and expanded room with skylights that the current owner uses as an office. 4 bedrooms are on the second floor. Master suite w/ sitting room, tons of closets. All the bathrooms are remodeled. Build as a 2 car garage, but one of the garages are converted to a separate room with the private entrance off the side of the home.
Location
State PA
County Bucks
Area Upper Southampton Twp (10148)
Zoning R2
Rooms
Other Rooms Bedroom 4, Bedroom 1, Bathroom 2, Bathroom 3
Main Level Bedrooms 1
Interior
Interior Features Breakfast Area, Dining Area, Entry Level Bedroom, Floor Plan - Open, Walk-in Closet(s)
Hot Water Natural Gas
Heating Forced Air, Central, Zoned
Cooling Central A/C
Flooring Hardwood, Ceramic Tile
Fireplaces Number 1
Fireplaces Type Brick, Wood
Equipment Dishwasher, Disposal, Dryer, Microwave, Oven - Self Cleaning, Oven/Range - Gas, Refrigerator, Stove, Washer, Water Heater
Fireplace Y
Appliance Dishwasher, Disposal, Dryer, Microwave, Oven - Self Cleaning, Oven/Range - Gas, Refrigerator, Stove, Washer, Water Heater
Heat Source Natural Gas, Central
Laundry Main Floor
Exterior
Garage Garage - Side Entry, Inside Access
Garage Spaces 5.0
Utilities Available Cable TV Available, Natural Gas Available, Phone Available, Water Available, Sewer Available
Water Access N
Accessibility None
Total Parking Spaces 5
Garage Y
Building
Story 2
Sewer Public Sewer
Water Public
Architectural Style Colonial
Level or Stories 2
Additional Building Above Grade, Below Grade
New Construction N
Schools
Elementary Schools Mcdonald
Middle Schools Eugene Klinger
High Schools William Tennent
School District Centennial
Others
Senior Community No
Tax ID 48-002-084
Ownership Fee Simple
SqFt Source Assessor
Security Features Carbon Monoxide Detector(s),Non-Monitored,Security System,Smoke Detector
Acceptable Financing Cash, Conventional, FHA, VA
Horse Property N
Listing Terms Cash, Conventional, FHA, VA
Financing Cash,Conventional,FHA,VA
Special Listing Condition Standard
Read Less Info
Want to know what your home might be worth? Contact us for a FREE valuation!

Our team is ready to help you sell your home for the highest possible price ASAP

Bought with Tammy L Smith • Long & Foster Real Estate, Inc.

"My job is to find and attract mastery-based agents to the office, protect the culture, and make sure everyone is happy! "
rakan.a@firststatehometeam.com
1521 Concord Pike, Suite 102, Wilmington, DE, 19803, United States






