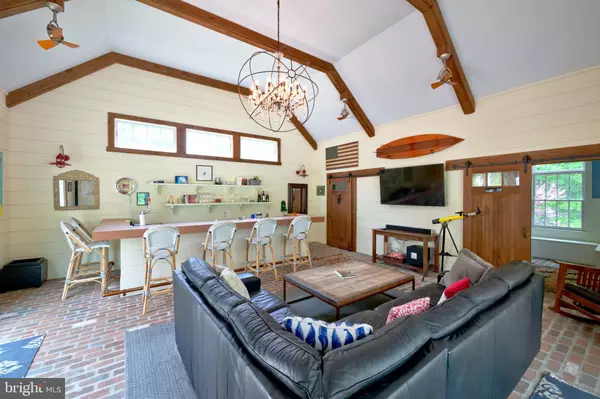$1,580,672
$1,775,000
10.9%For more information regarding the value of a property, please contact us for a free consultation.
6 Beds
8 Baths
5,952 SqFt
SOLD DATE : 08/05/2019
Key Details
Sold Price $1,580,672
Property Type Single Family Home
Sub Type Detached
Listing Status Sold
Purchase Type For Sale
Square Footage 5,952 sqft
Price per Sqft $265
Subdivision Weyhill Woods
MLS Listing ID PALH111364
Sold Date 08/05/19
Style Colonial,Traditional
Bedrooms 6
Full Baths 6
Half Baths 2
HOA Fees $47/ann
HOA Y/N Y
Abv Grd Liv Area 5,552
Originating Board BRIGHT
Year Built 1995
Annual Tax Amount $23,251
Tax Year 2019
Lot Size 2.040 Acres
Acres 2.04
Property Description
With a blend of classic appointments and today's finest amenities, this exquisite custom home is filled with unique features and details. This private oasis, sits on 2-plus acres in prestigious Weyhill Woods. A Blair custom-built residence, this home has been upgraded for today's lifestyle. Upon entering this timeless masterpiece, the open and airy living space creates a comfortable flow from room to room. Featuring 6 bedrooms and 7 bathrooms, the classic appointments include random-width pine floors, slate windowsills, transom windows, antique exposed chestnut beams, and hand forged hardware. Highlights of this extraordinary home include a newly renovated kitchen that has been beautifully appointed with Italian quartz countertops, Thermador refrigerator/freezer, dishwasher, and oven/range. Exterior amenities for all to enjoy include the heated in-ground pool with, new custom pool house, summer kitchen with a built-in gas grill, and a 3-car heated garage. This magnificent home is overflowing with beautiful details and features for the finest in quality living.
Location
State PA
County Lehigh
Area Upper Saucon Twp (12322)
Zoning R-2
Rooms
Other Rooms Living Room, Dining Room, Primary Bedroom, Sitting Room, Bedroom 2, Bedroom 3, Bedroom 4, Kitchen, Game Room, Family Room, Study, Sun/Florida Room, Maid/Guest Quarters
Basement Daylight, Partial
Interior
Hot Water Natural Gas
Heating Forced Air, Radiant, Zoned
Cooling Ceiling Fan(s), Central A/C
Flooring Hardwood, Other
Fireplaces Number 4
Fireplaces Type Gas/Propane, Wood
Equipment Built-In Microwave, Dishwasher, Six Burner Stove, Extra Refrigerator/Freezer, Oven/Range - Gas
Fireplace Y
Appliance Built-In Microwave, Dishwasher, Six Burner Stove, Extra Refrigerator/Freezer, Oven/Range - Gas
Heat Source Natural Gas
Laundry Basement, Upper Floor
Exterior
Exterior Feature Balcony, Patio(s), Porch(es), Terrace, Enclosed
Parking Features Garage - Side Entry, Garage Door Opener, Oversized, Additional Storage Area
Garage Spaces 3.0
Fence Wood, Split Rail, Invisible
Pool Heated, In Ground, Filtered
Water Access N
View Mountain, Valley
Roof Type Asphalt
Accessibility None
Porch Balcony, Patio(s), Porch(es), Terrace, Enclosed
Attached Garage 3
Total Parking Spaces 3
Garage Y
Building
Story 3+
Sewer Public Sewer
Water Well
Architectural Style Colonial, Traditional
Level or Stories 3+
Additional Building Above Grade, Below Grade
New Construction N
Schools
Middle Schools Southern Lehigh
High Schools Southern Lehigh Senior
School District Southern Lehigh
Others
Senior Community No
Tax ID 642469365111 001
Ownership Fee Simple
SqFt Source Estimated
Security Features Exterior Cameras,Smoke Detector,Electric Alarm
Acceptable Financing Cash, Conventional
Listing Terms Cash, Conventional
Financing Cash,Conventional
Special Listing Condition Standard
Read Less Info
Want to know what your home might be worth? Contact us for a FREE valuation!

Our team is ready to help you sell your home for the highest possible price ASAP

Bought with Nancy W Ahlum • Carol C Dorey Real Estate

"My job is to find and attract mastery-based agents to the office, protect the culture, and make sure everyone is happy! "
rakan.a@firststatehometeam.com
1521 Concord Pike, Suite 102, Wilmington, DE, 19803, United States






