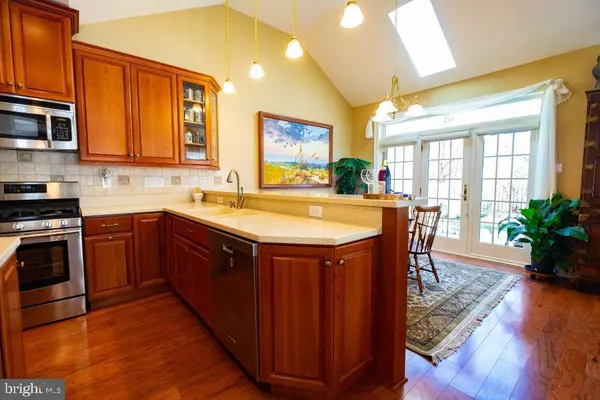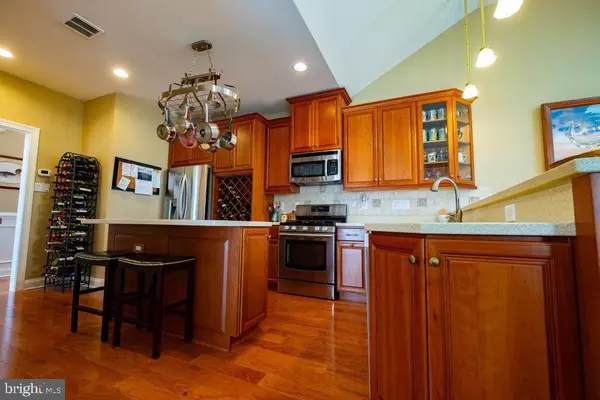$445,000
$464,900
4.3%For more information regarding the value of a property, please contact us for a free consultation.
4 Beds
3 Baths
2,797 SqFt
SOLD DATE : 07/30/2019
Key Details
Sold Price $445,000
Property Type Condo
Sub Type Condo/Co-op
Listing Status Sold
Purchase Type For Sale
Square Footage 2,797 sqft
Price per Sqft $159
Subdivision Woodcrest Condo
MLS Listing ID PALH110724
Sold Date 07/30/19
Style Traditional
Bedrooms 4
Full Baths 2
Half Baths 1
Condo Fees $1,668/qua
HOA Fees $556/qua
HOA Y/N Y
Abv Grd Liv Area 2,797
Originating Board BRIGHT
Year Built 2000
Annual Tax Amount $6,884
Tax Year 2018
Property Description
The details & quality will be the first thing you notice when you enter this beautiful S. Lehigh condo. The paneled walls, crown molding and hardwood floors throughout the first floor will impress you as you enter the foyer. You'll spend most of your time in the family room in front of the PA blue stone gas fireplace & hearth. Step through the French doors to the tiled sun room or to the outside patio. The family room is open to the dining area & the well-planned kitchen. The kitchen has plenty of cabinets & counter space with newer stainless steel appliances. It has an island & a peninsula with seating. There's a lovely dining room with pocket doors & a 4th bedroom or office/den across the hall also with a pocket door for privacy. The 1st floor master is large and has his & hers walk in closets with custom built-ins. The master bath has a double sink & Jacuzzi tub. Upstairs there are 2 more bedrooms with an updated bath & a large finished storage room. Close to routes 309, 378 & 78.
Location
State PA
County Lehigh
Area Upper Saucon Twp (12322)
Zoning R-3
Rooms
Other Rooms Dining Room, Primary Bedroom, Bedroom 2, Bedroom 3, Bedroom 4, Kitchen, Family Room, Breakfast Room, Storage Room, Primary Bathroom, Full Bath, Half Bath
Main Level Bedrooms 2
Interior
Interior Features Built-Ins, Ceiling Fan(s), Chair Railings, Crown Moldings, Dining Area, Entry Level Bedroom, Family Room Off Kitchen, Floor Plan - Open, Formal/Separate Dining Room, Kitchen - Island, Primary Bath(s), Recessed Lighting, Skylight(s), Stall Shower, Walk-in Closet(s), WhirlPool/HotTub, Window Treatments, Wine Storage, Wood Floors
Hot Water Electric
Heating Heat Pump(s)
Cooling Heat Pump(s)
Flooring Hardwood, Ceramic Tile, Carpet
Fireplaces Number 1
Fireplaces Type Heatilator, Gas/Propane, Mantel(s), Stone
Equipment Built-In Microwave, Built-In Range, Dishwasher, Disposal, ENERGY STAR Dishwasher, ENERGY STAR Refrigerator, Exhaust Fan, Oven - Self Cleaning, Oven/Range - Gas, Range Hood, Refrigerator, Stainless Steel Appliances, Water Heater - High-Efficiency
Fireplace Y
Window Features Double Pane,Skylights,Screens
Appliance Built-In Microwave, Built-In Range, Dishwasher, Disposal, ENERGY STAR Dishwasher, ENERGY STAR Refrigerator, Exhaust Fan, Oven - Self Cleaning, Oven/Range - Gas, Range Hood, Refrigerator, Stainless Steel Appliances, Water Heater - High-Efficiency
Heat Source Electric
Laundry Hookup, Main Floor
Exterior
Parking Features Garage - Front Entry, Built In, Garage Door Opener, Inside Access
Garage Spaces 4.0
Amenities Available Cable, Common Grounds
Water Access N
Roof Type Asphalt
Accessibility None
Attached Garage 2
Total Parking Spaces 4
Garage Y
Building
Story 2
Sewer Public Sewer
Water Public
Architectural Style Traditional
Level or Stories 2
Additional Building Above Grade
Structure Type Dry Wall
New Construction N
Schools
High Schools Southern Lehigh Senior
School District Southern Lehigh
Others
HOA Fee Include Common Area Maintenance,Ext Bldg Maint,Lawn Care Rear,Road Maintenance,Trash,Cable TV
Senior Community No
Tax ID 642535104798011
Ownership Condominium
Security Features Security System
Acceptable Financing Conventional, Cash
Listing Terms Conventional, Cash
Financing Conventional,Cash
Special Listing Condition Standard
Read Less Info
Want to know what your home might be worth? Contact us for a FREE valuation!

Our team is ready to help you sell your home for the highest possible price ASAP

Bought with Leslie Lapidakis • BHHS Fox & Roach - Center Valley

"My job is to find and attract mastery-based agents to the office, protect the culture, and make sure everyone is happy! "
rakan.a@firststatehometeam.com
1521 Concord Pike, Suite 102, Wilmington, DE, 19803, United States






