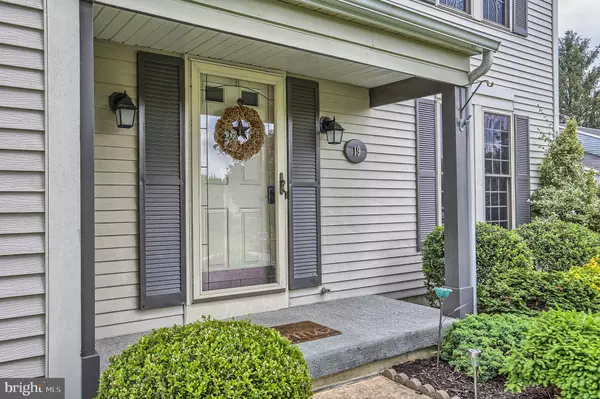$249,900
$249,900
For more information regarding the value of a property, please contact us for a free consultation.
4 Beds
3 Baths
1,968 SqFt
SOLD DATE : 07/26/2019
Key Details
Sold Price $249,900
Property Type Single Family Home
Sub Type Detached
Listing Status Sold
Purchase Type For Sale
Square Footage 1,968 sqft
Price per Sqft $126
Subdivision Mulberry Crossing
MLS Listing ID PACB113764
Sold Date 07/26/19
Style Traditional
Bedrooms 4
Full Baths 2
Half Baths 1
HOA Y/N N
Abv Grd Liv Area 1,968
Originating Board BRIGHT
Year Built 1985
Annual Tax Amount $2,795
Tax Year 2018
Lot Size 10,454 Sqft
Acres 0.24
Property Description
The on-trend colors in this home invites with a welcoming front porch. A fireplace crackles in the family room for those chillier fall and winter months, which is large enough to host gatherings of any kind and opens to a rear porch and patio, as well as a crystal-clear pool with deck seating area, giving you plenty of places to relax in the warmer months. The updated kitchen's long serving bar and the adjacent breakfast/dining area provide room for relaxed meals. In addition, patio doors and a large window bring plenty of natural light to this central hub of the home. The living room (lounge or TV room) is also open to the kitchen, allowing for quick conversation with the rest of the family during meal prep. A comfortable and tucked away half bath and large pantry closet round out the first level.The four bedrooms are situated on the second level. The master suite is worthy of note where there is a large master bathroom with dual vanities and a custom tiled, double shower. The master closet features expansive clothing and accessory space. There are remaining three bedrooms; each of which is comfortably sized with plenty of closet space. A complete bathroom with laundry is positioned with access to one of the bedrooms as well as hall entry, while the third bedroom features built in cabinets and counter work space for perhaps a home office, study or gaming room. A linen closet is located in the corridor and is very convenient for the storage of bedroom and bath accessories.Store an auto and toys in the attached one-car garage. A rear yard shed holds gardening and pool equipment. A swing hanging from a study branch is a delight for small children. The cul-de-sac location brings mostly those neighbors and their guests without through traffic. Still time to enjoy the pool and patio this season.
Location
State PA
County Cumberland
Area Silver Spring Twp (14438)
Zoning RESIDENTIAL
Rooms
Other Rooms Living Room, Primary Bedroom, Bedroom 2, Bedroom 4, Kitchen, Family Room, Bathroom 3
Main Level Bedrooms 4
Interior
Hot Water Electric
Heating Baseboard - Electric, Heat Pump - Electric BackUp
Cooling Heat Pump(s)
Fireplaces Number 1
Fireplaces Type Gas/Propane
Equipment Built-In Microwave, Dishwasher, Dryer - Electric, Oven/Range - Electric, Refrigerator
Fireplace Y
Appliance Built-In Microwave, Dishwasher, Dryer - Electric, Oven/Range - Electric, Refrigerator
Heat Source None
Exterior
Exterior Feature Patio(s), Roof
Garage Garage - Front Entry, Garage Door Opener, Inside Access
Garage Spaces 1.0
Pool Above Ground
Waterfront N
Water Access N
Roof Type Architectural Shingle
Accessibility None
Porch Patio(s), Roof
Road Frontage Boro/Township
Attached Garage 1
Total Parking Spaces 1
Garage Y
Building
Story 2
Foundation Crawl Space
Sewer Public Sewer
Water Public
Architectural Style Traditional
Level or Stories 2
Additional Building Above Grade, Below Grade
New Construction N
Schools
High Schools Cumberland Valley
School District Cumberland Valley
Others
Senior Community No
Tax ID 38-22-0144-086
Ownership Fee Simple
SqFt Source Assessor
Acceptable Financing Cash, Conventional, FHA, VA
Listing Terms Cash, Conventional, FHA, VA
Financing Cash,Conventional,FHA,VA
Special Listing Condition Standard
Read Less Info
Want to know what your home might be worth? Contact us for a FREE valuation!

Our team is ready to help you sell your home for the highest possible price ASAP

Bought with ZACHARY DUFFY • Coldwell Banker Realty

"My job is to find and attract mastery-based agents to the office, protect the culture, and make sure everyone is happy! "
rakan.a@firststatehometeam.com
1521 Concord Pike, Suite 102, Wilmington, DE, 19803, United States






