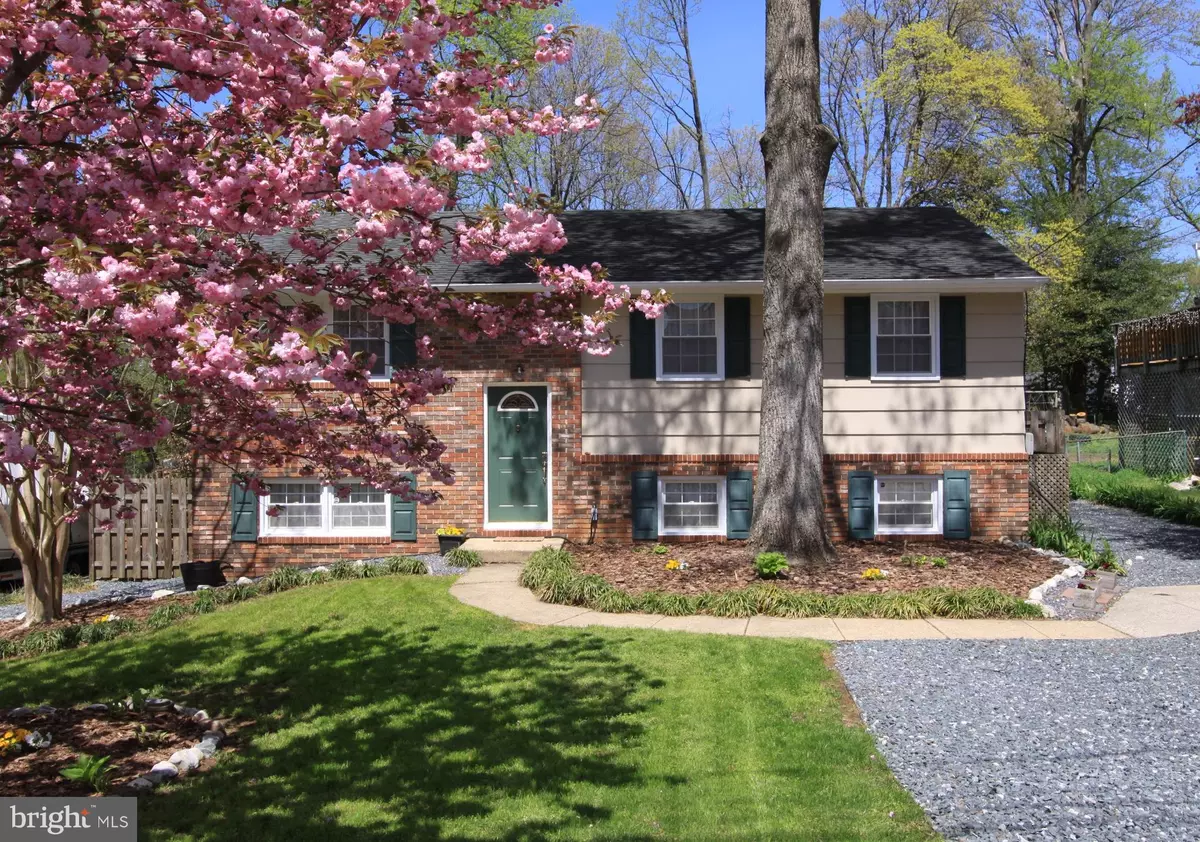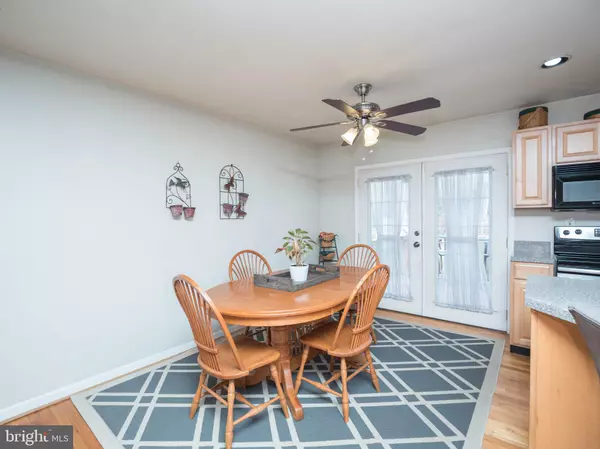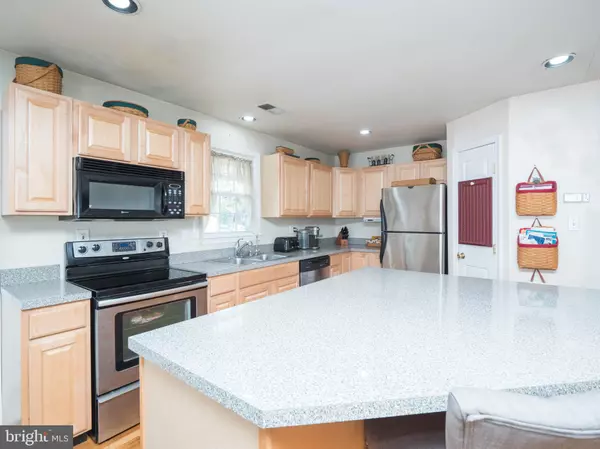$360,000
$370,000
2.7%For more information regarding the value of a property, please contact us for a free consultation.
4 Beds
2 Baths
1,299 SqFt
SOLD DATE : 07/26/2019
Key Details
Sold Price $360,000
Property Type Single Family Home
Sub Type Detached
Listing Status Sold
Purchase Type For Sale
Square Footage 1,299 sqft
Price per Sqft $277
Subdivision Cape St Claire
MLS Listing ID MDAA392706
Sold Date 07/26/19
Style Split Foyer
Bedrooms 4
Full Baths 2
HOA Y/N Y
Abv Grd Liv Area 985
Originating Board BRIGHT
Year Built 1971
Annual Tax Amount $3,502
Tax Year 2019
Lot Size 9,000 Sqft
Acres 0.21
Property Description
Stellar split with a large kitchen island and bar seating uniting the kitchen, dining and living areas into one cohesive space you'll love. It provides generous counter space to cook, bake, study, entertain, and relax with your favorite people. French doors lead to spacious deck and beyond into the fenced back yard. Hardwood floors grace the upper level living and bedrooms areas, there is a large master bedroom, generous off-street parking with room for a boat, and easy-care landscaping. Located in popular water access & amenity-rich community of Cape St Claire.
Location
State MD
County Anne Arundel
Zoning R5
Rooms
Other Rooms Living Room, Dining Room, Primary Bedroom, Bedroom 2, Bedroom 3, Bedroom 4, Kitchen, Family Room, Full Bath
Basement Full
Main Level Bedrooms 3
Interior
Interior Features Attic, Floor Plan - Open, Combination Dining/Living, Combination Kitchen/Dining, Combination Kitchen/Living, Kitchen - Island, Walk-in Closet(s), Wood Floors
Hot Water Electric
Heating Heat Pump(s)
Cooling Heat Pump(s), Ceiling Fan(s), Central A/C
Flooring Hardwood, Ceramic Tile, Other
Equipment Dishwasher, Refrigerator, Built-In Microwave, Dryer, Washer, Stove, Water Conditioner - Owned
Fireplace N
Window Features Vinyl Clad
Appliance Dishwasher, Refrigerator, Built-In Microwave, Dryer, Washer, Stove, Water Conditioner - Owned
Heat Source Electric
Laundry Lower Floor
Exterior
Exterior Feature Deck(s), Patio(s)
Garage Spaces 4.0
Fence Chain Link, Rear, Wood
Amenities Available Baseball Field, Basketball Courts, Beach, Boat Dock/Slip, Boat Ramp, Common Grounds, Club House, Jog/Walk Path, Lake, Picnic Area, Pier/Dock, Pool Mem Avail, Soccer Field, Tennis Courts, Tot Lots/Playground, Water/Lake Privileges
Water Access Y
Water Access Desc Canoe/Kayak,Fishing Allowed,Personal Watercraft (PWC),Sail,Swimming Allowed,Waterski/Wakeboard,Private Access
Accessibility None
Porch Deck(s), Patio(s)
Total Parking Spaces 4
Garage N
Building
Story 2
Sewer Public Sewer
Water Well
Architectural Style Split Foyer
Level or Stories 2
Additional Building Above Grade, Below Grade
Structure Type Dry Wall
New Construction N
Schools
Elementary Schools Cape St. Claire
Middle Schools Magothy River
High Schools Broadneck
School District Anne Arundel County Public Schools
Others
HOA Fee Include Common Area Maintenance,Management,Pier/Dock Maintenance
Senior Community No
Tax ID 020316526492308
Ownership Fee Simple
SqFt Source Estimated
Security Features Smoke Detector
Horse Property N
Special Listing Condition Standard
Read Less Info
Want to know what your home might be worth? Contact us for a FREE valuation!

Our team is ready to help you sell your home for the highest possible price ASAP

Bought with Kara L Leddy • RE/MAX Leading Edge
"My job is to find and attract mastery-based agents to the office, protect the culture, and make sure everyone is happy! "
rakan.a@firststatehometeam.com
1521 Concord Pike, Suite 102, Wilmington, DE, 19803, United States






