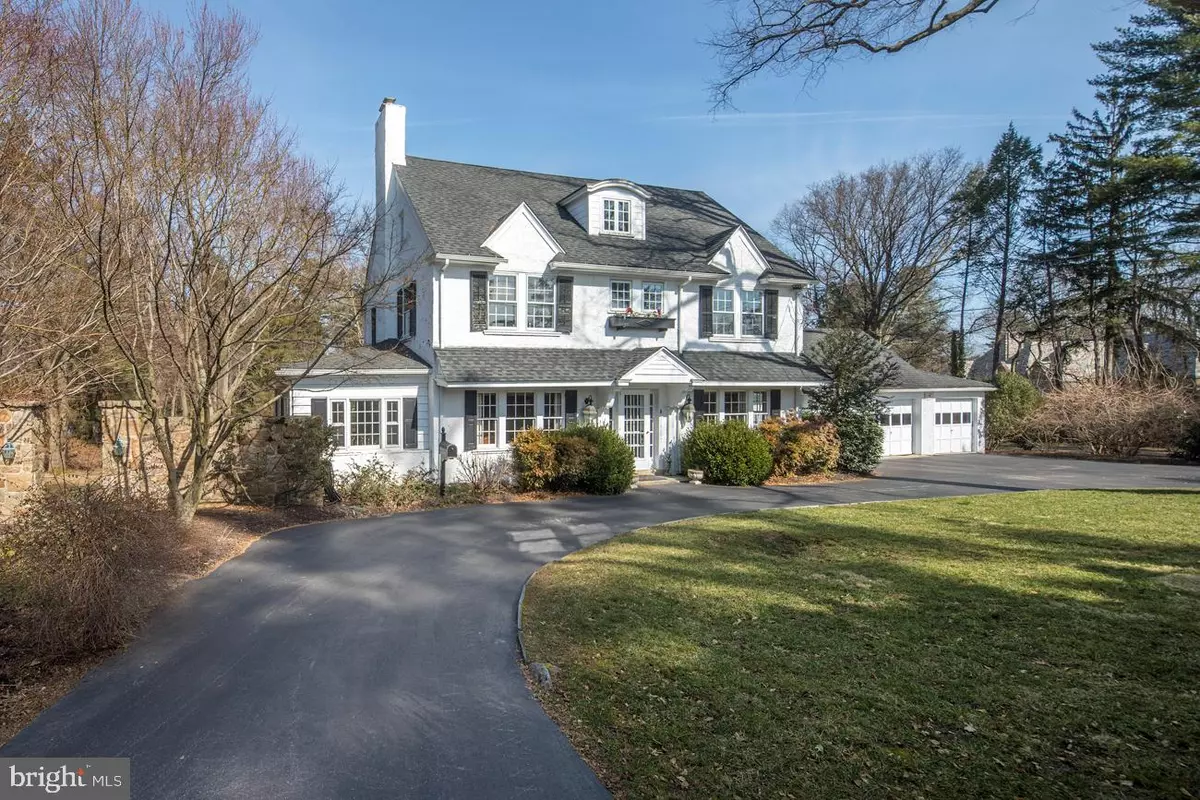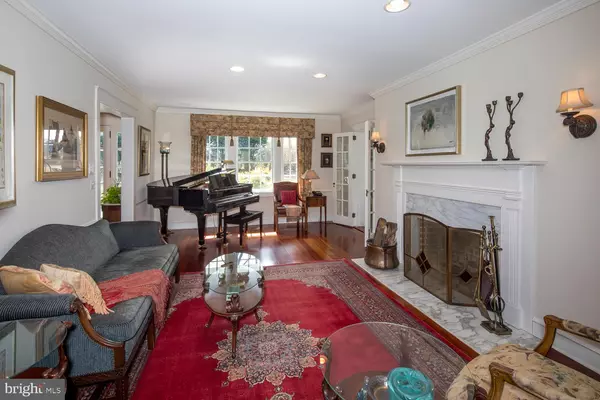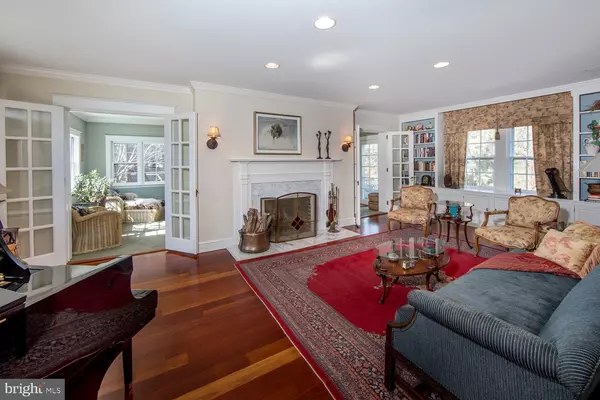$1,150,000
$1,195,000
3.8%For more information regarding the value of a property, please contact us for a free consultation.
5 Beds
4 Baths
4,157 SqFt
SOLD DATE : 07/23/2019
Key Details
Sold Price $1,150,000
Property Type Single Family Home
Sub Type Detached
Listing Status Sold
Purchase Type For Sale
Square Footage 4,157 sqft
Price per Sqft $276
Subdivision Merion Golf Manor
MLS Listing ID PADE487206
Sold Date 07/23/19
Style Colonial
Bedrooms 5
Full Baths 3
Half Baths 1
HOA Y/N N
Abv Grd Liv Area 4,157
Originating Board BRIGHT
Year Built 1910
Tax Year 2018
Lot Size 1.799 Acres
Acres 1.8
Lot Dimensions 0.00 x 0.00
Property Description
Welcome home to this beauty that will capture your heart with its fabulous location, picturesque setting and gracious living space. Live comfortably in a great neighborhood with homes far apart from one another on well-kept grounds, yet in a convenient location near it all. The sense of solitude is heightened by the positioning of the house, which faces the historic Merion Golf Club golf course, the site of several U.S. Open tournaments, affording stretching, scenic greenery views. Perhaps the best aspect of this gem is its incredible charm and character. This, plus all the modern amenities you desire resulting from a complete renovation, including newer roof, mechanicals, gas forced air heating, central air, main sewer line, and a 2-story addition creating a 1st-floor family room, 2nd-floor master suite with balcony and extended master bath, plus a 3rd garage bay. The spectacular grounds are enhanced by a circular drive, lovely landscaping and hardscaping. The interior ambience is elegant and cheerful, with abundant natural light streaming into every room through generous windows showing lovely views in all directions. The layout is fantastic, providing an easy flow of traffic and a seamless open plan for entertaining not typically found in older homes. A traditional center hall presents large openings to the living room with fireplace and dining room where you can host large gatherings. From the living room, 2 sets of French doors lead to the sunroom and peaceful stone terrace beyond for relaxing, grilling and watching the kids play on the lawn. The dining room connects to the spacious kitchen, which can also be accessed by the center hall, with tons of cabinetry, granite counters, SS appliances and access to the garage. The kitchen-family room are the hub of household activity. Large glass doors that lead to the terrace and wraparound windows in the huge family room with a fireplace and custom built-ins bring the outdoors in with gorgeous views. Ascend to the light and bright master suite with a vaulted bedroom ceiling, private balcony, sitting area with extensive built-ins, walk-in closet and luxurious en-suite bath, the ultimate retreat. Two additional bedrooms, a shared hall bath and laundry room complete the upper level. The private 3rd floor with 2 bedrooms, a full bath and separate HVAC is ideal for guests. There s also a basement with a 2nd laundry area. Close to all the Main Line has to offer, minutes from local rail stations, down the street from the Pig and Whistle and a quick trip to the airport. Live the dream!
Location
State PA
County Delaware
Area Haverford Twp (10422)
Zoning RES
Rooms
Other Rooms Living Room, Dining Room, Primary Bedroom, Bedroom 2, Bedroom 3, Bedroom 4, Bedroom 5, Kitchen, Family Room, Foyer, Breakfast Room, Sun/Florida Room, Laundry, Bathroom 2, Primary Bathroom
Basement Full, Unfinished
Interior
Interior Features Built-Ins, Breakfast Area, Chair Railings, Combination Kitchen/Living, Dining Area, Crown Moldings, Family Room Off Kitchen, Primary Bath(s), Wainscotting, Walk-in Closet(s)
Hot Water Natural Gas
Heating Forced Air, Heat Pump(s)
Cooling Central A/C
Flooring Hardwood, Stone, Fully Carpeted
Fireplaces Number 2
Fireplaces Type Gas/Propane, Wood
Equipment Disposal, Dishwasher, Oven/Range - Gas, Stainless Steel Appliances
Fireplace Y
Appliance Disposal, Dishwasher, Oven/Range - Gas, Stainless Steel Appliances
Heat Source Natural Gas
Laundry Upper Floor, Basement
Exterior
Exterior Feature Terrace
Parking Features Built In
Garage Spaces 7.0
Water Access N
View Golf Course
Roof Type Shingle
Accessibility None
Porch Terrace
Attached Garage 3
Total Parking Spaces 7
Garage Y
Building
Story 3+
Sewer Public Sewer
Water Public
Architectural Style Colonial
Level or Stories 3+
Additional Building Above Grade, Below Grade
Structure Type Vaulted Ceilings
New Construction N
Schools
School District Haverford Township
Others
Senior Community No
Tax ID 22-04-00025-00
Ownership Fee Simple
SqFt Source Assessor
Acceptable Financing Cash, Conventional
Listing Terms Cash, Conventional
Financing Cash,Conventional
Special Listing Condition Standard
Read Less Info
Want to know what your home might be worth? Contact us for a FREE valuation!

Our team is ready to help you sell your home for the highest possible price ASAP

Bought with Jennifer Matson • BHHS Fox & Roach Wayne-Devon

"My job is to find and attract mastery-based agents to the office, protect the culture, and make sure everyone is happy! "
rakan.a@firststatehometeam.com
1521 Concord Pike, Suite 102, Wilmington, DE, 19803, United States






