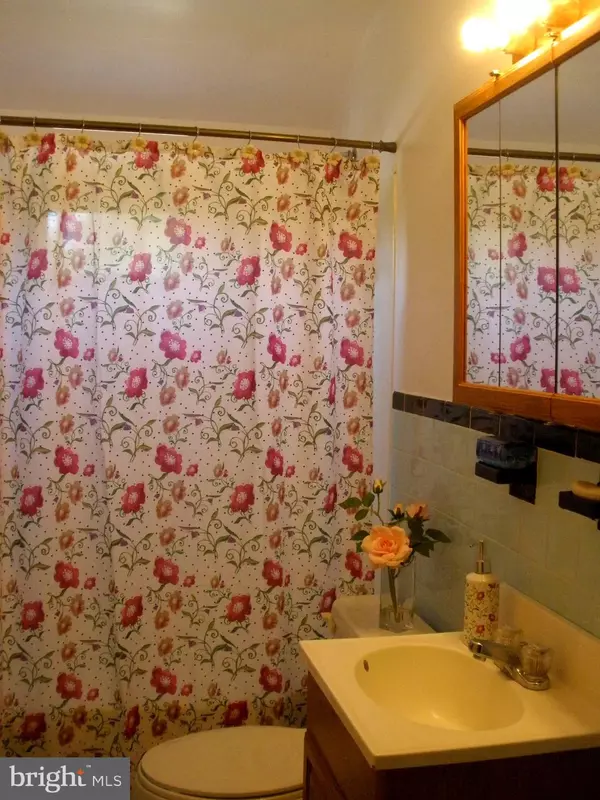$125,000
$130,000
3.8%For more information regarding the value of a property, please contact us for a free consultation.
2 Beds
2 Baths
896 SqFt
SOLD DATE : 07/19/2019
Key Details
Sold Price $125,000
Property Type Townhouse
Sub Type Interior Row/Townhouse
Listing Status Sold
Purchase Type For Sale
Square Footage 896 sqft
Price per Sqft $139
Subdivision Middlesex
MLS Listing ID MDBC461536
Sold Date 07/19/19
Style Colonial
Bedrooms 2
Full Baths 1
Half Baths 1
HOA Y/N N
Abv Grd Liv Area 896
Originating Board BRIGHT
Year Built 1955
Annual Tax Amount $1,701
Tax Year 2018
Lot Size 1,600 Sqft
Acres 0.04
Property Description
Super price for this well kept townhome. Two bedrooms with potential for 3rd bedroom/ office, playroom/workout room in lower level. Additional parking in back of home. Sellers will install new roof & gutters with reasonable o. Fenced front & rear yard w/shed. Extra refrigerator in lower level. Two sump pumps. Security system could be activated. Wiring updates. New sewer line in front in 2018. Pull down stairs to attic in 2nd bedroom. Attic has whole house fan. Dishwasher bought in 2019. Covered front porch. Check this one out for yourself or as an investment!
Location
State MD
County Baltimore
Zoning R
Rooms
Other Rooms Living Room, Dining Room, Bedroom 2, Kitchen, Bedroom 1, Laundry, Bonus Room, Half Bath
Basement Full, Rear Entrance, Sump Pump, Partially Finished, Outside Entrance
Interior
Interior Features Attic, Attic/House Fan, Carpet, Ceiling Fan(s), Dining Area, Floor Plan - Traditional, Formal/Separate Dining Room, Window Treatments, Wood Floors
Hot Water Natural Gas
Heating Forced Air
Cooling Central A/C, Ceiling Fan(s), Whole House Fan
Equipment Dishwasher, Disposal, Dryer - Gas, Extra Refrigerator/Freezer, Microwave, Oven/Range - Gas, Range Hood, Refrigerator, Washer, Water Heater
Furnishings No
Fireplace N
Window Features Bay/Bow,Screens
Appliance Dishwasher, Disposal, Dryer - Gas, Extra Refrigerator/Freezer, Microwave, Oven/Range - Gas, Range Hood, Refrigerator, Washer, Water Heater
Heat Source Natural Gas
Laundry Basement
Exterior
Water Access N
Roof Type Asbestos Shingle
Accessibility None
Garage N
Building
Lot Description Front Yard
Story 3+
Sewer Public Sewer
Water Public
Architectural Style Colonial
Level or Stories 3+
Additional Building Above Grade, Below Grade
New Construction N
Schools
Elementary Schools Middlesex
Middle Schools Stemmers Run
High Schools Kenwood High Ib And Sports Science
School District Baltimore County Public Schools
Others
Senior Community No
Tax ID 04151519001720
Ownership Ground Rent
SqFt Source Assessor
Security Features Security System,Smoke Detector,Carbon Monoxide Detector(s)
Acceptable Financing Cash, Conventional, FHA, VA
Horse Property N
Listing Terms Cash, Conventional, FHA, VA
Financing Cash,Conventional,FHA,VA
Special Listing Condition Standard
Read Less Info
Want to know what your home might be worth? Contact us for a FREE valuation!

Our team is ready to help you sell your home for the highest possible price ASAP

Bought with Wendy Anne Tiburzi • Long & Foster Real Estate, Inc.

"My job is to find and attract mastery-based agents to the office, protect the culture, and make sure everyone is happy! "
rakan.a@firststatehometeam.com
1521 Concord Pike, Suite 102, Wilmington, DE, 19803, United States






