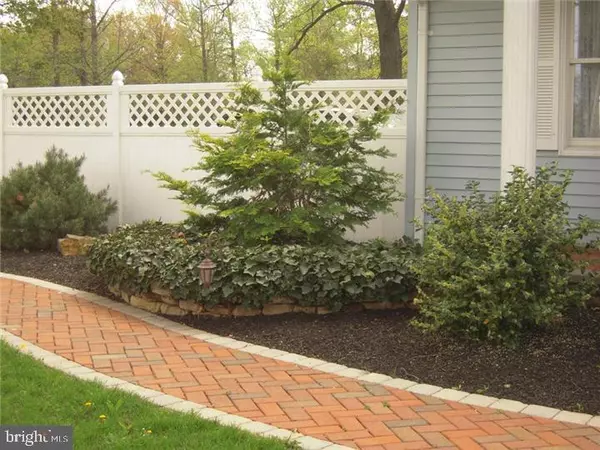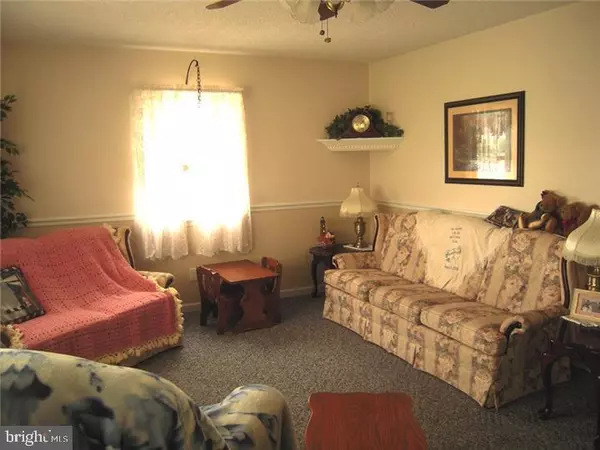$243,000
$264,900
8.3%For more information regarding the value of a property, please contact us for a free consultation.
3 Beds
2 Baths
1,300 SqFt
SOLD DATE : 06/28/2019
Key Details
Sold Price $243,000
Property Type Single Family Home
Sub Type Detached
Listing Status Sold
Purchase Type For Sale
Square Footage 1,300 sqft
Price per Sqft $186
Subdivision None Available
MLS Listing ID DENC412828
Sold Date 06/28/19
Style Ranch/Rambler
Bedrooms 3
Full Baths 2
HOA Y/N N
Abv Grd Liv Area 1,300
Originating Board BRIGHT
Year Built 1985
Annual Tax Amount $1,971
Tax Year 2018
Lot Size 1.000 Acres
Acres 1.0
Lot Dimensions 240x182
Property Description
One floor living at its best with 3 Bedrooms, 2 full baths, situated on a remarkable corner acre lot with two driveways. When you arrive you will notice the huge front yard, a cozy front porch, and the beautifully detailed landscaping as you approach the front door. The country kitchen is large and boast a large pantry /laundry area and plenty of space for family meals. Master bedroom has its own bath and two other nice sized bedrooms and a full hall bath. When the weather is nice, you will spend plenty of time in your back yard enjoying the landscaping, having barbeques, family reunions, and it's a beautiful place to have a wedding. You will also notice two sheds for storage, a two car detached garage that's being used for light storage. Possible sub-division. DELDOT will be making changes to Wrangle Hill Rd and adding an option to hook up to public sewer. Schedule your showing today.
Location
State DE
County New Castle
Area Newark/Glasgow (30905)
Zoning NC21
Rooms
Other Rooms Living Room, Primary Bedroom, Bedroom 2, Bedroom 3, Kitchen, Bathroom 2, Primary Bathroom
Main Level Bedrooms 3
Interior
Hot Water Propane
Heating Forced Air
Cooling Central A/C, Ceiling Fan(s), Whole House Fan
Equipment Central Vacuum, Dishwasher, Dryer - Electric, Exhaust Fan, Freezer, Oven/Range - Electric, Refrigerator, Washer, Water Heater
Fireplace N
Appliance Central Vacuum, Dishwasher, Dryer - Electric, Exhaust Fan, Freezer, Oven/Range - Electric, Refrigerator, Washer, Water Heater
Heat Source Propane - Owned
Laundry Main Floor
Exterior
Exterior Feature Patio(s), Porch(es)
Garage Garage - Rear Entry
Garage Spaces 7.0
Fence Privacy, Rear, Vinyl, Wood
Water Access N
View Courtyard, Garden/Lawn
Accessibility None
Porch Patio(s), Porch(es)
Total Parking Spaces 7
Garage Y
Building
Lot Description Backs to Trees, Corner, Front Yard, Landscaping, Level, Not In Development, Open, Premium, Private, Rear Yard, Road Frontage, SideYard(s), Subdivision Possible
Story 1
Foundation Crawl Space, Permanent
Sewer Gravity Sept Fld
Water Public
Architectural Style Ranch/Rambler
Level or Stories 1
Additional Building Above Grade
New Construction N
Schools
Middle Schools Gunning Bedford
High Schools William Penn
School District Colonial
Others
Senior Community No
Tax ID 12-012.00-154
Ownership Fee Simple
SqFt Source Assessor
Security Features Smoke Detector
Acceptable Financing Conventional, VA, Cash
Listing Terms Conventional, VA, Cash
Financing Conventional,VA,Cash
Special Listing Condition Standard
Read Less Info
Want to know what your home might be worth? Contact us for a FREE valuation!

Our team is ready to help you sell your home for the highest possible price ASAP

Bought with Deborah A Adams • Provest Realty Associates

"My job is to find and attract mastery-based agents to the office, protect the culture, and make sure everyone is happy! "
rakan.a@firststatehometeam.com
1521 Concord Pike, Suite 102, Wilmington, DE, 19803, United States






