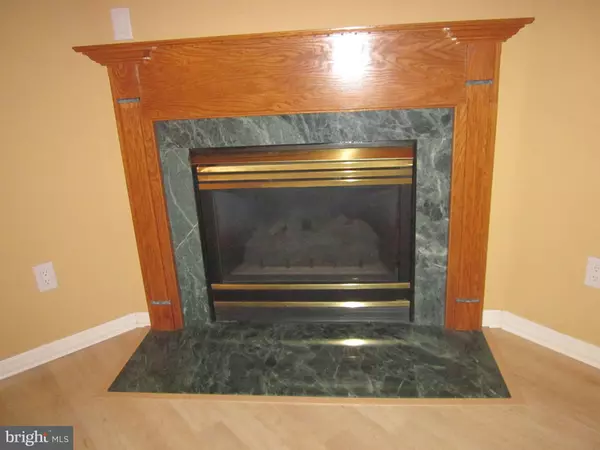$197,500
$210,000
6.0%For more information regarding the value of a property, please contact us for a free consultation.
2 Beds
2 Baths
1,633 SqFt
SOLD DATE : 07/16/2019
Key Details
Sold Price $197,500
Property Type Condo
Sub Type Condo/Co-op
Listing Status Sold
Purchase Type For Sale
Square Footage 1,633 sqft
Price per Sqft $120
Subdivision Park Place
MLS Listing ID NJBL344198
Sold Date 07/16/19
Style Unit/Flat
Bedrooms 2
Full Baths 2
Condo Fees $175/mo
HOA Fees $6/ann
HOA Y/N Y
Abv Grd Liv Area 1,633
Originating Board BRIGHT
Year Built 1996
Annual Tax Amount $5,531
Tax Year 2018
Lot Dimensions 0.00 x 0.00
Property Description
Lovely 2nd floor condo in Park Place with neutral decor and garage w/opener features 1,633 sq. ft. of living space plus 232 sq. ft. garage w/storage area,2 spacious bedrooms, 2 full baths. The living room boasts cathedral ceiling w/skylights, gas fireplace and triple sliding glass door leading to largeTrek deck balcony w/overhang, outlet for electric grill and overlooks park-like setting; The master bedroom suite features 2 walk-in closets, window seat, master bath w/double sink vanity, whirlpool tub plus shower stall; Kitchen offers stainless steel range, microwave & refrigerator plus dishwasher & disposal; 2nd Bedroom has built-in shelves, double closet, laminate floor and access to main bath. There is also laminate floor in living room, dining room and hall. Conveniently located near major roadways (295 & Rt. 38), shopping, resaurants, banks etc. Community Assoc.($72 Yearly) offers tennis & basketball courts, ballfield, playground, picnic area and jogging path around large pond.
Location
State NJ
County Burlington
Area Mount Laurel Twp (20324)
Zoning RESIDENTIAL
Rooms
Other Rooms Living Room, Dining Room, Primary Bedroom, Bedroom 2, Kitchen, Laundry
Main Level Bedrooms 2
Interior
Interior Features Built-Ins, Carpet, Kitchen - Eat-In, Primary Bath(s), Recessed Lighting, Skylight(s), Stall Shower, Walk-in Closet(s), WhirlPool/HotTub, Window Treatments
Hot Water Natural Gas
Heating Forced Air
Cooling Central A/C
Fireplaces Number 1
Fireplaces Type Gas/Propane, Mantel(s), Marble
Equipment Built-In Microwave, Built-In Range, Dishwasher, Disposal, Dryer, Microwave, Oven/Range - Gas, Refrigerator, Stainless Steel Appliances, Washer
Furnishings No
Fireplace Y
Window Features Skylights
Appliance Built-In Microwave, Built-In Range, Dishwasher, Disposal, Dryer, Microwave, Oven/Range - Gas, Refrigerator, Stainless Steel Appliances, Washer
Heat Source Natural Gas
Laundry Dryer In Unit, Main Floor, Washer In Unit
Exterior
Garage Garage - Front Entry, Garage Door Opener, Inside Access
Garage Spaces 1.0
Utilities Available Cable TV, Natural Gas Available, Electric Available
Amenities Available Baseball Field, Basketball Courts, Jog/Walk Path, Picnic Area, Tennis Courts, Tot Lots/Playground
Waterfront N
Water Access N
Roof Type Architectural Shingle
Accessibility None
Attached Garage 1
Total Parking Spaces 1
Garage Y
Building
Story 1
Unit Features Garden 1 - 4 Floors
Sewer Public Sewer
Water Public
Architectural Style Unit/Flat
Level or Stories 1
Additional Building Above Grade, Below Grade
New Construction N
Schools
Elementary Schools Fleetwood E.S.
Middle Schools Hartford
High Schools Lenape H.S.
School District Mount Laurel Township Public Schools
Others
Pets Allowed Y
HOA Fee Include Recreation Facility
Senior Community No
Tax ID 24-00312 01-00001-C7406
Ownership Condominium
Security Features Security System
Acceptable Financing FHA, Conventional, Cash, VA
Listing Terms FHA, Conventional, Cash, VA
Financing FHA,Conventional,Cash,VA
Special Listing Condition Standard
Pets Description Number Limit
Read Less Info
Want to know what your home might be worth? Contact us for a FREE valuation!

Our team is ready to help you sell your home for the highest possible price ASAP

Bought with Andrew Hirsch • RE/MAX ONE Realty-Moorestown

"My job is to find and attract mastery-based agents to the office, protect the culture, and make sure everyone is happy! "
rakan.a@firststatehometeam.com
1521 Concord Pike, Suite 102, Wilmington, DE, 19803, United States






