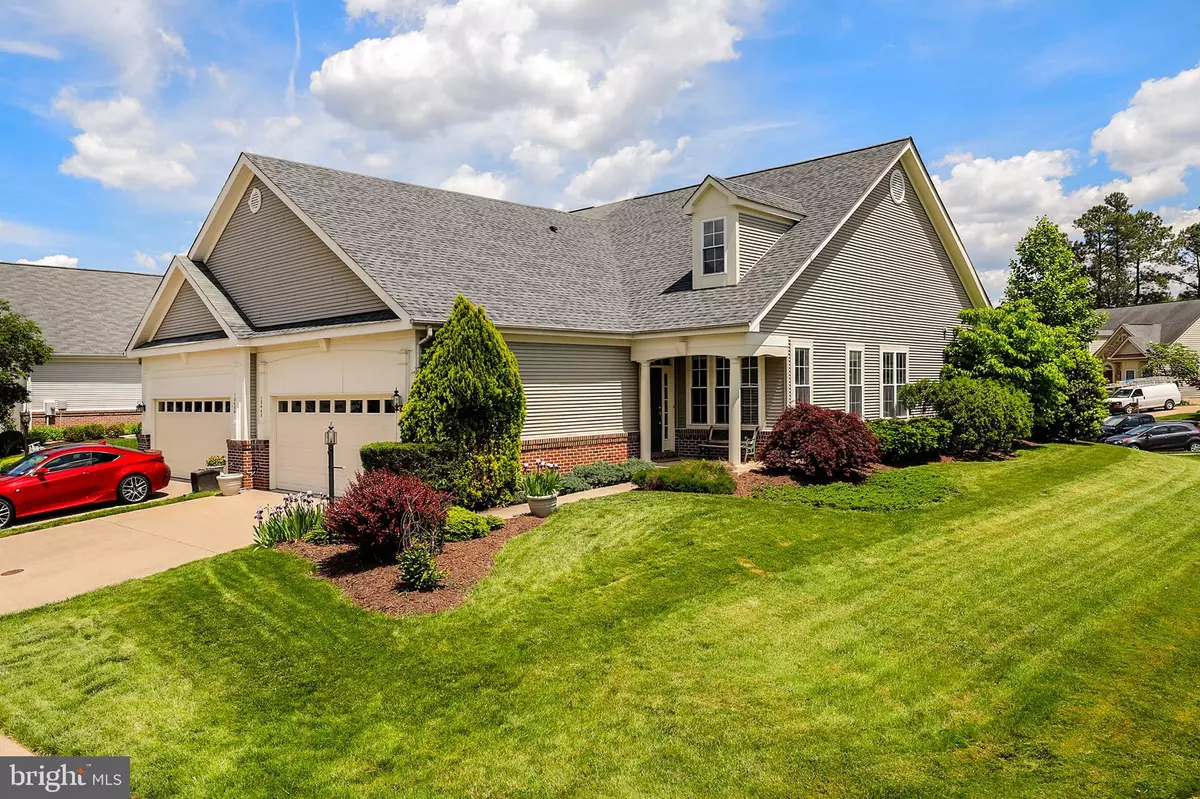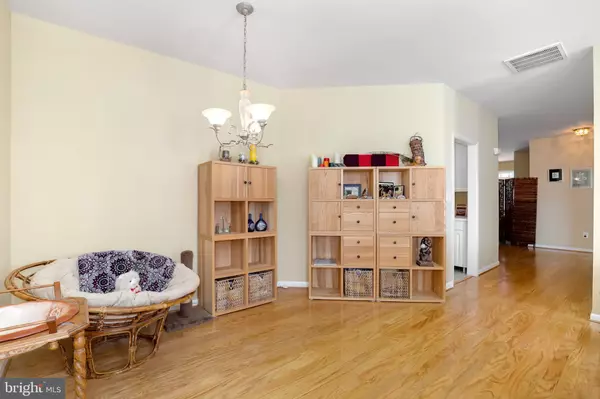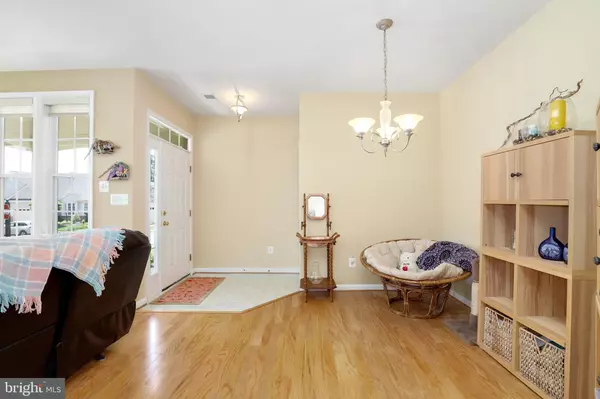$342,750
$342,750
For more information regarding the value of a property, please contact us for a free consultation.
2 Beds
2 Baths
1,416 SqFt
SOLD DATE : 07/15/2019
Key Details
Sold Price $342,750
Property Type Single Family Home
Sub Type Twin/Semi-Detached
Listing Status Sold
Purchase Type For Sale
Square Footage 1,416 sqft
Price per Sqft $242
Subdivision Heritage Hunt
MLS Listing ID VAPW468054
Sold Date 07/15/19
Style Traditional
Bedrooms 2
Full Baths 2
HOA Fees $305/mo
HOA Y/N Y
Abv Grd Liv Area 1,416
Originating Board BRIGHT
Year Built 2001
Annual Tax Amount $3,571
Tax Year 2018
Lot Size 4,034 Sqft
Acres 0.09
Property Description
Come see this beautiful home located in 55+ Heritage Hunt community. One level living at its very best in a 24 hour secure gated community. Located on a corner lot has sunshine all day with plenty of windows. Sit and relax on your back deck and enjoy the morning sun, beautiful views, and then extend the retractable awing when you want shade. So many wonderful updates have been made recently to give you a maintenance free home you can just move right in and enjoy. Hardwood floors installed in main living area in 2014, water heater replaced in 2015, carpet replaced in both bedrooms in 2016, band new roof with high quality architectural shingles in 2018, deck recently refurbished in 2018, high efficiency HVAC system replaced in 2019, exterior trim caulking and painting just finished in 2019. Heritage Hunt is full of amenities, daily activities, pool, fitness center, game rooms, club house, tennis courts, and more. Cable/phone/Internet service is also included in your hoa dues!
Location
State VA
County Prince William
Zoning PMR
Rooms
Other Rooms Living Room, Dining Room, Primary Bedroom, Bedroom 2, Kitchen, Family Room, Bathroom 2, Primary Bathroom
Main Level Bedrooms 2
Interior
Interior Features Recessed Lighting, Wood Floors, Carpet, Family Room Off Kitchen, Floor Plan - Traditional, Primary Bath(s)
Hot Water Electric
Heating Forced Air
Cooling Central A/C
Flooring Hardwood, Carpet
Equipment Washer, Dryer, Built-In Microwave, Dishwasher, Disposal, Exhaust Fan, Microwave, Refrigerator, Stove
Fireplace N
Appliance Washer, Dryer, Built-In Microwave, Dishwasher, Disposal, Exhaust Fan, Microwave, Refrigerator, Stove
Heat Source Natural Gas
Laundry Main Floor
Exterior
Exterior Feature Deck(s)
Garage Garage - Front Entry
Garage Spaces 4.0
Amenities Available Club House, Common Grounds, Exercise Room, Fitness Center, Game Room, Library, Meeting Room, Pool - Outdoor, Party Room, Tennis Courts, Tot Lots/Playground, Other
Water Access N
Roof Type Architectural Shingle
Accessibility None
Porch Deck(s)
Attached Garage 2
Total Parking Spaces 4
Garage Y
Building
Story 1
Sewer Public Sewer
Water Public
Architectural Style Traditional
Level or Stories 1
Additional Building Above Grade, Below Grade
Structure Type Dry Wall
New Construction N
Schools
Elementary Schools Tyler
Middle Schools Bull Run
High Schools Battlefield
School District Prince William County Public Schools
Others
HOA Fee Include Cable TV,Common Area Maintenance,Health Club,High Speed Internet,Sewer,Trash,Snow Removal
Senior Community No
Tax ID 7498-00-3290
Ownership Fee Simple
SqFt Source Assessor
Special Listing Condition Standard
Read Less Info
Want to know what your home might be worth? Contact us for a FREE valuation!

Our team is ready to help you sell your home for the highest possible price ASAP

Bought with Amanda Susan Scott • Long & Foster Real Estate, Inc.

"My job is to find and attract mastery-based agents to the office, protect the culture, and make sure everyone is happy! "
rakan.a@firststatehometeam.com
1521 Concord Pike, Suite 102, Wilmington, DE, 19803, United States






