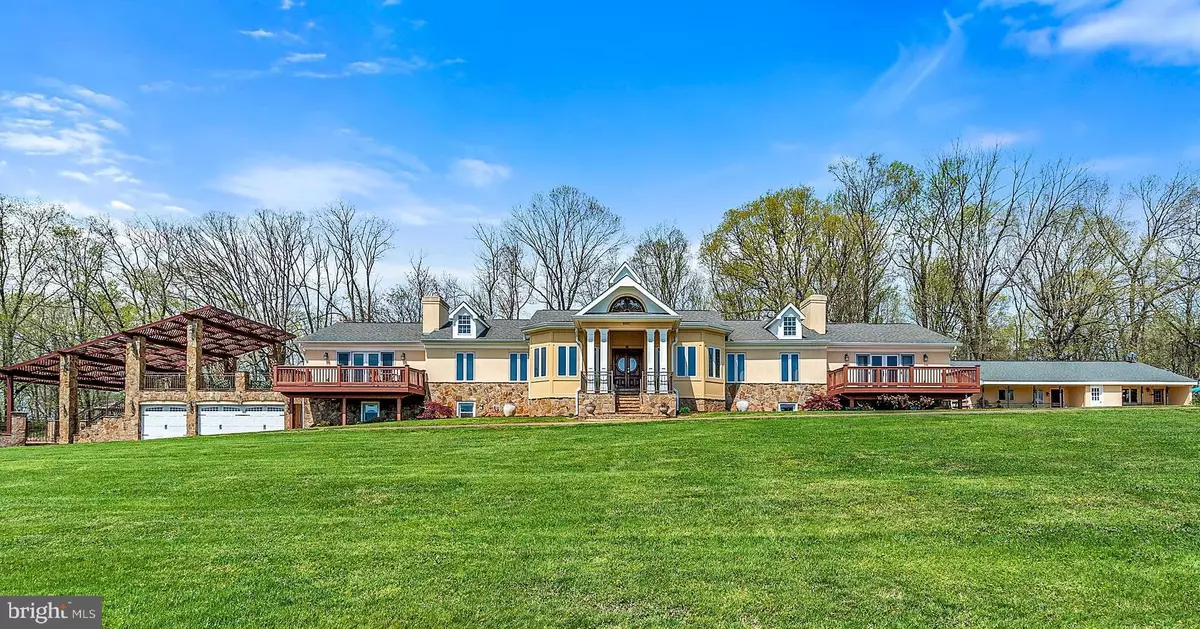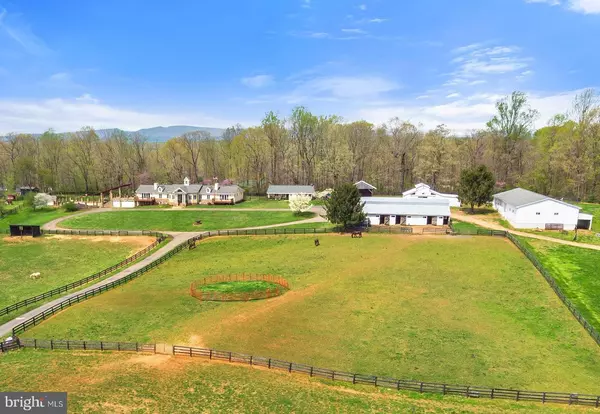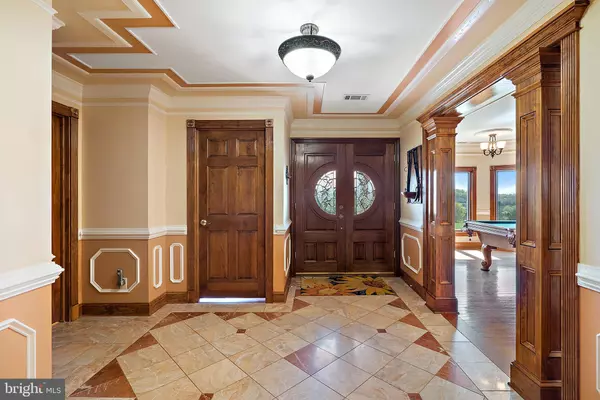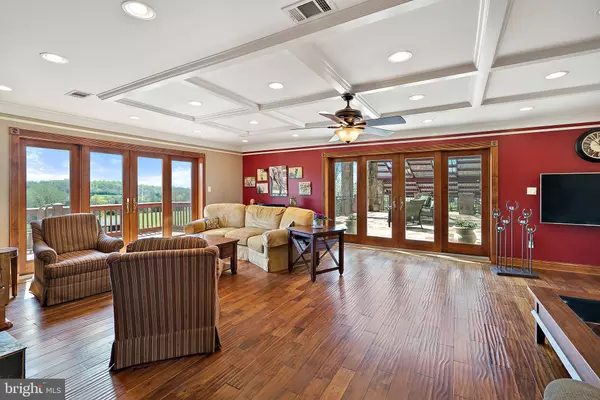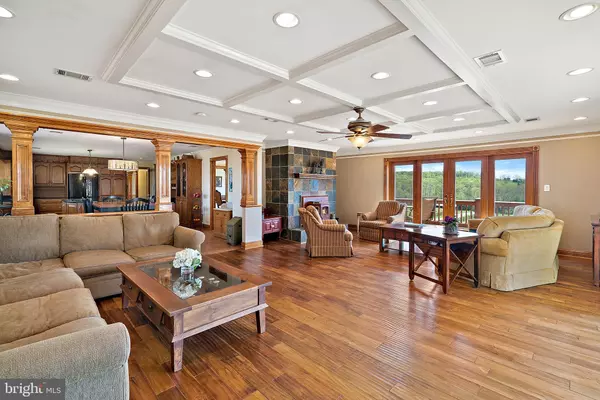$1,075,000
$1,150,000
6.5%For more information regarding the value of a property, please contact us for a free consultation.
4 Beds
5 Baths
7,410 SqFt
SOLD DATE : 07/15/2019
Key Details
Sold Price $1,075,000
Property Type Single Family Home
Sub Type Detached
Listing Status Sold
Purchase Type For Sale
Square Footage 7,410 sqft
Price per Sqft $145
Subdivision None Available
MLS Listing ID VAFQ159588
Sold Date 07/15/19
Style Mediterranean,Ranch/Rambler
Bedrooms 4
Full Baths 4
Half Baths 1
HOA Y/N N
Abv Grd Liv Area 3,650
Originating Board BRIGHT
Year Built 1973
Annual Tax Amount $10,385
Tax Year 2018
Lot Size 12.950 Acres
Acres 12.95
Property Description
UNBELIEVABLE property just 5 minutes to Town of Warrenton with endless possibilities! Custom home with over 7000 sq ft of living space, plus two unit rambler with rental income, 10 stall barn perfect for boarders, 100x40 garage for the car enthusiast or contractors storage, 2 stall barn, machine shed and several run in sheds. The list goes on plus a gorgeous in ground pool surrounded by stone patios, custom pergola and pool house. Open floor plan throughout with master craftsman woodworking, huge kitchen with granite counter tops and eat in area plus large island with seating and gas cooktop. Sun filled family room with pellet stove on tiled wall, amazing ceiling details and doors leading to the stone patio. Formal dining and living room plus study with built in bookshelves. Master suite has several walk in closets, electric fireplace, amazing bath with custom shower and soaking tub and double vanities plus sitting area. Two additional bedrooms on main level with large bath and a huge laundry area with dog bath built in. Lower level could be in law suite with second kitchen, rec room, 2 full baths, bedroom, office and an exercise room that can rival most! 3 decks for entertaining or just to relax and enjoy your morning coffee. Separate rambler on property has two rental units with porches and fenced back yard. The 10 stall center aisle barn has tack/feed room and storage. Several pastures with double fencing for extra safety. Ring area behind second 2 stall barn. The large 100x40 building has concrete area for cars, office ad storage room pus the second half of building has dirt floor for storage. Something for everyone at this amazing property.
Location
State VA
County Fauquier
Zoning RA
Rooms
Other Rooms Living Room, Dining Room, Primary Bedroom, Bedroom 2, Bedroom 3, Bedroom 4, Kitchen, Game Room, Family Room, Foyer, Breakfast Room, Study, Exercise Room, Laundry, Office, Storage Room, Utility Room, Bathroom 1, Bathroom 2, Bathroom 3, Primary Bathroom, Half Bath
Basement Fully Finished, Garage Access
Main Level Bedrooms 3
Interior
Interior Features 2nd Kitchen, Breakfast Area, Built-Ins, Chair Railings, Crown Moldings, Entry Level Bedroom, Family Room Off Kitchen, Floor Plan - Open, Formal/Separate Dining Room, Kitchen - Country, Kitchen - Eat-In, Kitchen - Island, Primary Bath(s), Recessed Lighting, Stall Shower, Upgraded Countertops, Walk-in Closet(s), Wood Floors
Hot Water Bottled Gas, Instant Hot Water
Heating Heat Pump(s)
Cooling Ceiling Fan(s), Heat Pump(s), Central A/C
Flooring Hardwood
Fireplaces Number 1
Equipment Built-In Microwave, Cooktop - Down Draft, Dishwasher, Exhaust Fan, Extra Refrigerator/Freezer, Icemaker, Oven - Wall, Washer, Dryer, Refrigerator, Water Heater - Tankless
Fireplace Y
Window Features ENERGY STAR Qualified,Casement
Appliance Built-In Microwave, Cooktop - Down Draft, Dishwasher, Exhaust Fan, Extra Refrigerator/Freezer, Icemaker, Oven - Wall, Washer, Dryer, Refrigerator, Water Heater - Tankless
Heat Source Electric
Exterior
Exterior Feature Deck(s), Patio(s), Terrace
Garage Garage - Front Entry, Garage Door Opener, Additional Storage Area, Oversized
Garage Spaces 43.0
Fence Fully, Board
Pool In Ground
Utilities Available Electric Available, Phone Available
Water Access N
View Garden/Lawn, Mountain, Pasture, Scenic Vista
Roof Type Architectural Shingle
Street Surface Black Top
Accessibility Other
Porch Deck(s), Patio(s), Terrace
Attached Garage 3
Total Parking Spaces 43
Garage Y
Building
Lot Description Cleared, Landscaping
Story 2
Sewer Gravity Sept Fld
Water Well
Architectural Style Mediterranean, Ranch/Rambler
Level or Stories 2
Additional Building Above Grade, Below Grade
New Construction N
Schools
Elementary Schools James G. Brumfield
Middle Schools W.C. Taylor
High Schools Fauquier
School District Fauquier County Public Schools
Others
Senior Community No
Tax ID 6953-56-4536
Ownership Fee Simple
SqFt Source Assessor
Horse Property Y
Horse Feature Stable(s), Riding Ring, Horses Allowed, Paddock
Special Listing Condition Standard
Read Less Info
Want to know what your home might be worth? Contact us for a FREE valuation!

Our team is ready to help you sell your home for the highest possible price ASAP

Bought with Alixandra B Coolidge • Sheridan-MacMahon Ltd.

"My job is to find and attract mastery-based agents to the office, protect the culture, and make sure everyone is happy! "
rakan.a@firststatehometeam.com
1521 Concord Pike, Suite 102, Wilmington, DE, 19803, United States

