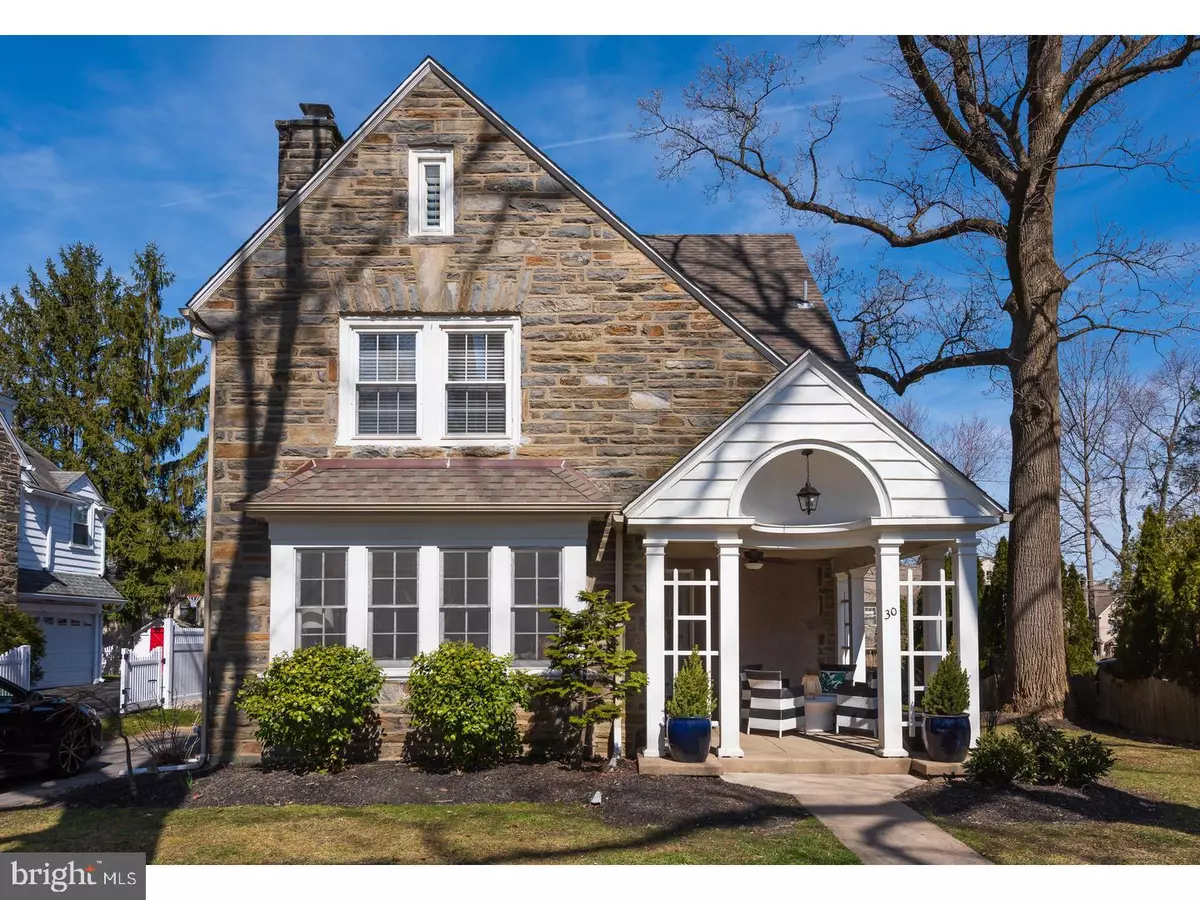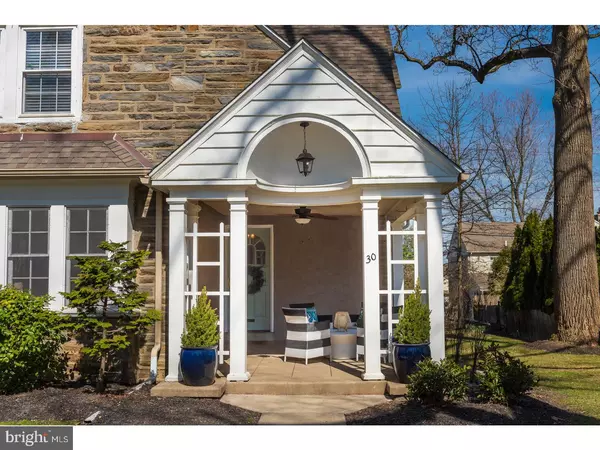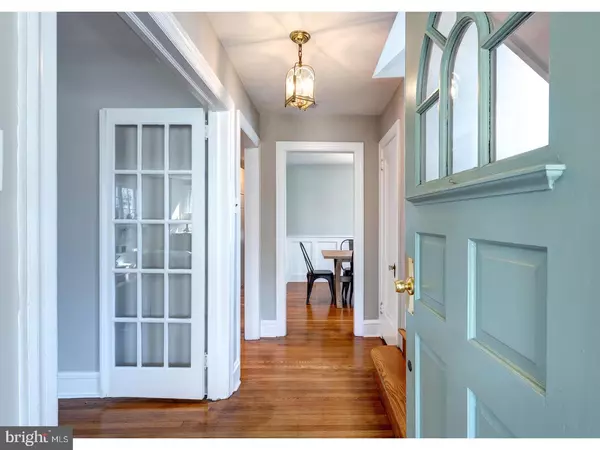$702,500
$640,000
9.8%For more information regarding the value of a property, please contact us for a free consultation.
4 Beds
4 Baths
2,220 SqFt
SOLD DATE : 07/12/2019
Key Details
Sold Price $702,500
Property Type Single Family Home
Sub Type Detached
Listing Status Sold
Purchase Type For Sale
Square Footage 2,220 sqft
Price per Sqft $316
Subdivision Merion Golf Manor
MLS Listing ID PADE486978
Sold Date 07/12/19
Style Colonial,Traditional
Bedrooms 4
Full Baths 3
Half Baths 1
HOA Y/N N
Abv Grd Liv Area 2,220
Originating Board BRIGHT
Year Built 1933
Annual Tax Amount $10,522
Tax Year 2019
Lot Size 4,792 Sqft
Acres 0.11
Property Description
Welcome home to this beautifully renovated 2.5 Story Classic Stone Colonial in the coveted Merion Golf Manor neighborhood. Here is a home with charm galore and true architectural interest. As you approach the home you will note a covered front porch with decorative wood columns and an outdoor fan. Once inside you will find gleaming hard wood flooring and neutrally colored recently painted walls. The front entry foyer has a coat closet and an interesting recessed space to accommodate shoes, gloves, keys and more. Enter the living room through original glass paned French doors to a breathtaking wood burning natural stone fireplace flanked by built in book cases on either side. The numerous paned windows allow for ample natural light. The living room opens to a totally renovated kitchen including white mission style cabinetry, a spacious island with black leathered granite, upscale GE stainless steel appliances, recessed lighting & Murano glass Pendants (2012). Directly off of the kitchen is an eat-in area that will accommodate a table and chairs and is accented by a crescent shaped recessed wall cabinet and wainscoting. Additional renovations include first floor powder room & laundry area (2016). The second- floor landing opens to a master bedroom, two auxiliary bedrooms and a den/multi-purpose room. The tastefully redesigned master bath (2013) has a gray tile floor, a glass enclosed stall shower and a pedestal sink. There is a second full bathroom with a shower tub combination in the hallway. It has the original tile of yesteryear in excellent condition. Hardwood flooring and neutral colored paint throughout the second and third floor except in the bathrooms. Additional storage is provided by a large cedar closet. Up the steps to the spacious third floor, currently being used as a guest bedroom, could also serve as a family room or au-pair suite. The exposed stone wall and original claw foot tub add to the appeal. Additional highlights of this home include Heating System (2011), Roof (2011), 200 Amp Electric (2011), Refinished Hardwood Floors (2011), Master Bath (2013), 3rd Floor Bath (2016), Driveway (2015), Finished Basement Including Waterproofing And 2 Sump Pumps (2016), Paver Patio (2016), Garage Roof (2012), Air Conditioning Installed 2nd & 3 Rd Levels (2016), fresh paint (2017). All of this on a pretty tree-lined street conveniently located close to schools, shopping and transportation.
Location
State PA
County Delaware
Area Haverford Twp (10422)
Zoning RESIDENTIAL
Rooms
Basement Fully Finished
Interior
Heating Radiator
Cooling Central A/C, Ceiling Fan(s)
Heat Source Natural Gas
Exterior
Parking Features Garage - Front Entry
Garage Spaces 2.0
Water Access N
Roof Type Asphalt
Accessibility None
Total Parking Spaces 2
Garage Y
Building
Story 3+
Sewer Public Sewer
Water Public
Architectural Style Colonial, Traditional
Level or Stories 3+
Additional Building Above Grade
New Construction N
Schools
Elementary Schools Coopertown
Middle Schools Haverford
High Schools Haverford
School District Haverford Township
Others
Senior Community No
Tax ID 22-03-00319--00
Ownership Fee Simple
SqFt Source Assessor
Acceptable Financing Conventional, Cash
Listing Terms Conventional, Cash
Financing Conventional,Cash
Special Listing Condition Standard
Read Less Info
Want to know what your home might be worth? Contact us for a FREE valuation!

Our team is ready to help you sell your home for the highest possible price ASAP

Bought with Erica L Deuschle • BHHS Fox & Roach-Haverford

"My job is to find and attract mastery-based agents to the office, protect the culture, and make sure everyone is happy! "
rakan.a@firststatehometeam.com
1521 Concord Pike, Suite 102, Wilmington, DE, 19803, United States






