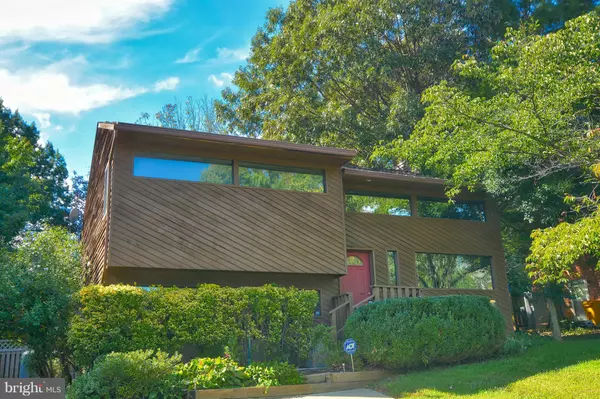$290,000
$300,000
3.3%For more information regarding the value of a property, please contact us for a free consultation.
3 Beds
2 Baths
1,972 SqFt
SOLD DATE : 06/28/2019
Key Details
Sold Price $290,000
Property Type Single Family Home
Sub Type Detached
Listing Status Sold
Purchase Type For Sale
Square Footage 1,972 sqft
Price per Sqft $147
Subdivision Greenholly
MLS Listing ID 1007537180
Sold Date 06/28/19
Style Split Foyer
Bedrooms 3
Full Baths 2
HOA Y/N N
Abv Grd Liv Area 986
Originating Board MRIS
Year Built 1987
Annual Tax Amount $3,379
Tax Year 2017
Lot Size 7,892 Sqft
Acres 0.18
Property Description
Contract may be falling thru- looking for backup contract. Quick response from Bank! Awesome Price & LOCATION for this single family home! E- estimate in hand!3 bedroom, 2 full bath, Large Kitchen with Sliding glass door to large deck, Master bedroom with full bath, Large Dining Room area. Lower level features Extra Large Family Room with fireplace and a sliding glass door out to the spacious privacy fenced backyard, ! Fresh paint inside and out!Extra large storage/Laundry/Utility room with sink, Broadneck Schools, Close to the Water, Equestrian Center, County Park with dog park, ball fields, playground and picnic shelter and fitness track! Sandy Point State Park(festivals, boat launch ramp and more), Community bike path, Naval Academy, AA Medical Ctr, Bay Bridge, Annapolis Historic District, Easy access to Rte 50 and more! Sold as-is
Location
State MD
County Anne Arundel
Zoning R5
Rooms
Other Rooms Living Room, Dining Room, Primary Bedroom, Bedroom 2, Bedroom 3, Kitchen, Family Room, Utility Room
Basement Outside Entrance, Rear Entrance, Side Entrance, Improved, Full, Walkout Stairs
Interior
Interior Features Attic, Combination Kitchen/Dining, Combination Kitchen/Living, Kitchen - Table Space, Primary Bath(s), Upgraded Countertops, Window Treatments, Floor Plan - Open
Hot Water Electric
Heating Heat Pump(s)
Cooling Heat Pump(s)
Fireplaces Number 1
Fireplaces Type Fireplace - Glass Doors
Equipment Dishwasher, Microwave, Refrigerator, Stove
Furnishings No
Fireplace Y
Window Features Double Pane
Appliance Dishwasher, Microwave, Refrigerator, Stove
Heat Source Electric
Laundry Lower Floor
Exterior
Exterior Feature Deck(s)
Fence Wood, Privacy
Water Access N
Roof Type Asphalt
Accessibility None
Porch Deck(s)
Garage N
Building
Story 2
Sewer Public Sewer
Water Public
Architectural Style Split Foyer
Level or Stories 2
Additional Building Above Grade, Below Grade
Structure Type 9'+ Ceilings,Cathedral Ceilings
New Construction N
Schools
Elementary Schools Cape St. Claire
Middle Schools Magothy River
High Schools Broadneck
School District Anne Arundel County Public Schools
Others
Senior Community No
Tax ID 020338990028964
Ownership Fee Simple
SqFt Source Assessor
Acceptable Financing FHA, Conventional, VA, USDA
Listing Terms FHA, Conventional, VA, USDA
Financing FHA,Conventional,VA,USDA
Special Listing Condition Short Sale
Read Less Info
Want to know what your home might be worth? Contact us for a FREE valuation!

Our team is ready to help you sell your home for the highest possible price ASAP

Bought with Leila Wagner • Coldwell Banker Realty
"My job is to find and attract mastery-based agents to the office, protect the culture, and make sure everyone is happy! "
rakan.a@firststatehometeam.com
1521 Concord Pike, Suite 102, Wilmington, DE, 19803, United States






