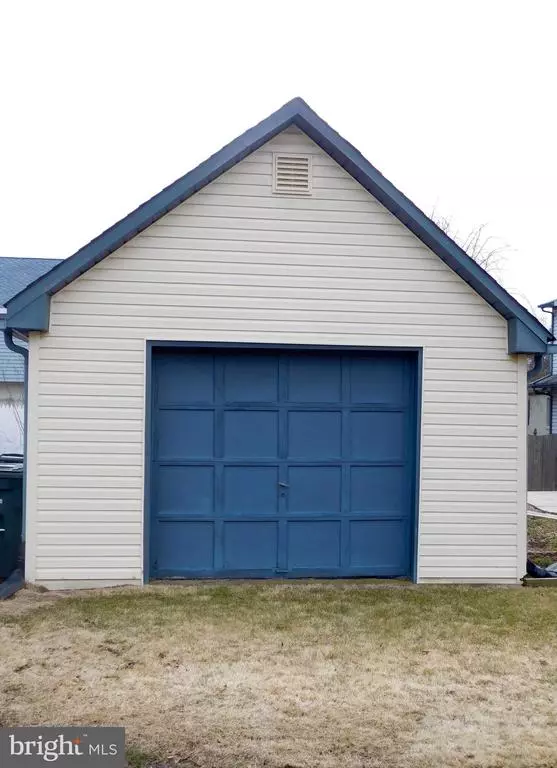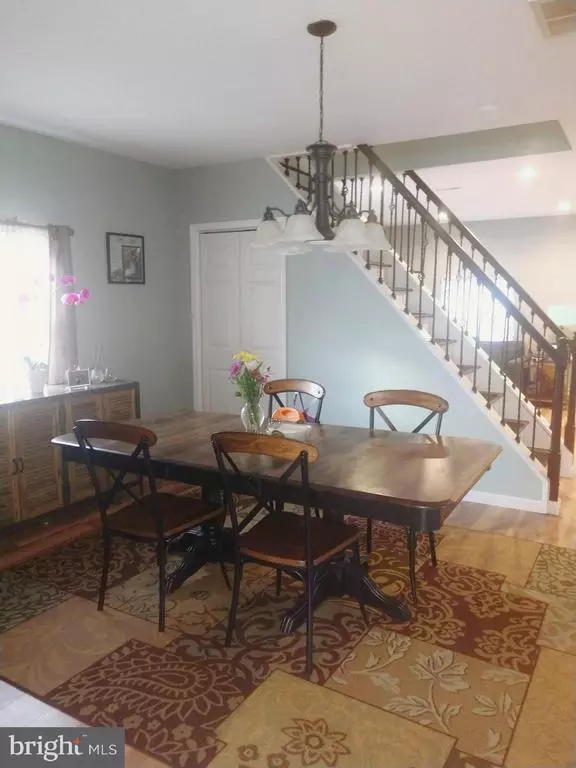$350,000
$359,900
2.8%For more information regarding the value of a property, please contact us for a free consultation.
4 Beds
2 Baths
2,448 SqFt
SOLD DATE : 06/21/2019
Key Details
Sold Price $350,000
Property Type Single Family Home
Sub Type Detached
Listing Status Sold
Purchase Type For Sale
Square Footage 2,448 sqft
Price per Sqft $142
Subdivision Trevose Hgts
MLS Listing ID PABU463610
Sold Date 06/21/19
Style Colonial
Bedrooms 4
Full Baths 2
HOA Y/N N
Abv Grd Liv Area 2,448
Originating Board BRIGHT
Year Built 1930
Annual Tax Amount $4,444
Tax Year 2019
Lot Size 6,000 Sqft
Acres 0.14
Lot Dimensions 60.00 x 100.00
Property Description
Welcome home to 503 E. Myrtle Ave. in desirable Neshaminy School District. New roof (replaced in 2017). There is also a four car driveway and a detached oversized 1 car garage with separate workshop with electric. Enjoy the fully fenced in yard, play/BBQ area and nice composite wood deck (off of the kitchen). The large kitchen has ample cabinet and counter space and has a bonus room/office, as well as the laundry room adjacent. The spacious open concept floor plan is perfect for entertaining. Features include newer flooring (2016), recessed lighting, and a beautiful sliding barn door! Finishing out the main level is the living room, dining room, large bedroom with a large closet and direct access to the downstairs full bathroom (bedroom is currently being used as a playroom), and a full bath with new 100% waterproof vinyl flooring. Upstairs you will find the large master bedroom with two walk in closets. Two additional spacious bedrooms and a full bath finish out the second floor. 200 amp electric service, central air, and a large waterproofed basement with ample storage. This home is conveniently located within minutes of the Pa Turnpike, 95, Route 1, train, and restaurants/shopping. Make your appointment today. The seller is a PA licensed realtor.
Location
State PA
County Bucks
Area Lower Southampton Twp (10121)
Zoning R3
Rooms
Basement Partial
Main Level Bedrooms 1
Interior
Heating Baseboard - Hot Water
Cooling Central A/C
Fireplace N
Heat Source Oil
Exterior
Garage Additional Storage Area
Garage Spaces 5.0
Fence Wood
Water Access N
Accessibility 2+ Access Exits, Doors - Swing In
Total Parking Spaces 5
Garage Y
Building
Story 2
Sewer Public Sewer
Water Public
Architectural Style Colonial
Level or Stories 2
Additional Building Above Grade, Below Grade
New Construction N
Schools
High Schools Neshaminy
School District Neshaminy
Others
Senior Community No
Tax ID 21-016-359
Ownership Fee Simple
SqFt Source Assessor
Acceptable Financing FHA, Conventional, Cash, VA
Listing Terms FHA, Conventional, Cash, VA
Financing FHA,Conventional,Cash,VA
Special Listing Condition Standard
Read Less Info
Want to know what your home might be worth? Contact us for a FREE valuation!

Our team is ready to help you sell your home for the highest possible price ASAP

Bought with Donna Pasquarella • BHHS Fox & Roach-Southampton

"My job is to find and attract mastery-based agents to the office, protect the culture, and make sure everyone is happy! "
rakan.a@firststatehometeam.com
1521 Concord Pike, Suite 102, Wilmington, DE, 19803, United States






