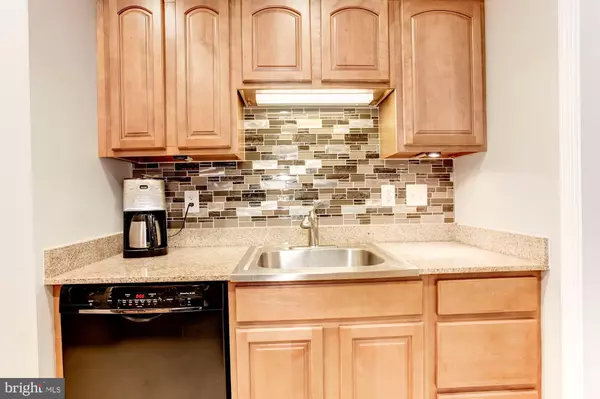$446,250
$449,900
0.8%For more information regarding the value of a property, please contact us for a free consultation.
3 Beds
4 Baths
1,945 SqFt
SOLD DATE : 06/19/2019
Key Details
Sold Price $446,250
Property Type Townhouse
Sub Type Interior Row/Townhouse
Listing Status Sold
Purchase Type For Sale
Square Footage 1,945 sqft
Price per Sqft $229
Subdivision Glen Cove
MLS Listing ID VAFX1062922
Sold Date 06/19/19
Style Colonial
Bedrooms 3
Full Baths 2
Half Baths 2
HOA Fees $85/mo
HOA Y/N Y
Abv Grd Liv Area 1,430
Originating Board BRIGHT
Year Built 1977
Annual Tax Amount $4,800
Tax Year 2018
Lot Size 1,587 Sqft
Acres 0.04
Property Description
Fantastic & newly renovated townhome that borders Lake Royal Park in sought after Oak View Elementary school boundaries. You will feel right at home in this spacious well upgraded home that features new kitchen cabinets, granite countertops, stainless steel appliances, recessed lighting & more. Both bathrooms upstairs have been fully remodeled with ceramic tile, new vanities, lighting & more. Basement features a wood burning fireplace, HUGE Rec Room, SGD to patio area, and ample storage area. Backing to trees & woods, this home sits a few homes away from the community pool. Entertain in the fully fenced backyard with patio. 2 reserved parking spaces PLUS 2 additional visitor spaces! Glen Cove is conveniently located within minutes from the Burke VRE Station, Target, all the shopping & dining of Burke & Fairfax, and ALL major commuting routes. Don't miss out!
Location
State VA
County Fairfax
Zoning 151
Rooms
Other Rooms Living Room, Dining Room, Primary Bedroom, Bedroom 2, Bedroom 3, Kitchen, Family Room, Foyer, Breakfast Room, Storage Room, Bathroom 2, Primary Bathroom, Half Bath
Basement Full, Fully Finished, Interior Access, Outside Entrance
Interior
Interior Features Crown Moldings, Wood Floors, Recessed Lighting, Primary Bath(s), Ceiling Fan(s), Chair Railings, Dining Area, Floor Plan - Open, Floor Plan - Traditional, Kitchen - Table Space, Upgraded Countertops
Hot Water Electric
Heating Central
Cooling Central A/C
Fireplaces Number 1
Fireplaces Type Mantel(s), Wood
Equipment Built-In Microwave, Dishwasher, Disposal, Refrigerator, Stove, Washer, Dryer
Furnishings No
Fireplace Y
Appliance Built-In Microwave, Dishwasher, Disposal, Refrigerator, Stove, Washer, Dryer
Heat Source Electric
Laundry Basement
Exterior
Parking On Site 2
Fence Rear
Amenities Available Pool - Outdoor, Reserved/Assigned Parking
Water Access N
View Trees/Woods
Accessibility None
Garage N
Building
Story 3+
Sewer Public Sewer
Water Public
Architectural Style Colonial
Level or Stories 3+
Additional Building Above Grade, Below Grade
New Construction N
Schools
Elementary Schools Oak View
Middle Schools Robinson Secondary School
High Schools Robinson Secondary School
School District Fairfax County Public Schools
Others
HOA Fee Include Common Area Maintenance,Lawn Care Front,Snow Removal,Trash
Senior Community No
Tax ID 0772 03 0176
Ownership Fee Simple
SqFt Source Estimated
Special Listing Condition Standard
Read Less Info
Want to know what your home might be worth? Contact us for a FREE valuation!

Our team is ready to help you sell your home for the highest possible price ASAP

Bought with Talya Keren • Long & Foster Real Estate, Inc.
"My job is to find and attract mastery-based agents to the office, protect the culture, and make sure everyone is happy! "
rakan.a@firststatehometeam.com
1521 Concord Pike, Suite 102, Wilmington, DE, 19803, United States






