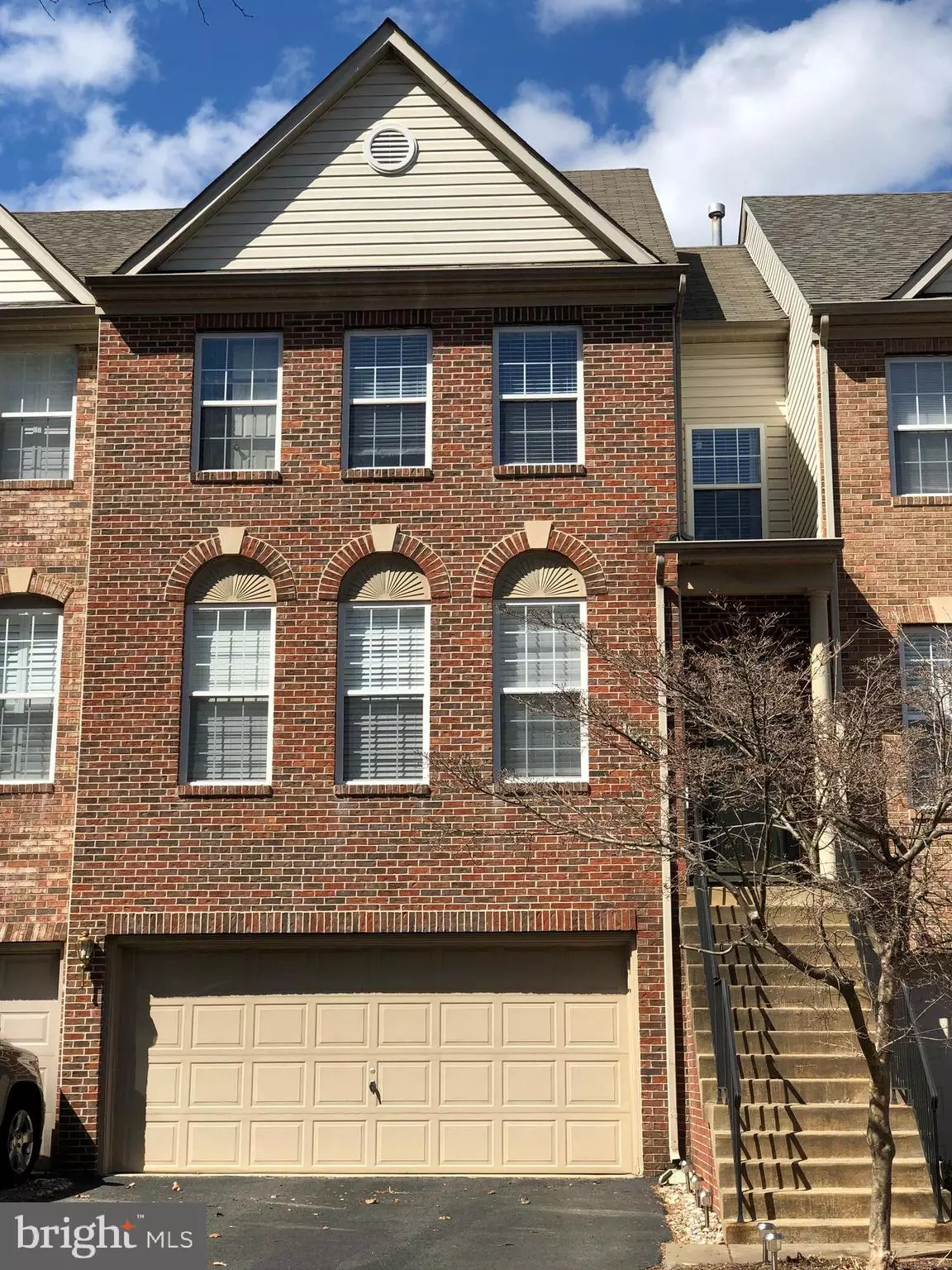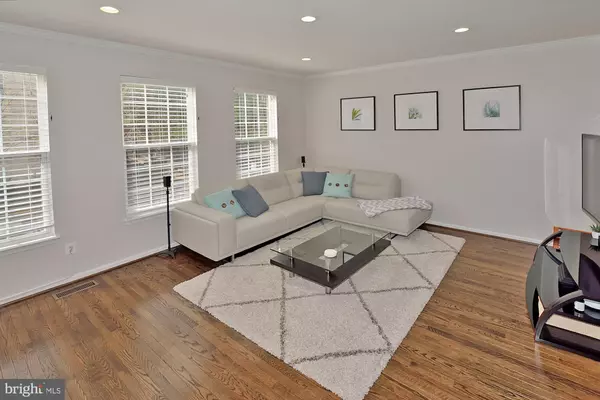$590,000
$590,000
For more information regarding the value of a property, please contact us for a free consultation.
3 Beds
4 Baths
2,364 SqFt
SOLD DATE : 06/19/2019
Key Details
Sold Price $590,000
Property Type Townhouse
Sub Type Interior Row/Townhouse
Listing Status Sold
Purchase Type For Sale
Square Footage 2,364 sqft
Price per Sqft $249
Subdivision Fair Lakes Court
MLS Listing ID VAFX1049368
Sold Date 06/19/19
Style Colonial
Bedrooms 3
Full Baths 2
Half Baths 2
HOA Fees $105/mo
HOA Y/N Y
Abv Grd Liv Area 1,845
Originating Board BRIGHT
Year Built 1998
Annual Tax Amount $6,023
Tax Year 2018
Lot Size 1,968 Sqft
Acres 0.05
Property Description
THIS BEAUTIFULLY UPDATED LUXURY 2 CAR GARAGE TOWNHOME WITH 9' PLUS CEILINGS, 3 BEDROOMS WITH VAULTED CEILINGS, 2 FULL & 2 HALF BATHS WITH CUSTOM TILES. STAINLESS STEEL KITCHEN APPLIANCES. IT'S LOCATED VERY CLOSE TO FAIRFAX TOWNE CENTER, MINUTES TO FAIR OAKS MALL, FAIRFAX CORNER SHOPPING CENTER, I-66, RTE #50, AND FAIRFAX COUNTY PARKWAY (RTE 286). RECENT UPDATES AND IMPROVEMENTS. IN 2017, REFINISHED ENTIRE MAIN LEVEL HARDWOOD FLOORING, INSTALLED NEW RECESSED LIGHTING IN LIVING ROOM,SEPARATE DINING ROOM, KITCHEN AND BREAKFAST NOOK. ADDITIONAL IMPROVEMENTS INCLUDE BREAKFAST NOOK'S MATCHING GRANITE COUNTER TOP, CABINETRY AND AN UNDER-COUNTER BEVERAGE COOLER, NEW KITCHEN REFRIGERATOR, WASHER, MOST OF WOOD BLINDS. NEW IN 2016, FRESH PAINT ENTIRE INTERIOR OF THE HOUSE, CARPETING ON UPPER LEVEL & HALLWAYS, HOT WATER HEATER, DISHWASHER. HVAC SYSTEM IN 2013. A HUGE MASTER BEDROOM WITH 3 CLOSETS, ONE (1) WALK-IN & 2 NON-WALK-IN, MASTER BATH WITH NEWER TILE FLOORING, SEPARATE SHOWER & HUGE SOAKING TUB, DOUBLE SINK. 2nd BEDROOM HAS WAINSCOTING AND 3rd BEDROOM WITH WALK-IN CLOSET. WIDE OPEN KITCHEN WITH LARGE ANGLED GRANITE COUNTER, FAMILY ROOM AND BREAKFAST NOOK HAS LARGE WINDOWS AND SLIDING GLASS DOOR TO LOVELY PRIVATE DECK. LOWER LEVEL HAS 18X18 CUSTOM CERAMIC TILE FLOORING, GAS FIREPLACE WITH MANTLE & HEAT CIRCULATOR, SLIDING GLASS DOOR TO FULLY-FENCED REAR YARD.
Location
State VA
County Fairfax
Zoning 180
Direction Southeast
Rooms
Other Rooms Living Room, Dining Room, Primary Bedroom, Bedroom 2, Bedroom 3, Kitchen, Family Room, Breakfast Room, Great Room, Laundry, Utility Room, Bathroom 2, Primary Bathroom
Basement Full, Daylight, Full, Fully Finished, Garage Access, Heated, Interior Access, Outside Entrance, Rear Entrance, Walkout Level, Windows
Interior
Interior Features Breakfast Area, Family Room Off Kitchen, Floor Plan - Open, Formal/Separate Dining Room, Kitchen - Country, Kitchen - Eat-In, Recessed Lighting, Walk-in Closet(s), Window Treatments, Wood Floors, Built-Ins
Hot Water Natural Gas
Heating Forced Air
Cooling Central A/C
Flooring Ceramic Tile, Hardwood, Carpet
Fireplaces Number 1
Fireplaces Type Fireplace - Glass Doors
Equipment Dishwasher, Disposal, Dryer, Exhaust Fan, Oven - Self Cleaning, Oven - Single, Oven/Range - Gas, Range Hood, Refrigerator, Stainless Steel Appliances, Washer, Water Heater, Icemaker
Furnishings No
Fireplace Y
Window Features Double Pane
Appliance Dishwasher, Disposal, Dryer, Exhaust Fan, Oven - Self Cleaning, Oven - Single, Oven/Range - Gas, Range Hood, Refrigerator, Stainless Steel Appliances, Washer, Water Heater, Icemaker
Heat Source Natural Gas
Laundry Basement
Exterior
Exterior Feature Deck(s), Brick
Parking Features Garage - Front Entry, Garage Door Opener, Additional Storage Area
Garage Spaces 2.0
Fence Fully, Rear, Wood
Utilities Available Phone
Water Access N
View Trees/Woods, Street
Accessibility Doors - Swing In, 2+ Access Exits
Porch Deck(s), Brick
Attached Garage 2
Total Parking Spaces 2
Garage Y
Building
Story 3+
Sewer Public Sewer
Water Public
Architectural Style Colonial
Level or Stories 3+
Additional Building Above Grade, Below Grade
Structure Type 9'+ Ceilings,Vaulted Ceilings
New Construction N
Schools
Elementary Schools Greenbriar East
Middle Schools Katherine Johnson
High Schools Fairfax
School District Fairfax County Public Schools
Others
HOA Fee Include Common Area Maintenance,Reserve Funds,Road Maintenance,Snow Removal,Trash
Senior Community No
Tax ID 0454 14 0046
Ownership Fee Simple
SqFt Source Assessor
Acceptable Financing Cash, Conventional, FHA, VA
Horse Property N
Listing Terms Cash, Conventional, FHA, VA
Financing Cash,Conventional,FHA,VA
Special Listing Condition Standard
Read Less Info
Want to know what your home might be worth? Contact us for a FREE valuation!

Our team is ready to help you sell your home for the highest possible price ASAP

Bought with MaryElizabeth Santoro • Long & Foster Real Estate, Inc.
"My job is to find and attract mastery-based agents to the office, protect the culture, and make sure everyone is happy! "
rakan.a@firststatehometeam.com
1521 Concord Pike, Suite 102, Wilmington, DE, 19803, United States






