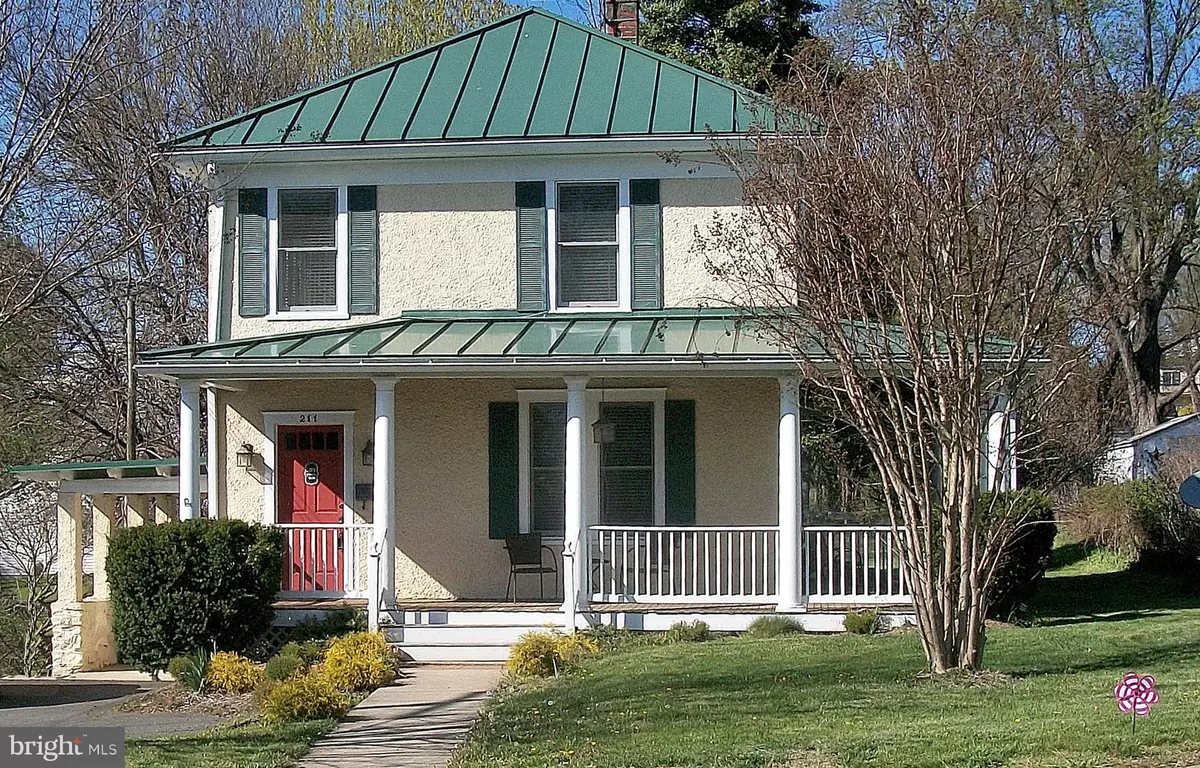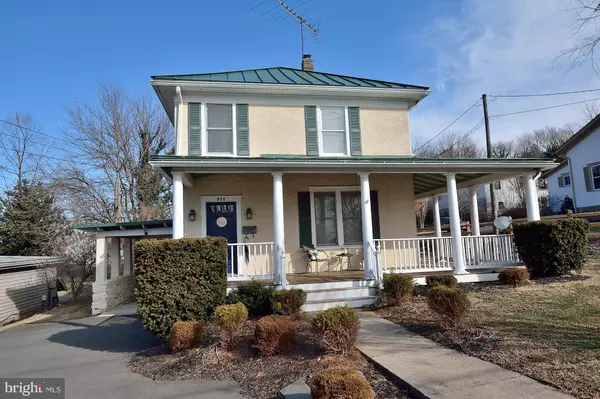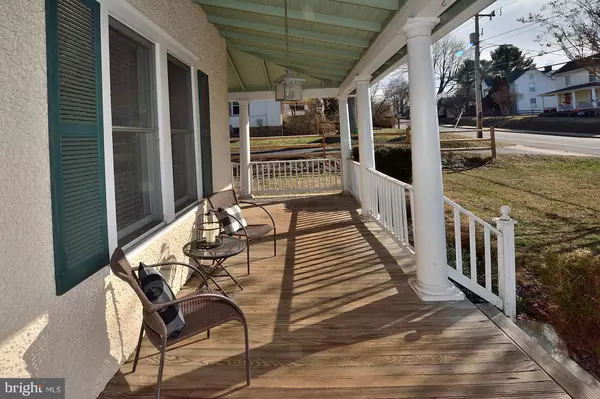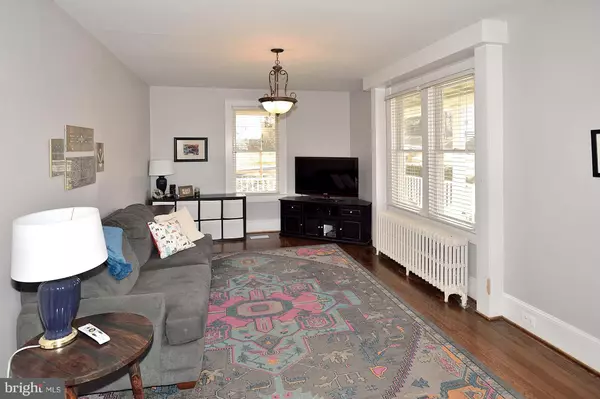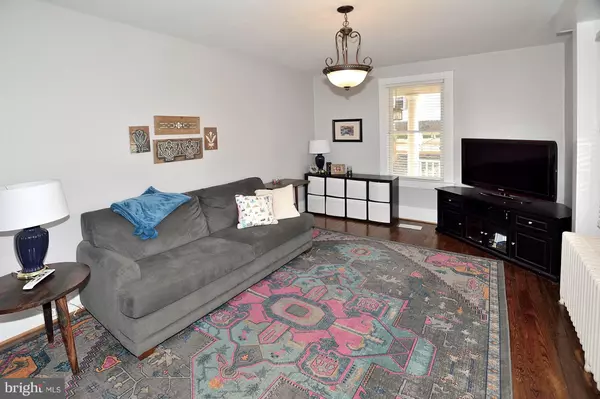$387,500
$399,000
2.9%For more information regarding the value of a property, please contact us for a free consultation.
3 Beds
3 Baths
1,728 SqFt
SOLD DATE : 06/14/2019
Key Details
Sold Price $387,500
Property Type Single Family Home
Sub Type Detached
Listing Status Sold
Purchase Type For Sale
Square Footage 1,728 sqft
Price per Sqft $224
Subdivision None Available
MLS Listing ID VAFQ143874
Sold Date 06/14/19
Style Colonial,Farmhouse/National Folk
Bedrooms 3
Full Baths 2
Half Baths 1
HOA Y/N N
Abv Grd Liv Area 1,728
Originating Board BRIGHT
Year Built 1939
Annual Tax Amount $2,927
Tax Year 2018
Lot Size 0.330 Acres
Acres 0.33
Property Description
NEW PRICE!! EASY TO SHOW! MOVE IN READY!Under $400k. Stately stucco Colonial/Farmhouse with character and charm of the 1930's. Original hardwood floors, interior doors and knobs and woodwork trim. Renovated in 2006 and updated in 2014. UPDATED wiring, plumbing, double paned windows, HVAC, water heater,storage shed. Wonderful wrap around porch, rear screened-in porch, and attached carport. Kitchen has granite counters, gas cooking, 42" cabinetry, quality appliances and checkerboard patterned laminate flooring over hardwood. 3 large bedrooms with double closets and ceiling fan. 2 full baths, Master bath features free standing claw-foot tub and guest bath with shower stall. Cellar with cement floor and storage space. Dual AC units to accommodate temperatures on each level. Huge 1/3 acre yard with storage shed. Walking distance to Old Town Warrenton, restaurants and shops.
Location
State VA
County Fauquier
Zoning R6
Rooms
Other Rooms Living Room, Dining Room, Primary Bedroom, Bedroom 2, Bedroom 3, Kitchen, Basement, Laundry, Half Bath
Basement Interior Access, Other, Partial, Sump Pump, Unfinished
Interior
Interior Features Floor Plan - Traditional, Formal/Separate Dining Room, Kitchen - Eat-In
Hot Water Natural Gas
Heating Radiator, Hot Water
Cooling Ceiling Fan(s), Central A/C, Zoned
Flooring Hardwood, Laminated
Equipment Built-In Microwave, Dishwasher, Disposal, Dryer, Exhaust Fan, Icemaker, Oven - Self Cleaning, Oven/Range - Gas, Refrigerator, Washer, Washer/Dryer Stacked
Fireplace N
Appliance Built-In Microwave, Dishwasher, Disposal, Dryer, Exhaust Fan, Icemaker, Oven - Self Cleaning, Oven/Range - Gas, Refrigerator, Washer, Washer/Dryer Stacked
Heat Source Natural Gas
Laundry Main Floor
Exterior
Exterior Feature Porch(es), Screened, Wrap Around
Garage Spaces 1.0
Fence Partially
Water Access N
Roof Type Metal
Accessibility None
Porch Porch(es), Screened, Wrap Around
Total Parking Spaces 1
Garage N
Building
Lot Description Front Yard, Landscaping, Rear Yard
Story 3+
Foundation Stone, Crawl Space
Sewer Public Sewer
Water Public
Architectural Style Colonial, Farmhouse/National Folk
Level or Stories 3+
Additional Building Above Grade, Below Grade
Structure Type 9'+ Ceilings,Dry Wall,Plaster Walls
New Construction N
Schools
Elementary Schools James G. Brumfield
Middle Schools Warrenton
High Schools Fauquier
School District Fauquier County Public Schools
Others
Senior Community No
Tax ID 6984-24-1800
Ownership Fee Simple
SqFt Source Estimated
Special Listing Condition Standard
Read Less Info
Want to know what your home might be worth? Contact us for a FREE valuation!

Our team is ready to help you sell your home for the highest possible price ASAP

Bought with Tammy L Roop • CENTURY 21 New Millennium

"My job is to find and attract mastery-based agents to the office, protect the culture, and make sure everyone is happy! "
rakan.a@firststatehometeam.com
1521 Concord Pike, Suite 102, Wilmington, DE, 19803, United States

