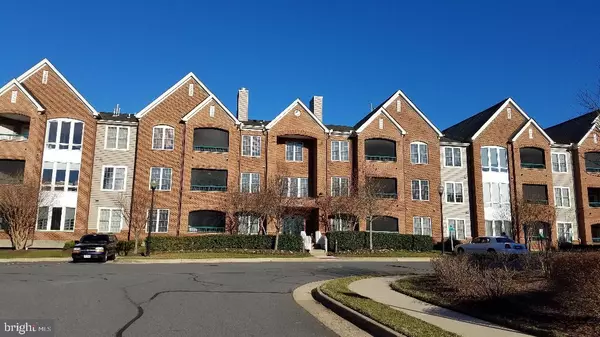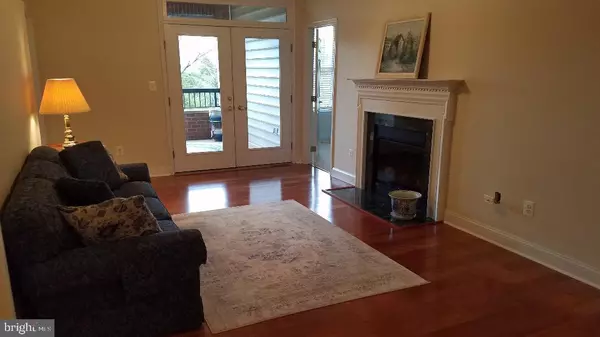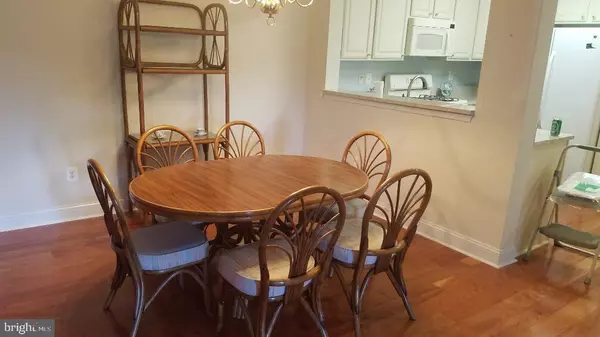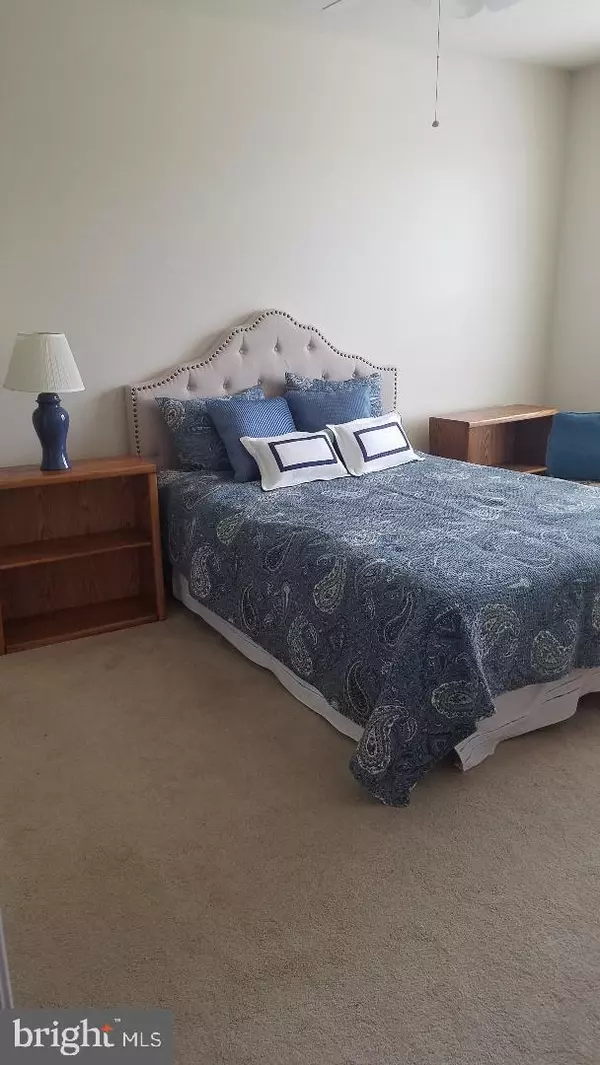$288,000
$302,999
5.0%For more information regarding the value of a property, please contact us for a free consultation.
2 Beds
2 Baths
1,334 SqFt
SOLD DATE : 05/31/2019
Key Details
Sold Price $288,000
Property Type Condo
Sub Type Condo/Co-op
Listing Status Sold
Purchase Type For Sale
Square Footage 1,334 sqft
Price per Sqft $215
Subdivision Heritage Hunt
MLS Listing ID VAPW462842
Sold Date 05/31/19
Style Traditional
Bedrooms 2
Full Baths 2
Condo Fees $340/mo
HOA Fees $305/mo
HOA Y/N Y
Abv Grd Liv Area 1,334
Originating Board BRIGHT
Year Built 2004
Annual Tax Amount $2,900
Tax Year 2018
Property Description
This is the ONLY condo unit currently for sale in Heritage Hunt. Beautifully maintained, this 2 Br/2 Ba home has recently been upgraded with hardwood floors, new bedroom carpet, and luxurious white granite in the kitchen. Additionally, the kitchen boasts more cabinet, drawer, and counter space than the builder ever designed. The large balcony overlooks the golf course and a wooded area which provide total, quiet enjoyment year- round. The hot water heater is two years old. The condo comes with one assigned parking place (#18) in the garage and unlimited street parking in the front of the building. 24 x 7 manned gate security and controlled access to the building provide added peace of mind. Golf Club member- ships are available and the Clubhouse boasts a wonderful dining and entertainment opportunity. Condo fee provides for land-line telephone, cable TV (Comcast), WiFi Internet connectivity, trash pickup, and water. For the past year, electric and natural gas COMBINED have averaged $100 per month. Additional, ample, private storage room on garage level with shelving.
Location
State VA
County Prince William
Zoning PMR
Direction West
Rooms
Other Rooms Living Room, Dining Room, Bedroom 2, Den, Bedroom 1, Other
Main Level Bedrooms 2
Interior
Hot Water Electric
Heating Forced Air
Cooling Central A/C
Flooring Hardwood, Carpet
Fireplaces Number 1
Fireplaces Type Heatilator
Equipment Built-In Microwave, Dishwasher, Disposal, Exhaust Fan, Icemaker, Oven/Range - Gas, Refrigerator, Washer/Dryer Stacked, Freezer, Water Heater
Fireplace Y
Appliance Built-In Microwave, Dishwasher, Disposal, Exhaust Fan, Icemaker, Oven/Range - Gas, Refrigerator, Washer/Dryer Stacked, Freezer, Water Heater
Heat Source Natural Gas
Exterior
Garage Basement Garage
Garage Spaces 1.0
Parking On Site 1
Utilities Available Phone, Cable TV Available, Electric Available, Natural Gas Available, Phone Available, Sewer Available, Water Available
Amenities Available Club House, Elevator, Dining Rooms, Exercise Room, Extra Storage, Fitness Center, Game Room, Gated Community, Golf Course Membership Available, Pool - Indoor, Pool - Outdoor, Reserved/Assigned Parking, Retirement Community, Swimming Pool, Tennis Courts
Water Access N
Roof Type Asphalt
Accessibility Doors - Lever Handle(s), Doors - Swing In, Elevator, Level Entry - Main
Attached Garage 1
Total Parking Spaces 1
Garage Y
Building
Story 1
Unit Features Garden 1 - 4 Floors
Sewer Public Sewer
Water Public
Architectural Style Traditional
Level or Stories 1
Additional Building Above Grade, Below Grade
Structure Type Dry Wall
New Construction N
Schools
Elementary Schools Tyler
Middle Schools Bull Run
High Schools Battlefield
School District Prince William County Public Schools
Others
Pets Allowed Y
HOA Fee Include Broadband,Cable TV,Common Area Maintenance,Custodial Services Maintenance,Ext Bldg Maint,Health Club,High Speed Internet,Lawn Care Front,Parking Fee,Pool(s),Recreation Facility,Reserve Funds,Road Maintenance,Security Gate,Sewer,Snow Removal,Standard Phone Service,Trash,Water
Senior Community Yes
Age Restriction 55
Tax ID 7398-70-7471.02
Ownership Condominium
Security Features 24 hour security,Main Entrance Lock,Security Gate
Special Listing Condition Standard
Pets Description Size/Weight Restriction
Read Less Info
Want to know what your home might be worth? Contact us for a FREE valuation!

Our team is ready to help you sell your home for the highest possible price ASAP

Bought with Reggie Copeland • CR Copeland Real Estate, LLC

"My job is to find and attract mastery-based agents to the office, protect the culture, and make sure everyone is happy! "
rakan.a@firststatehometeam.com
1521 Concord Pike, Suite 102, Wilmington, DE, 19803, United States






