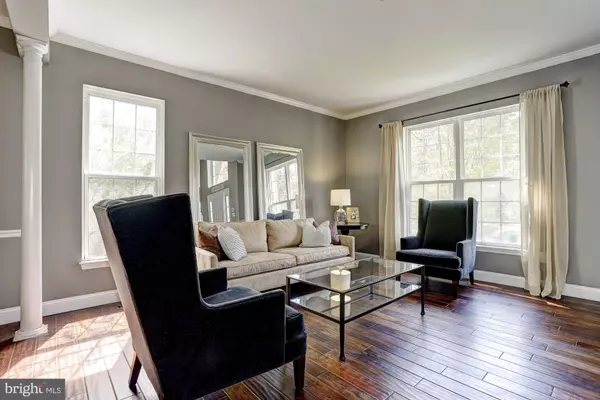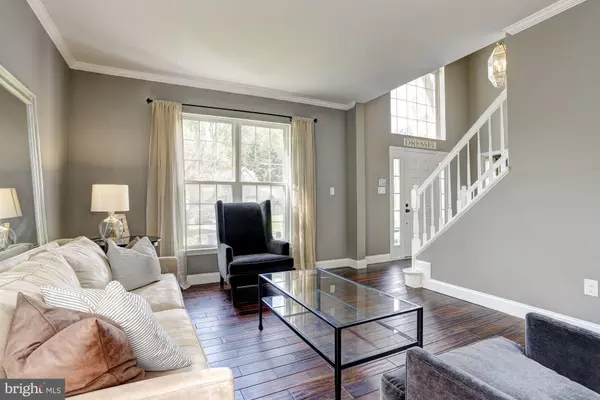$537,000
$535,000
0.4%For more information regarding the value of a property, please contact us for a free consultation.
5 Beds
4 Baths
4,638 SqFt
SOLD DATE : 05/28/2019
Key Details
Sold Price $537,000
Property Type Single Family Home
Sub Type Detached
Listing Status Sold
Purchase Type For Sale
Square Footage 4,638 sqft
Price per Sqft $115
Subdivision Northridge Plat 3
MLS Listing ID MDPG525126
Sold Date 05/28/19
Style Colonial
Bedrooms 5
Full Baths 3
Half Baths 1
HOA Fees $56/mo
HOA Y/N Y
Abv Grd Liv Area 3,056
Originating Board BRIGHT
Year Built 1993
Annual Tax Amount $7,241
Tax Year 2019
Lot Size 0.344 Acres
Acres 0.34
Property Description
Beautifully updated Colonial located in the Northridge Community of Bowie. A two story foyer opens to a soothing color palette, hand scraped golden teak floors and high end detail throughout. Sunbathed family room boasting soaring cathedral ceiling with skylights and a stunning limestone fireplace. Formal living and dining rooms highlighting chair railing, crown molding and Doric columns. Gourmet kitchen features 42 inch cabinets, a Monarch island, granite counters, subway tile backsplash and Viking industrial stainless steel appliances including a gas 6 burner freestanding range. Bright and airy master bedroom showcasing a cathedral ceiling and an oversized custom walk in closet. Luxury master bath adorned with herring bone slate flooring, dual vanity, a soaking tub and a frameless shower with built in seating and dual shower heads and adorned with Carrara marble. Three bedrooms and a full bath complete the upper level sleeping quarters. Fully finished lower level offers an opulent recreation room, bedroom with an oversized walk in closet, full bath and back yard access. Landscaped back yard with mature trees and a spacious patio. Two car garage. Community amenities include: swimming pool, club house, sports fields and hiking & biking paths.
Location
State MD
County Prince Georges
Zoning RS
Rooms
Other Rooms Living Room, Dining Room, Primary Bedroom, Bedroom 2, Bedroom 3, Bedroom 4, Bedroom 5, Kitchen, Family Room, Den, Basement, Foyer, Breakfast Room, Laundry, Storage Room, Utility Room
Basement Other, Connecting Stairway, Daylight, Full, Full, Fully Finished, Outside Entrance, Walkout Level, Windows
Interior
Interior Features Attic, Breakfast Area, Built-Ins, Carpet, Ceiling Fan(s), Chair Railings, Crown Moldings, Curved Staircase, Dining Area, Double/Dual Staircase, Family Room Off Kitchen, Floor Plan - Open, Formal/Separate Dining Room, Kitchen - Gourmet, Primary Bath(s), Recessed Lighting, Skylight(s), Sprinkler System, Walk-in Closet(s), Wood Floors
Hot Water Natural Gas
Heating Forced Air
Cooling Central A/C, Ceiling Fan(s)
Flooring Carpet, Ceramic Tile, Concrete, Hardwood, Vinyl
Fireplaces Number 2
Fireplaces Type Fireplace - Glass Doors, Mantel(s), Wood, Gas/Propane
Equipment Built-In Microwave, Dishwasher, Disposal, Dryer - Front Loading, Exhaust Fan, Oven/Range - Gas, Refrigerator, Stainless Steel Appliances, Washer, Water Heater
Fireplace Y
Window Features Double Pane,Screens,Vinyl Clad
Appliance Built-In Microwave, Dishwasher, Disposal, Dryer - Front Loading, Exhaust Fan, Oven/Range - Gas, Refrigerator, Stainless Steel Appliances, Washer, Water Heater
Heat Source Natural Gas
Laundry Upper Floor
Exterior
Exterior Feature Patio(s), Porch(es)
Garage Garage - Front Entry, Inside Access
Garage Spaces 2.0
Water Access N
View Garden/Lawn, Trees/Woods
Accessibility Other
Porch Patio(s), Porch(es)
Attached Garage 2
Total Parking Spaces 2
Garage Y
Building
Lot Description Landscaping
Story 3+
Sewer Public Sewer
Water Public
Architectural Style Colonial
Level or Stories 3+
Additional Building Above Grade, Below Grade
Structure Type 2 Story Ceilings,9'+ Ceilings,Cathedral Ceilings,Dry Wall,High
New Construction N
Schools
Elementary Schools High Bridge
Middle Schools Samuel Ogle
High Schools Bowie
School District Prince George'S County Public Schools
Others
Senior Community No
Tax ID 17141596188
Ownership Fee Simple
SqFt Source Estimated
Security Features Main Entrance Lock,Security System,Sprinkler System - Indoor,Smoke Detector
Special Listing Condition Standard
Read Less Info
Want to know what your home might be worth? Contact us for a FREE valuation!

Our team is ready to help you sell your home for the highest possible price ASAP

Bought with Christina G Carroll • Berkshire Hathaway HomeServices Homesale Realty

"My job is to find and attract mastery-based agents to the office, protect the culture, and make sure everyone is happy! "
rakan.a@firststatehometeam.com
1521 Concord Pike, Suite 102, Wilmington, DE, 19803, United States






