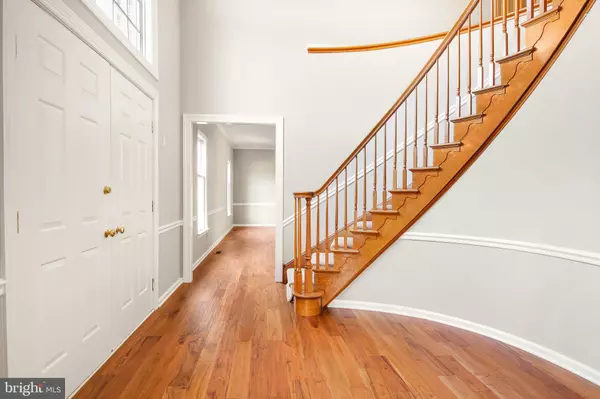$590,000
$610,000
3.3%For more information regarding the value of a property, please contact us for a free consultation.
4 Beds
3 Baths
5,399 SqFt
SOLD DATE : 05/17/2019
Key Details
Sold Price $590,000
Property Type Single Family Home
Sub Type Detached
Listing Status Sold
Purchase Type For Sale
Square Footage 5,399 sqft
Price per Sqft $109
Subdivision Creekwood
MLS Listing ID PABU445156
Sold Date 05/17/19
Style Colonial
Bedrooms 4
Full Baths 2
Half Baths 1
HOA Y/N N
Abv Grd Liv Area 3,645
Originating Board BRIGHT
Year Built 1988
Annual Tax Amount $13,885
Tax Year 2018
Lot Size 1.550 Acres
Acres 1.55
Lot Dimensions 0.00 x 0.00
Property Description
Welcome to this exquisite masonry built colonial home. The double doors lead into the grand foyer adorned by a stunning chandelier and a curved staircase detailed with wooden craftsmanship. Brand new hard wood floors and freshly painted walls flow throughout the home. The classic dining room showcases an elegant chandelier and a beautiful bay window allowing sunlight to flood throughout. The updated kitchen features granite counter tops and brand new stainless steel appliances with a breakfast area that leads into the spacious family room complete with a brick fire place flanked by custom built storage units and book cases, ceiling adorned by a brand new Casablanca fan and wooden beams. The glass french doors lead you to the extensive deck ideal for hosting summer barbeques. On the other side of the family room, sliding wooden doors open to invite you into the grand living room beckoning you to entertain friends and family. The impressive upstairs master suite has a large sitting area, two spacious walk in closets, private balcony and in suite bath. Three large bedrooms branch off the hallway that leads you down to the elegant staircase. The enormous basement is fully finished and is waiting to host movie or game nights for family and friends, or can be sectioned off for a gym, man cave, hobby room or office. So many choices for such an amazing space with a walk out to the extensive back yard. New roof was installed in 2014 and HVAC in 2013. An attached three car garage completes this amazing home perfectly situated in the beginning of the cul-de-sac.
Location
State PA
County Bucks
Area Northampton Twp (10131)
Zoning R1
Direction North
Rooms
Other Rooms Primary Bedroom, Bedroom 2, Bedroom 3, Bedroom 1, Half Bath
Basement Fully Finished
Interior
Interior Features Curved Staircase, Kitchen - Island, Recessed Lighting, Wood Floors, Built-Ins, Ceiling Fan(s), Formal/Separate Dining Room
Heating Central
Cooling Central A/C
Flooring Hardwood, Carpet
Fireplaces Number 1
Equipment Built-In Microwave, Dishwasher, Oven/Range - Gas, Refrigerator, Stainless Steel Appliances
Fireplace Y
Window Features Bay/Bow
Appliance Built-In Microwave, Dishwasher, Oven/Range - Gas, Refrigerator, Stainless Steel Appliances
Heat Source Electric
Exterior
Exterior Feature Balcony, Deck(s)
Garage Garage - Side Entry
Garage Spaces 3.0
Water Access N
Accessibility None
Porch Balcony, Deck(s)
Attached Garage 3
Total Parking Spaces 3
Garage Y
Building
Story 2
Sewer Public Sewer
Water Public
Architectural Style Colonial
Level or Stories 2
Additional Building Above Grade, Below Grade
Structure Type High,Beamed Ceilings
New Construction N
Schools
School District Council Rock
Others
Senior Community No
Tax ID 31-039-011-010
Ownership Fee Simple
SqFt Source Estimated
Acceptable Financing Conventional, Cash, FHA, VA
Listing Terms Conventional, Cash, FHA, VA
Financing Conventional,Cash,FHA,VA
Special Listing Condition Standard
Read Less Info
Want to know what your home might be worth? Contact us for a FREE valuation!

Our team is ready to help you sell your home for the highest possible price ASAP

Bought with Gary E Coughlan • BHHS Fox & Roach-Newtown

"My job is to find and attract mastery-based agents to the office, protect the culture, and make sure everyone is happy! "
rakan.a@firststatehometeam.com
1521 Concord Pike, Suite 102, Wilmington, DE, 19803, United States






