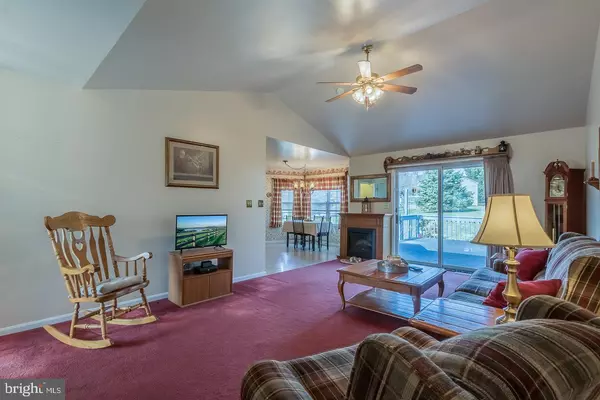$240,000
$240,000
For more information regarding the value of a property, please contact us for a free consultation.
3 Beds
2 Baths
2,360 SqFt
SOLD DATE : 05/15/2019
Key Details
Sold Price $240,000
Property Type Single Family Home
Sub Type Detached
Listing Status Sold
Purchase Type For Sale
Square Footage 2,360 sqft
Price per Sqft $101
Subdivision Penningtonville Meadows
MLS Listing ID PACT418424
Sold Date 05/15/19
Style Ranch/Rambler
Bedrooms 3
Full Baths 2
HOA Fees $12/ann
HOA Y/N Y
Abv Grd Liv Area 1,460
Originating Board BRIGHT
Year Built 1998
Annual Tax Amount $6,201
Tax Year 2018
Lot Size 0.452 Acres
Acres 0.45
Lot Dimensions 0.00 x 0.00
Property Description
Welcome to 403 Glen Run Drive! This warm and inviting rancher with scenic pasture views is situated within the community of Penningtonville Meadows. Foyer entry that leads to the vaulted cathedral Living Room with open concept to the eat in Kitchen. Sliders from your living room lead to the oversized deck with lots of space for gatherings. Your Kitchen is equipped with a pantry, plenty of cabinets, double sink and adjacent laundry area. The Master Bedroom features Master Bathroom with stall shower and walk in closet. Two additional bedrooms and hall bath round out the first floor. Lower level features a family room, storage areas and a partially finished area that can be used as in home office or craft room. Also features 2 car attached garage with outside entrance and back yard shed! Welcome to the quaint Borough of Atglen, where a strong sense of community exists! Walk to the library and nearby parks. Easy access to Rte 30 and local shopping. Seller is also offering a one year home warranty!
Location
State PA
County Chester
Area Atglen Boro (10307)
Zoning R2
Rooms
Other Rooms Living Room, Bedroom 2, Bedroom 3, Kitchen, Family Room, Bedroom 1, Bathroom 1, Bathroom 2
Basement Full, Improved, Partially Finished
Main Level Bedrooms 3
Interior
Interior Features Ceiling Fan(s), Floor Plan - Open, Kitchen - Eat-In, Pantry, Stall Shower, Walk-in Closet(s)
Hot Water Natural Gas
Heating Forced Air
Cooling Central A/C
Flooring Carpet, Laminated
Equipment Dishwasher, Oven - Single
Fireplace N
Appliance Dishwasher, Oven - Single
Heat Source Natural Gas
Laundry Main Floor
Exterior
Garage Garage - Front Entry, Garage Door Opener, Inside Access
Garage Spaces 4.0
Utilities Available Cable TV
Water Access N
Roof Type Shingle
Accessibility Ramp - Main Level
Attached Garage 2
Total Parking Spaces 4
Garage Y
Building
Story 1
Foundation Block
Sewer Public Sewer
Water Public
Architectural Style Ranch/Rambler
Level or Stories 1
Additional Building Above Grade, Below Grade
New Construction N
Schools
Elementary Schools Octorara Primary Lc
Middle Schools Octorara
High Schools Octorara
School District Octorara Area
Others
Senior Community No
Tax ID 07-05 -0001.2200
Ownership Fee Simple
SqFt Source Assessor
Acceptable Financing Cash, Conventional, FHA, USDA, VA
Listing Terms Cash, Conventional, FHA, USDA, VA
Financing Cash,Conventional,FHA,USDA,VA
Special Listing Condition Standard
Read Less Info
Want to know what your home might be worth? Contact us for a FREE valuation!

Our team is ready to help you sell your home for the highest possible price ASAP

Bought with James R Jones III • Weichert Realtors-Limestone

"My job is to find and attract mastery-based agents to the office, protect the culture, and make sure everyone is happy! "
rakan.a@firststatehometeam.com
1521 Concord Pike, Suite 102, Wilmington, DE, 19803, United States






