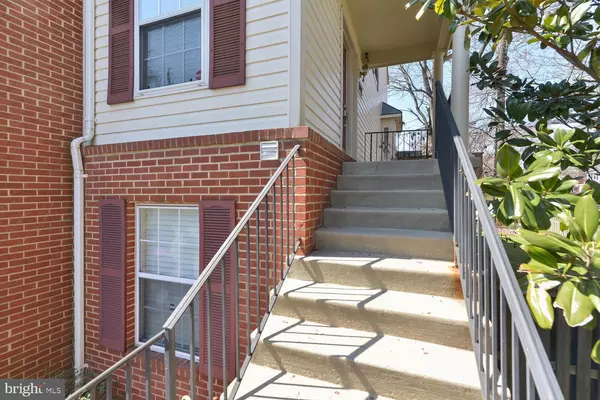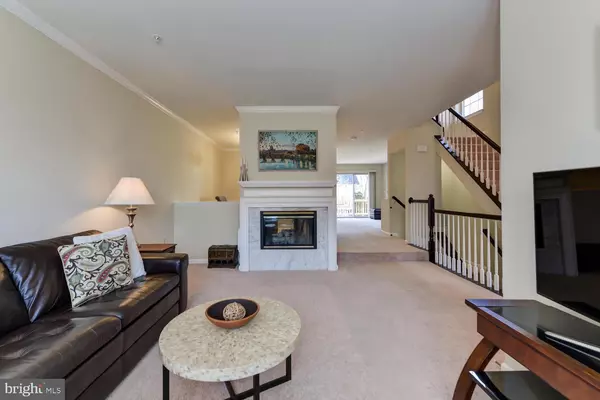$525,000
$499,000
5.2%For more information regarding the value of a property, please contact us for a free consultation.
3 Beds
4 Baths
2,060 SqFt
SOLD DATE : 05/10/2019
Key Details
Sold Price $525,000
Property Type Townhouse
Sub Type End of Row/Townhouse
Listing Status Sold
Purchase Type For Sale
Square Footage 2,060 sqft
Price per Sqft $254
Subdivision Woodside Hills
MLS Listing ID MDMC650066
Sold Date 05/10/19
Style Traditional
Bedrooms 3
Full Baths 2
Half Baths 2
HOA Fees $91/qua
HOA Y/N Y
Abv Grd Liv Area 2,060
Originating Board BRIGHT
Year Built 1995
Annual Tax Amount $5,196
Tax Year 2019
Lot Size 4,121 Sqft
Acres 0.09
Property Description
This delightful home instantly captivates you, offering open spaces ideal for entertaining and comfortable living. Upon entering the foyer, you are greeted by a sun-soaked living room with dual-sided gas fireplace which adjoins the spacious dining room. The updated eat-in kitchen sited in the back of the home provides easy access to the expansive deck. On the upper level, you will find three bedrooms and two full bathrooms - one of which is the owner s en-suite bathroom complete with a walk-in closet. The on-grade lower level offers a spacious family room, second powder room, laundry room and access to the attached garage. All this tucked off of Georgia Ave, just inside the Beltway - providing an in-town oasis just moments from the Forest Glen Metro, two grocery markets, shops, restaurants, neighborhood park, 495 and the DC line. This delightful home instantly captivates you, offering open spaces ideal for entertaining and comfortable living. Upon entering the foyer, you are greeted by a sun-soaked living room with dual-sided gas fireplace which adjoins the spacious dining room. The updated eat-in kitchen sited in the back of the home provides easy access to the expansive deck. On the upper level, you will find three bedrooms and two full bathrooms - one of which is the owner s en-suite bathroom complete with a walk-in closet. The on-grade lower level offers a spacious family room, second powder room, laundry room and access to the attached garage. All this tucked off of Georgia Ave, just inside the Beltway - providing an in-town oasis just moments from the Forest Glen Metro, two grocery markets, shops, restaurants, neighborhood park, 495 and the DC line.
Location
State MD
County Montgomery
Zoning RT12
Rooms
Other Rooms Living Room, Dining Room, Primary Bedroom, Bedroom 2, Kitchen, Family Room, Breakfast Room, Bedroom 1, Laundry, Half Bath
Basement Fully Finished, Outside Entrance
Interior
Interior Features Breakfast Area, Kitchen - Island, Primary Bath(s), Carpet, Ceiling Fan(s), Crown Moldings, Dining Area, Family Room Off Kitchen
Hot Water Natural Gas
Heating Forced Air
Cooling Central A/C
Flooring Carpet, Hardwood
Fireplaces Number 1
Fireplaces Type Fireplace - Glass Doors
Equipment Disposal, Dryer, Microwave, Refrigerator, Dishwasher, Dryer - Front Loading, Oven/Range - Electric, Washer - Front Loading, Water Heater
Fireplace Y
Appliance Disposal, Dryer, Microwave, Refrigerator, Dishwasher, Dryer - Front Loading, Oven/Range - Electric, Washer - Front Loading, Water Heater
Heat Source Natural Gas
Laundry Lower Floor
Exterior
Exterior Feature Deck(s)
Parking Features Garage Door Opener
Garage Spaces 1.0
Water Access N
Roof Type Asphalt
Accessibility None
Porch Deck(s)
Attached Garage 1
Total Parking Spaces 1
Garage Y
Building
Lot Description Corner
Story 3+
Sewer Public Sewer
Water Public
Architectural Style Traditional
Level or Stories 3+
Additional Building Above Grade, Below Grade
Structure Type Dry Wall
New Construction N
Schools
High Schools Albert Einstein
School District Montgomery County Public Schools
Others
Senior Community No
Tax ID 161303056714
Ownership Fee Simple
SqFt Source Estimated
Horse Property N
Special Listing Condition Standard
Read Less Info
Want to know what your home might be worth? Contact us for a FREE valuation!

Our team is ready to help you sell your home for the highest possible price ASAP

Bought with Maria C Kolick • RE/MAX Realty Centre, Inc.
"My job is to find and attract mastery-based agents to the office, protect the culture, and make sure everyone is happy! "
rakan.a@firststatehometeam.com
1521 Concord Pike, Suite 102, Wilmington, DE, 19803, United States






